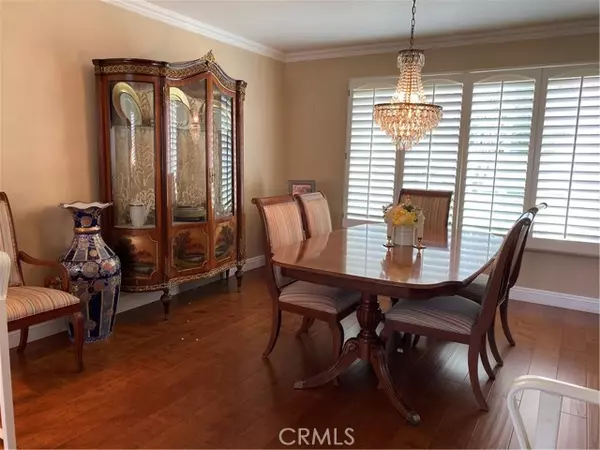$900,000
$875,000
2.9%For more information regarding the value of a property, please contact us for a free consultation.
4 Beds
3 Baths
2,279 SqFt
SOLD DATE : 07/17/2024
Key Details
Sold Price $900,000
Property Type Single Family Home
Sub Type Detached
Listing Status Sold
Purchase Type For Sale
Square Footage 2,279 sqft
Price per Sqft $394
MLS Listing ID PW24111906
Sold Date 07/17/24
Style Detached
Bedrooms 4
Full Baths 2
Half Baths 1
Construction Status Turnkey
HOA Y/N No
Year Built 1981
Lot Size 8,832 Sqft
Acres 0.2028
Property Description
Charming 4-Bedroom Home in Alta Loma/Rancho Cucamonga This delightful home, nestled in a highly sought-after area, boasts curb appeal and thoughtful design. Turn-Key Gem: A 4-bedroom, 2.5-bath residence with an attached 2-car garage awaits your personal touch. Inviting Entry: Step through beautiful double doors into a spacious interior with vaulted ceilings and wood shutters. Entertainers Dream: The formal living room and dining room are to the left, featuring exquisite laminate wooden floors. Functional Kitchen: Granite counters, rich-toned cabinetry, ample storage, pantry, and garden windows define the kitchen. Cozy Family Room: Enjoy the step-down family room with a brick fireplace and a French-door slider to the backyard. Coffee Bar Convenience: Adjacent to the family room, a coffee bar offers extra storage. Main Floor Amenities: A half bathroom and laundry room with direct garage access complete the main level. Upstairs Retreat: All bedrooms are upstairs, each adorned with carpet floors and ceiling fans. Spacious Master Suite: The master suite features a private study, fireplace and master bathroom. Additional Bath: A full-size hall bathroom serves the guest bedroom and office/workout room. Outdoor Oasis: The expansive private backyard boasts lush green grass and a covered patio for entertaining. Convenient Location: Close to schools, shopping, dining, and hiking/biking trails, with easy access to the 210 & 15 Fwys. This beautiful home awaits its lucky new owner!
Charming 4-Bedroom Home in Alta Loma/Rancho Cucamonga This delightful home, nestled in a highly sought-after area, boasts curb appeal and thoughtful design. Turn-Key Gem: A 4-bedroom, 2.5-bath residence with an attached 2-car garage awaits your personal touch. Inviting Entry: Step through beautiful double doors into a spacious interior with vaulted ceilings and wood shutters. Entertainers Dream: The formal living room and dining room are to the left, featuring exquisite laminate wooden floors. Functional Kitchen: Granite counters, rich-toned cabinetry, ample storage, pantry, and garden windows define the kitchen. Cozy Family Room: Enjoy the step-down family room with a brick fireplace and a French-door slider to the backyard. Coffee Bar Convenience: Adjacent to the family room, a coffee bar offers extra storage. Main Floor Amenities: A half bathroom and laundry room with direct garage access complete the main level. Upstairs Retreat: All bedrooms are upstairs, each adorned with carpet floors and ceiling fans. Spacious Master Suite: The master suite features a private study, fireplace and master bathroom. Additional Bath: A full-size hall bathroom serves the guest bedroom and office/workout room. Outdoor Oasis: The expansive private backyard boasts lush green grass and a covered patio for entertaining. Convenient Location: Close to schools, shopping, dining, and hiking/biking trails, with easy access to the 210 & 15 Fwys. This beautiful home awaits its lucky new owner!
Location
State CA
County San Bernardino
Area Rancho Cucamonga (91737)
Interior
Interior Features Bar, Pantry, Two Story Ceilings
Cooling Central Forced Air
Flooring Carpet, Laminate, Linoleum/Vinyl, Stone, Tile, Wood
Fireplaces Type Den
Equipment Dishwasher, Disposal, Microwave, Refrigerator, Gas Oven, Gas Stove
Appliance Dishwasher, Disposal, Microwave, Refrigerator, Gas Oven, Gas Stove
Laundry Laundry Room, Inside
Exterior
Exterior Feature Brick, Stucco
Parking Features Direct Garage Access, Garage, Garage - Single Door, Garage Door Opener
Garage Spaces 2.0
Fence Stucco Wall
Utilities Available Cable Connected, Electricity Connected, Natural Gas Connected, Phone Connected, Sewer Connected, Water Connected
View Neighborhood, Peek-A-Boo
Roof Type Tile/Clay
Total Parking Spaces 2
Building
Lot Description Curbs, Sidewalks, Landscaped
Story 2
Lot Size Range 7500-10889 SF
Sewer Public Sewer
Water Public
Architectural Style Traditional
Level or Stories 2 Story
Construction Status Turnkey
Others
Acceptable Financing Cash, Conventional, Cash To New Loan
Listing Terms Cash, Conventional, Cash To New Loan
Special Listing Condition Standard
Read Less Info
Want to know what your home might be worth? Contact us for a FREE valuation!

Our team is ready to help you sell your home for the highest possible price ASAP

Bought with Alexander Nguyen • TREASURE REAL ESTATE INC
"My job is to find and attract mastery-based agents to the office, protect the culture, and make sure everyone is happy! "
1615 Murray Canyon Rd Suite 110, Diego, California, 92108, United States







