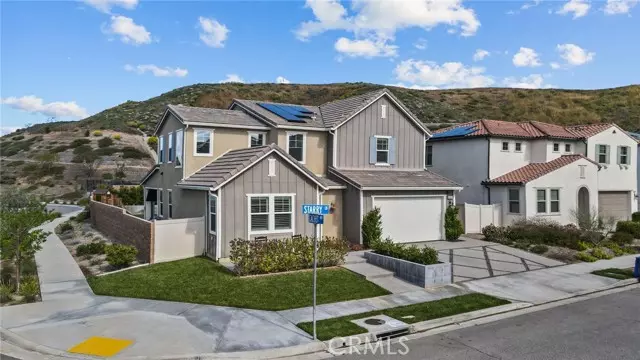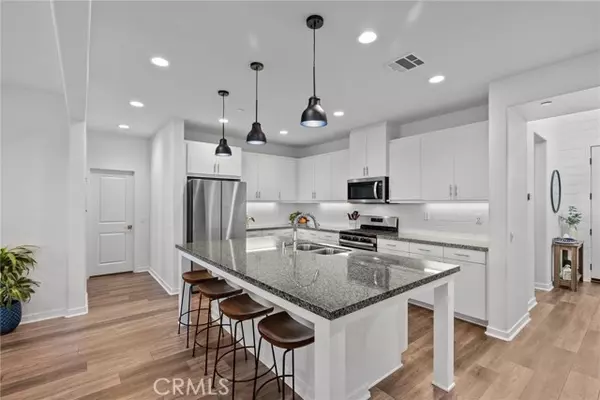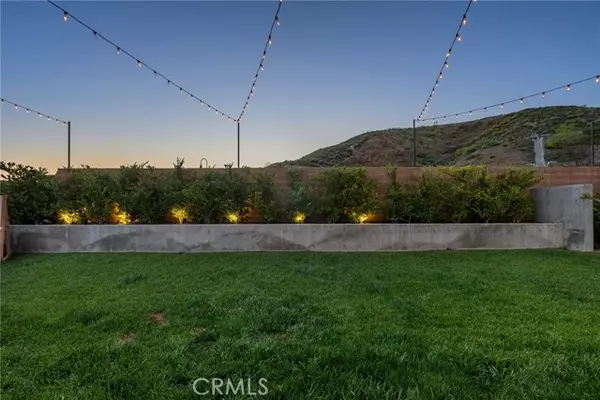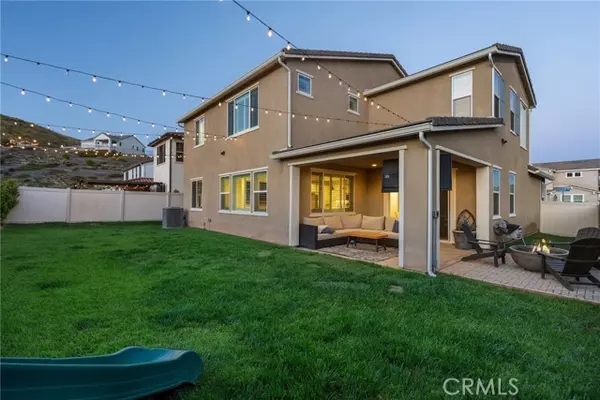$1,115,000
$1,115,000
For more information regarding the value of a property, please contact us for a free consultation.
4 Beds
3 Baths
2,836 SqFt
SOLD DATE : 07/18/2024
Key Details
Sold Price $1,115,000
Property Type Single Family Home
Sub Type Detached
Listing Status Sold
Purchase Type For Sale
Square Footage 2,836 sqft
Price per Sqft $393
MLS Listing ID SR24083860
Sold Date 07/18/24
Style Detached
Bedrooms 4
Full Baths 3
HOA Fees $251/mo
HOA Y/N Yes
Year Built 2019
Lot Size 7,245 Sqft
Acres 0.1663
Property Description
WELCOME TO YOUR DREAM HOME in the prestigious Skyline community! This stunning Mystral Plan residence boasts luxury living with a perfect blend of functionality and style. With 4 spacious bedrooms PLUS OFFICE on main floor PLUS LOFT upstairs and OWNED SOLAR, situated on a CORNER LOT of a quiet cul-de-sac with NO REAR NEIGHBORS, this show-stopper offers privacy and tranquility. Not only is there a FULL BEDROOM AND BATHROOM ON MAIN FLOOR, but there is also a full office that is PERFECT for working from home or study space. Panoramic views of the surrounding mountainous landscape can be enjoyed from the large windows in the dining area, living room, and the Primary bedroom that stream in natural light throughout the day. Custom designer accent walls, recessed lighting, plantation shutters, quartz counters, dual AC, TESLA EV CHARGING STATION, and TANKLESS WATER HEATER will set this home apart from the others for the most discerning buyer. The open concept chef's kitchen features a large sit-up island with farmhouse sink, and flows seamlessly between the well-appointed dining area and the family room. Large walk-in pantry and stainless steel appliances. Upstairs, you'll find a loft that can easily be used as an entertainment space or play area, or just a space to unwind! The expansive primary bedroom is truly its own oasis with its own ensuite bath featuring walk-in shower and separate soaking tub. The true gem of the primary suite is the MASSIVE WALK-IN CLOSET. Two large additional bedrooms upstairs and an additional bathroom with dual sinks. Off the family room, you will spend
WELCOME TO YOUR DREAM HOME in the prestigious Skyline community! This stunning Mystral Plan residence boasts luxury living with a perfect blend of functionality and style. With 4 spacious bedrooms PLUS OFFICE on main floor PLUS LOFT upstairs and OWNED SOLAR, situated on a CORNER LOT of a quiet cul-de-sac with NO REAR NEIGHBORS, this show-stopper offers privacy and tranquility. Not only is there a FULL BEDROOM AND BATHROOM ON MAIN FLOOR, but there is also a full office that is PERFECT for working from home or study space. Panoramic views of the surrounding mountainous landscape can be enjoyed from the large windows in the dining area, living room, and the Primary bedroom that stream in natural light throughout the day. Custom designer accent walls, recessed lighting, plantation shutters, quartz counters, dual AC, TESLA EV CHARGING STATION, and TANKLESS WATER HEATER will set this home apart from the others for the most discerning buyer. The open concept chef's kitchen features a large sit-up island with farmhouse sink, and flows seamlessly between the well-appointed dining area and the family room. Large walk-in pantry and stainless steel appliances. Upstairs, you'll find a loft that can easily be used as an entertainment space or play area, or just a space to unwind! The expansive primary bedroom is truly its own oasis with its own ensuite bath featuring walk-in shower and separate soaking tub. The true gem of the primary suite is the MASSIVE WALK-IN CLOSET. Two large additional bedrooms upstairs and an additional bathroom with dual sinks. Off the family room, you will spend nights entertaining guests enjoying al fresca dining under the covered California room, or gathered around the firepit. The large lot with string lights feels more like a Napa Valley winery than a Santa Clarita backyard. Convenient direct access 3-car tandem garage with epoxy floors that has its own GYM AREA in the third space. A very brisk walk through the neighborhood will take you directly to the new "Skyline Basecamp" and the renowned "Lookout", a Skyline Ranch private oasis, featuring a playground, clubhouse, resort-style pool and spa, kids wading pool and splash pad, BBQ areas, and state-of-the-art gym. This private community amenity is a hot-spot to host lavish events with STUNNING VIEWS OF THE SANTA CLARITA VALLEY. The newly opened Skyline Ranch Rd is easily accessible from the 14 freeway, making your commute a breeze! WELCOME TO YOUR NEXT (FOREVER) HOME!
Location
State CA
County Los Angeles
Area Santa Clarita (91350)
Zoning LCA21*
Interior
Heating Solar
Cooling Central Forced Air, Dual
Fireplaces Type FP in Family Room, Electric
Laundry Inside
Exterior
Parking Features Direct Garage Access, Garage
Garage Spaces 3.0
Pool Association
View Mountains/Hills
Total Parking Spaces 3
Building
Lot Description Corner Lot, Cul-De-Sac, Sidewalks
Story 2
Lot Size Range 4000-7499 SF
Sewer Public Sewer
Water Public
Level or Stories 2 Story
Others
Monthly Total Fees $435
Acceptable Financing Cash, Conventional, FHA, VA, Cash To Existing Loan, Cash To New Loan, Submit
Listing Terms Cash, Conventional, FHA, VA, Cash To Existing Loan, Cash To New Loan, Submit
Special Listing Condition Standard
Read Less Info
Want to know what your home might be worth? Contact us for a FREE valuation!

Our team is ready to help you sell your home for the highest possible price ASAP

Bought with Brandon Melgar • Segovia Real Estate Group
"My job is to find and attract mastery-based agents to the office, protect the culture, and make sure everyone is happy! "
1615 Murray Canyon Rd Suite 110, Diego, California, 92108, United States







