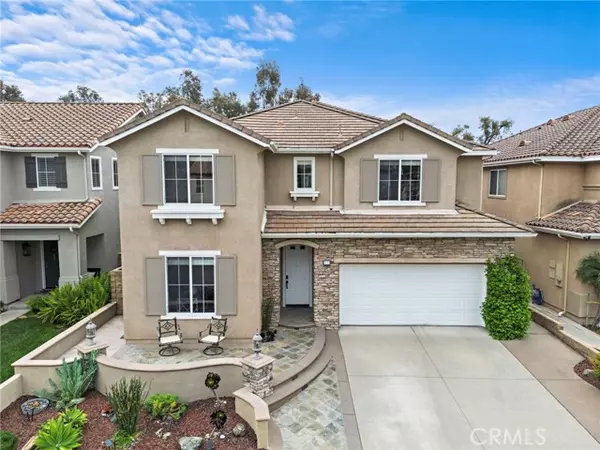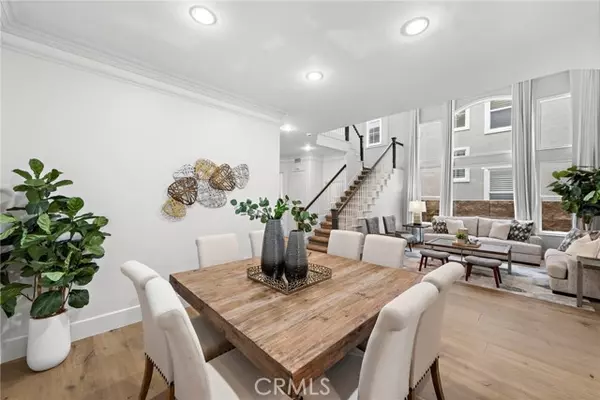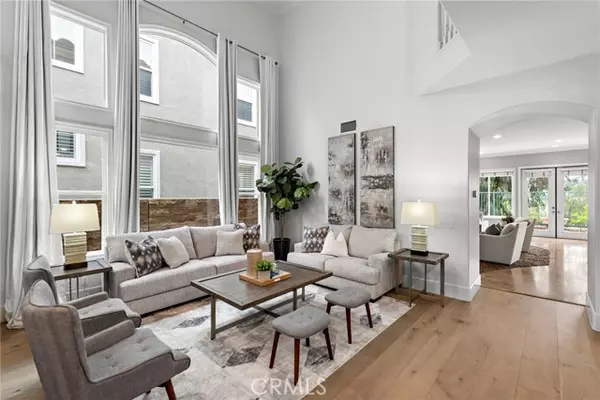$1,830,000
$1,999,990
8.5%For more information regarding the value of a property, please contact us for a free consultation.
5 Beds
4 Baths
3,724 SqFt
SOLD DATE : 07/17/2024
Key Details
Sold Price $1,830,000
Property Type Single Family Home
Sub Type Detached
Listing Status Sold
Purchase Type For Sale
Square Footage 3,724 sqft
Price per Sqft $491
MLS Listing ID OC24094150
Sold Date 07/17/24
Style Detached
Bedrooms 5
Full Baths 4
Construction Status Additions/Alterations
HOA Fees $81/mo
HOA Y/N Yes
Year Built 2001
Lot Size 4,725 Sqft
Acres 0.1085
Property Description
ONE OF THE MOST RECENTLY BUILT HOMES IN RSM! THIS FLOORPLAN IS THE BEST OF THE BEST! HIGH CEILINGS THROUGHOUT & GREAT LAYOUT WITH THE MOST SPACE IN THE AMAZING KITCHEN AND FAMLY ROOM! With 3724 square foot of living space, this home has room for everyone! This 5 bedroom/4 bath home also has a GOURMET KITCHEN WITH WALK-IN PANTRY, a 3-CAR GARAGE, has been completely repiped, has great curb appeal, a quiet cul-de-sac location, AND FULLY PAID-OFF SOLAR PANELS that result in a very low energy bill. Discover a downstairs bedroom that's perfect for guests, a home office, or a gym, with an adjacent 3/4 bath. The bright, open layout features an elegant living room and a formal dining room with high ceilings, and lots of windows for light-filled rooms. The gigantic family room, has plenty of space for family and friends to gather, and is open to the dreamy upgraded kitchen with a spacious dining area, huge center island, tons of cabinet space, double ovens, and a walk-in pantry. Direct access to the 3-car tandem garage makes life easy! Upstairs, you'll find giant bedrooms, a perfectly placed bonus room, and a convenient upstairs laundry. There are Jack & Jill bedrooms with separate sinks, plus another large bedroom suite with a private bath. The luxurious master suite includes a large deck with beautiful views, a spacious bathroom with a soaking tub, and a giant walk-in closet. Enjoy ample storage with linen closets throughout, plus generous bedroom closets. The backyard is the perfect size to enjoy outdoor dining, with a view, and has a BUILT-IN BBQ with a direct gas line directly t
ONE OF THE MOST RECENTLY BUILT HOMES IN RSM! THIS FLOORPLAN IS THE BEST OF THE BEST! HIGH CEILINGS THROUGHOUT & GREAT LAYOUT WITH THE MOST SPACE IN THE AMAZING KITCHEN AND FAMLY ROOM! With 3724 square foot of living space, this home has room for everyone! This 5 bedroom/4 bath home also has a GOURMET KITCHEN WITH WALK-IN PANTRY, a 3-CAR GARAGE, has been completely repiped, has great curb appeal, a quiet cul-de-sac location, AND FULLY PAID-OFF SOLAR PANELS that result in a very low energy bill. Discover a downstairs bedroom that's perfect for guests, a home office, or a gym, with an adjacent 3/4 bath. The bright, open layout features an elegant living room and a formal dining room with high ceilings, and lots of windows for light-filled rooms. The gigantic family room, has plenty of space for family and friends to gather, and is open to the dreamy upgraded kitchen with a spacious dining area, huge center island, tons of cabinet space, double ovens, and a walk-in pantry. Direct access to the 3-car tandem garage makes life easy! Upstairs, you'll find giant bedrooms, a perfectly placed bonus room, and a convenient upstairs laundry. There are Jack & Jill bedrooms with separate sinks, plus another large bedroom suite with a private bath. The luxurious master suite includes a large deck with beautiful views, a spacious bathroom with a soaking tub, and a giant walk-in closet. Enjoy ample storage with linen closets throughout, plus generous bedroom closets. The backyard is the perfect size to enjoy outdoor dining, with a view, and has a BUILT-IN BBQ with a direct gas line directly to it. This fresh, clean, and upgraded home is move-in ready! This home gives you access to all the amazing Santa Margarita amenities which include 4 jr. olympic sized swimming pools, basketball, tennis pickleball and volleyball courts, a splash pad, a dog park, and the amazing RSM lake and beach club. This home is the entire package, it's a MUST SEE!
Location
State CA
County Orange
Area Oc - Rancho Santa Margarita (92688)
Interior
Interior Features Balcony, Pantry, Recessed Lighting, Two Story Ceilings
Cooling Central Forced Air, Dual
Flooring Tile, Wood
Fireplaces Type FP in Family Room
Equipment Dishwasher, Disposal, Microwave, Double Oven, Gas Oven, Gas Range
Appliance Dishwasher, Disposal, Microwave, Double Oven, Gas Oven, Gas Range
Laundry Laundry Room
Exterior
Parking Features Direct Garage Access, Garage
Garage Spaces 3.0
Pool Community/Common, Association, Heated
Utilities Available Cable Available, Electricity Connected, Natural Gas Connected, Sewer Connected, Water Connected
View Mountains/Hills, Panoramic, City Lights
Total Parking Spaces 3
Building
Lot Description Cul-De-Sac, Curbs, Sidewalks, Landscaped
Story 2
Lot Size Range 4000-7499 SF
Sewer Public Sewer
Water Public
Level or Stories 2 Story
Construction Status Additions/Alterations
Others
Monthly Total Fees $182
Acceptable Financing Cash, Conventional, Exchange, Cash To New Loan
Listing Terms Cash, Conventional, Exchange, Cash To New Loan
Special Listing Condition Standard
Read Less Info
Want to know what your home might be worth? Contact us for a FREE valuation!

Our team is ready to help you sell your home for the highest possible price ASAP

Bought with SHICHUN LIN • UNIVERSAL ELITE REALTY
"My job is to find and attract mastery-based agents to the office, protect the culture, and make sure everyone is happy! "
1615 Murray Canyon Rd Suite 110, Diego, California, 92108, United States







