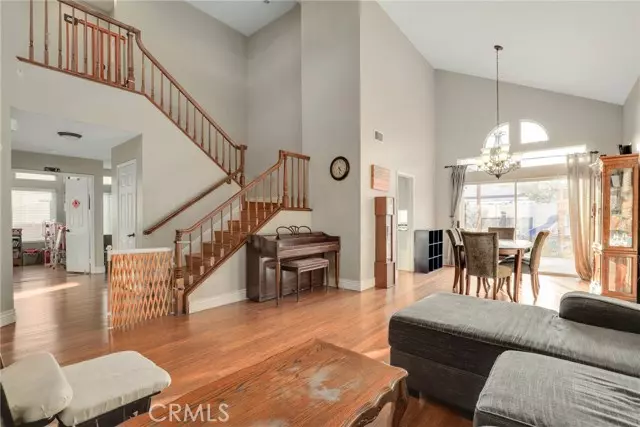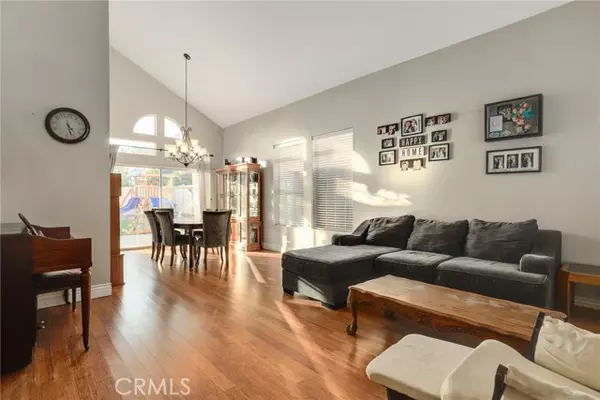$680,000
$680,000
For more information regarding the value of a property, please contact us for a free consultation.
4 Beds
3 Baths
2,434 SqFt
SOLD DATE : 07/17/2024
Key Details
Sold Price $680,000
Property Type Single Family Home
Sub Type Detached
Listing Status Sold
Purchase Type For Sale
Square Footage 2,434 sqft
Price per Sqft $279
MLS Listing ID IV24146020
Sold Date 07/17/24
Style Detached
Bedrooms 4
Full Baths 3
HOA Y/N No
Year Built 1989
Lot Size 7,140 Sqft
Acres 0.1639
Property Description
This exceptional pool home with impressive curb appeal is located in a highly desirable East Highland neighborhood. No HOA and Solar system add value and savings to this highly livable floor plan. The sumptuous kitchen is well-appointed with: granite counters, clean white cabinets, plenty of pantry space ,backsplash, recessed lighting, stainless steel appliances and breakfast nook with lots of sunlight. The cozy den flows seamlessly from the kitchen and features a welcoming fireplace and plenty of room for a full sized media entertainment center. The convenient downstairs bedroom with adjacent full bath and nearby separate laundry room is perfect for privacy- seeking guests or residents. Upstairs the stunning wood staircase is the Owners suite, which features a remodeled bathroom, a cozy fireplace and an en suite bathroom with double sinks, shower, separate soaking tub and roomy walk-in closet.The upstairs secondary bedrooms offer ample closet space and share a Jack-n-Jill bathroom. The backyard features a sparkling salt water pool and spa, covered patio, and fruit trees - avocados,oranges, and lemons. Within walking distance of schools, restaurants, Highland Village Plaza, and easy access to the 210 freeway for a fast commute- This home is an ideal choice for anyone looking to make a house a home.
This exceptional pool home with impressive curb appeal is located in a highly desirable East Highland neighborhood. No HOA and Solar system add value and savings to this highly livable floor plan. The sumptuous kitchen is well-appointed with: granite counters, clean white cabinets, plenty of pantry space ,backsplash, recessed lighting, stainless steel appliances and breakfast nook with lots of sunlight. The cozy den flows seamlessly from the kitchen and features a welcoming fireplace and plenty of room for a full sized media entertainment center. The convenient downstairs bedroom with adjacent full bath and nearby separate laundry room is perfect for privacy- seeking guests or residents. Upstairs the stunning wood staircase is the Owners suite, which features a remodeled bathroom, a cozy fireplace and an en suite bathroom with double sinks, shower, separate soaking tub and roomy walk-in closet.The upstairs secondary bedrooms offer ample closet space and share a Jack-n-Jill bathroom. The backyard features a sparkling salt water pool and spa, covered patio, and fruit trees - avocados,oranges, and lemons. Within walking distance of schools, restaurants, Highland Village Plaza, and easy access to the 210 freeway for a fast commute- This home is an ideal choice for anyone looking to make a house a home.
Location
State CA
County San Bernardino
Area Highland (92346)
Interior
Interior Features Attic Fan, Granite Counters, Pantry, Recessed Lighting
Heating Natural Gas
Cooling Central Forced Air
Flooring Linoleum/Vinyl
Fireplaces Type FP in Living Room, Gas Starter, Two Way
Equipment Dishwasher, Disposal, Microwave, Refrigerator, Water Softener, Gas Oven, Water Line to Refr, Water Purifier
Appliance Dishwasher, Disposal, Microwave, Refrigerator, Water Softener, Gas Oven, Water Line to Refr, Water Purifier
Laundry Laundry Room
Exterior
Parking Features Direct Garage Access, Garage - Single Door, Garage - Two Door
Garage Spaces 3.0
Fence Good Condition, Vinyl, Wood
Pool Below Ground, Private, Heated
View Mountains/Hills, Panoramic, Neighborhood
Roof Type Tile/Clay
Total Parking Spaces 6
Building
Lot Description Curbs, Sidewalks, Landscaped
Story 2
Lot Size Range 4000-7499 SF
Sewer Public Sewer
Water Public
Level or Stories 2 Story
Others
Monthly Total Fees $153
Acceptable Financing Cash, Conventional, Cash To New Loan
Listing Terms Cash, Conventional, Cash To New Loan
Special Listing Condition Standard
Read Less Info
Want to know what your home might be worth? Contact us for a FREE valuation!

Our team is ready to help you sell your home for the highest possible price ASAP

Bought with Thi Vu • RE/MAX TIME REALTY
"My job is to find and attract mastery-based agents to the office, protect the culture, and make sure everyone is happy! "
1615 Murray Canyon Rd Suite 110, Diego, California, 92108, United States





