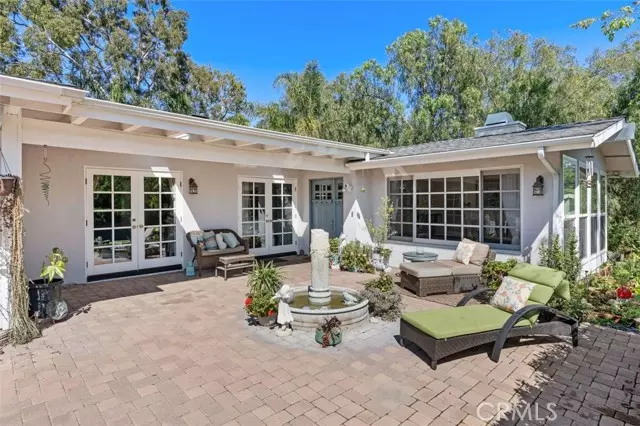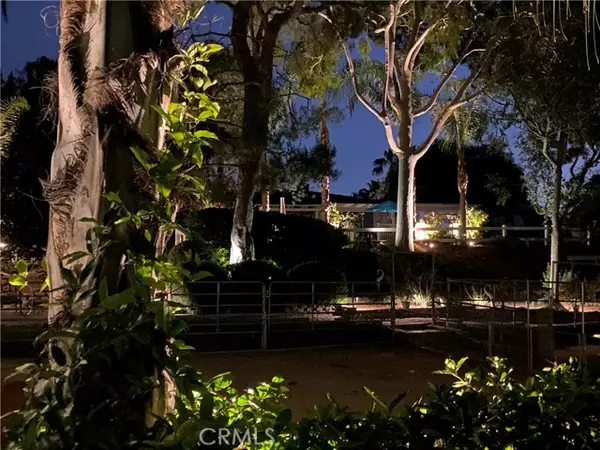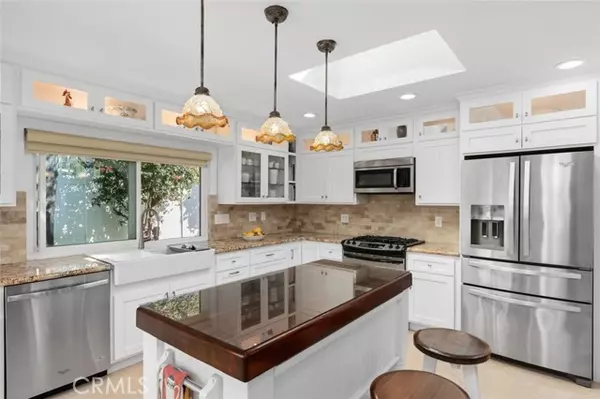$1,600,000
$1,699,000
5.8%For more information regarding the value of a property, please contact us for a free consultation.
4 Beds
2 Baths
2,054 SqFt
SOLD DATE : 07/18/2024
Key Details
Sold Price $1,600,000
Property Type Single Family Home
Sub Type Detached
Listing Status Sold
Purchase Type For Sale
Square Footage 2,054 sqft
Price per Sqft $778
MLS Listing ID PW24051694
Sold Date 07/18/24
Style Detached
Bedrooms 4
Full Baths 2
Construction Status Termite Clearance,Turnkey
HOA Y/N No
Year Built 1965
Lot Size 0.568 Acres
Acres 0.568
Property Description
Sprawling horse property just a few blocks from Yorba Linda Town Center, within walking distance of many restaurants, groceries, library, and movie theaters. As you step onto the meticulously maintained park-like grounds, you are greeted by the charm of a 4-bedroom ranch home that has been thoroughly upgraded. The possibilities are boundless on this sprawling lot, providing ample space for a second home, ADU, vast car collection, or any other personal desires you may envision. Modern upgrades include a brand-new roof, tastefully remodeled kitchen with custom cabinets, remodeled bathrooms with spacious showers, canned lighting, Milgard dual pane windows and terrazzo and luxury vinyl flooring. The kitchen is open to the family and dining rooms, with multiple skylights bringing in natural light throughout the home. The indoor laundry room has custom cabinets and Maytag washer/dryer. The horse facilities feature an open breezeway barn with stalls suitable for accommodating a variety of needs, lunging pen, and additional covered stalls equipped with misters for comfort. Uplighting of the trees and barn provide a magical night-time ambience. The newly tiled built-in BBQ and outdoor refrigerator are located on a large patio, perfect for gatherings with friends and family. There is an oversized 2-car garage with professionally installed cabinetry, epoxy flooring, attic storage and dual end garage doors that allow access around the property. A new Tuff Shed garden barn/workshop provides ample storage, along with a rebuilt shed attached to the garage, and plenty of space to park a ho
Sprawling horse property just a few blocks from Yorba Linda Town Center, within walking distance of many restaurants, groceries, library, and movie theaters. As you step onto the meticulously maintained park-like grounds, you are greeted by the charm of a 4-bedroom ranch home that has been thoroughly upgraded. The possibilities are boundless on this sprawling lot, providing ample space for a second home, ADU, vast car collection, or any other personal desires you may envision. Modern upgrades include a brand-new roof, tastefully remodeled kitchen with custom cabinets, remodeled bathrooms with spacious showers, canned lighting, Milgard dual pane windows and terrazzo and luxury vinyl flooring. The kitchen is open to the family and dining rooms, with multiple skylights bringing in natural light throughout the home. The indoor laundry room has custom cabinets and Maytag washer/dryer. The horse facilities feature an open breezeway barn with stalls suitable for accommodating a variety of needs, lunging pen, and additional covered stalls equipped with misters for comfort. Uplighting of the trees and barn provide a magical night-time ambience. The newly tiled built-in BBQ and outdoor refrigerator are located on a large patio, perfect for gatherings with friends and family. There is an oversized 2-car garage with professionally installed cabinetry, epoxy flooring, attic storage and dual end garage doors that allow access around the property. A new Tuff Shed garden barn/workshop provides ample storage, along with a rebuilt shed attached to the garage, and plenty of space to park a horse trailer, and/or more cars next to the barn. The driveway and patio are paved with 4,000 square feet from System Pavers and a front lighted driveway wall adds to the curb appeal. This property offers a rare opportunity to enjoy the tranquility of country life in town.
Location
State CA
County Orange
Area Oc - Yorba Linda (92886)
Interior
Interior Features Granite Counters
Cooling Central Forced Air, Whole House Fan
Flooring Linoleum/Vinyl, Tile
Fireplaces Type FP in Family Room, FP in Living Room, Gas
Equipment Dishwasher, Disposal, Microwave, Water Softener, Gas Oven, Gas Range
Appliance Dishwasher, Disposal, Microwave, Water Softener, Gas Oven, Gas Range
Laundry Laundry Room, Inside
Exterior
Exterior Feature Stucco
Parking Features Garage, Garage Door Opener
Garage Spaces 2.0
Fence Chain Link
Community Features Horse Trails
Complex Features Horse Trails
Utilities Available Electricity Connected, Natural Gas Connected, Phone Available, Sewer Connected, Water Connected
View Mountains/Hills
Roof Type Composition,Shingle
Total Parking Spaces 6
Building
Lot Description Landscaped
Story 1
Sewer Public Sewer
Water Public
Architectural Style Ranch, Traditional
Level or Stories 1 Story
Construction Status Termite Clearance,Turnkey
Others
Monthly Total Fees $49
Acceptable Financing Cash, Conventional, Cash To New Loan
Listing Terms Cash, Conventional, Cash To New Loan
Special Listing Condition Standard
Read Less Info
Want to know what your home might be worth? Contact us for a FREE valuation!

Our team is ready to help you sell your home for the highest possible price ASAP

Bought with Rachel Turner • Coldwell Banker Realty
"My job is to find and attract mastery-based agents to the office, protect the culture, and make sure everyone is happy! "
1615 Murray Canyon Rd Suite 110, Diego, California, 92108, United States







