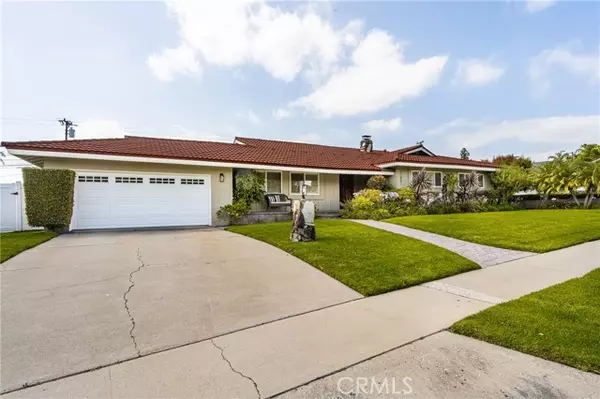$1,512,000
$1,525,000
0.9%For more information regarding the value of a property, please contact us for a free consultation.
3 Beds
3 Baths
2,300 SqFt
SOLD DATE : 07/19/2024
Key Details
Sold Price $1,512,000
Property Type Single Family Home
Sub Type Detached
Listing Status Sold
Purchase Type For Sale
Square Footage 2,300 sqft
Price per Sqft $657
MLS Listing ID PW24124261
Sold Date 07/19/24
Style Detached
Bedrooms 3
Full Baths 2
Half Baths 1
Construction Status Turnkey
HOA Y/N No
Year Built 1961
Lot Size 9,675 Sqft
Acres 0.2221
Property Description
Welcome to 12851 Brittany Woods, nestled in one of the most prestigious neighborhoods in North Tustin. This charming single-story home boasts 3 bedrooms and 2.5 bathrooms, set on an expansive lot complete with a sparkling pool. As you step through the double door entry, you'll be greeted by pristine natural hardwood flooring that extends throughout the entire home. To your left, the inviting family room offers ample space for cozy couches and recliners, perfect for relaxing or entertaining. Adjacent to the family room is the elegant dining room, featuring built-in shelving and cabinetry for stylish storage and display. The centrally located kitchen is a chef's dream, upgraded with sleek Quartz countertops, modern recessed lighting, and top-of-the-line stainless steel appliances. Just off the kitchen, you'll find a private laundry room with an attached half bathroom for added convenience. The hallway leading to the bedrooms provides abundant closet space and houses a recently replaced and upgraded central furnace. The primary bedroom is exceptionally spacious, offering two generous closets for ample storage. The attached primary bathroom features a dual sink vanity and a fully renovated walk-in shower, creating a spa-like retreat. This home is located within the Tustin Unified School District, renowned for its award-winning schools such as Red Hill Elementary and Foothill High School. Experience the best of North Tustin living in this exquisite property at 12851 Brittany Woods.
Welcome to 12851 Brittany Woods, nestled in one of the most prestigious neighborhoods in North Tustin. This charming single-story home boasts 3 bedrooms and 2.5 bathrooms, set on an expansive lot complete with a sparkling pool. As you step through the double door entry, you'll be greeted by pristine natural hardwood flooring that extends throughout the entire home. To your left, the inviting family room offers ample space for cozy couches and recliners, perfect for relaxing or entertaining. Adjacent to the family room is the elegant dining room, featuring built-in shelving and cabinetry for stylish storage and display. The centrally located kitchen is a chef's dream, upgraded with sleek Quartz countertops, modern recessed lighting, and top-of-the-line stainless steel appliances. Just off the kitchen, you'll find a private laundry room with an attached half bathroom for added convenience. The hallway leading to the bedrooms provides abundant closet space and houses a recently replaced and upgraded central furnace. The primary bedroom is exceptionally spacious, offering two generous closets for ample storage. The attached primary bathroom features a dual sink vanity and a fully renovated walk-in shower, creating a spa-like retreat. This home is located within the Tustin Unified School District, renowned for its award-winning schools such as Red Hill Elementary and Foothill High School. Experience the best of North Tustin living in this exquisite property at 12851 Brittany Woods.
Location
State CA
County Orange
Area Oc - Santa Ana (92705)
Zoning R-1
Interior
Interior Features Recessed Lighting, Stone Counters
Cooling Central Forced Air
Flooring Wood
Fireplaces Type FP in Living Room
Equipment Dishwasher, Disposal, Microwave, Refrigerator, Gas Stove
Appliance Dishwasher, Disposal, Microwave, Refrigerator, Gas Stove
Laundry Laundry Room, Inside
Exterior
Exterior Feature Stucco
Parking Features Garage
Garage Spaces 2.0
Fence Average Condition
Pool Below Ground, Private
Utilities Available Electricity Connected, Natural Gas Connected, Sewer Connected, Water Connected
View Neighborhood
Roof Type Tile/Clay
Total Parking Spaces 2
Building
Lot Description Sidewalks
Story 1
Lot Size Range 7500-10889 SF
Sewer Public Sewer
Water Public
Level or Stories 1 Story
Construction Status Turnkey
Others
Monthly Total Fees $41
Acceptable Financing Cash, Conventional, Cash To New Loan
Listing Terms Cash, Conventional, Cash To New Loan
Special Listing Condition Standard
Read Less Info
Want to know what your home might be worth? Contact us for a FREE valuation!

Our team is ready to help you sell your home for the highest possible price ASAP

Bought with Ayumi Lewis • Coldwell Banker Realty
"My job is to find and attract mastery-based agents to the office, protect the culture, and make sure everyone is happy! "
1615 Murray Canyon Rd Suite 110, Diego, California, 92108, United States







