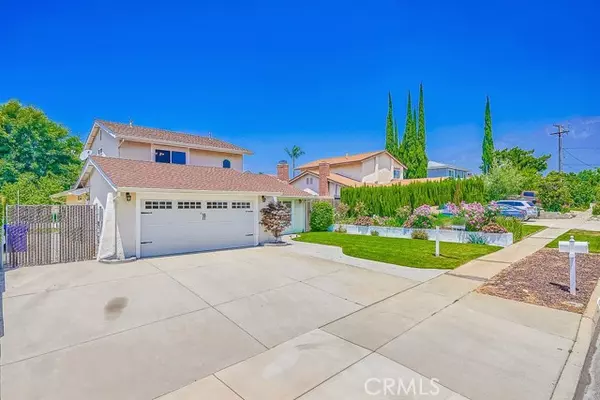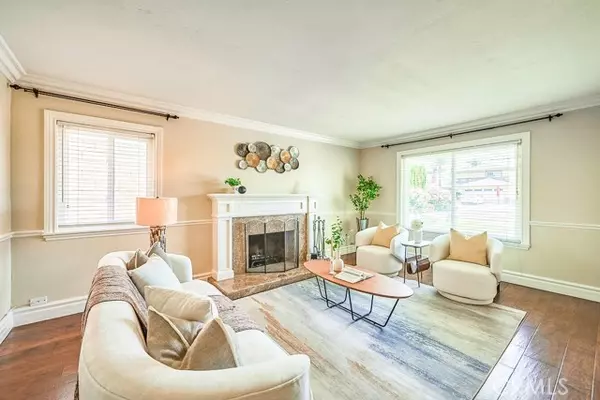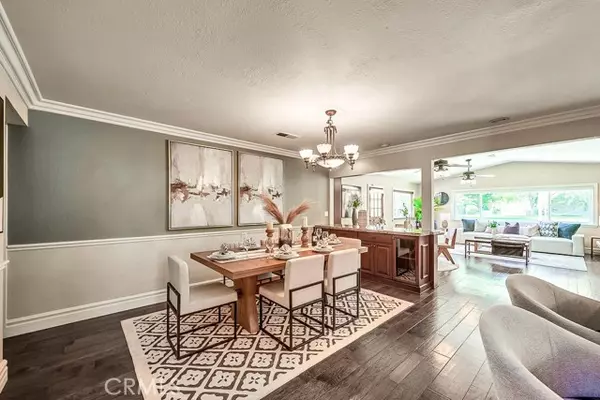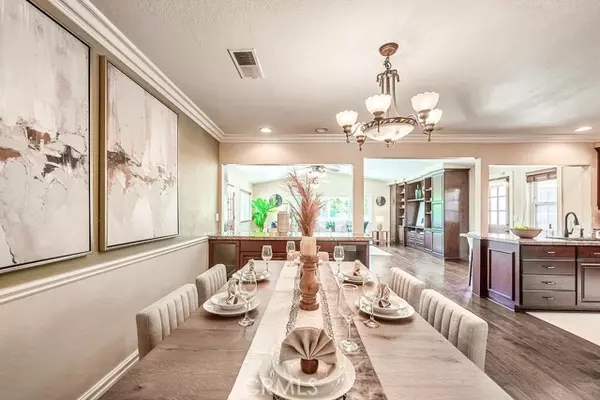$899,640
$878,000
2.5%For more information regarding the value of a property, please contact us for a free consultation.
4 Beds
2 Baths
2,063 SqFt
SOLD DATE : 07/17/2024
Key Details
Sold Price $899,640
Property Type Single Family Home
Sub Type Detached
Listing Status Sold
Purchase Type For Sale
Square Footage 2,063 sqft
Price per Sqft $436
MLS Listing ID WS24114308
Sold Date 07/17/24
Style Detached
Bedrooms 4
Full Baths 2
Construction Status Updated/Remodeled
HOA Y/N No
Year Built 1974
Lot Size 0.262 Acres
Acres 0.2617
Property Description
Discover suburban bliss in this charming 4-bedroom, 2-bathroom home, nestled in a highly sought-after neighborhood. Upon entering, you'll be greeted by the cozy ambiance of the formal living room, featuring a welcoming fireplace. This two-story residence exudes both warmth and sophistication. The spacious kitchen, equipped with stainless steel appliances, flows seamlessly into an inviting dining area with a built-in buffet. This open layout extends to a large family room with a dedicated media section, perfect for hosting movie nights or game days. The primary suite, located on the main floor, offers picturesque views of the backyard and features built-in closet storage. Upstairs, you'll find three additional generously sized bedrooms, providing ample space for family or guests. The expansive backyard is a true outdoor haven, complete with lush green grass and fruitful trees. Imagine summer gatherings under the spacious pergola or take advantage of the potential RV parking for your recreational vehicles and toys. Every detail of this home has been thoughtfully designed for comfort and style, creating the ideal setting for making lasting memories.
Discover suburban bliss in this charming 4-bedroom, 2-bathroom home, nestled in a highly sought-after neighborhood. Upon entering, you'll be greeted by the cozy ambiance of the formal living room, featuring a welcoming fireplace. This two-story residence exudes both warmth and sophistication. The spacious kitchen, equipped with stainless steel appliances, flows seamlessly into an inviting dining area with a built-in buffet. This open layout extends to a large family room with a dedicated media section, perfect for hosting movie nights or game days. The primary suite, located on the main floor, offers picturesque views of the backyard and features built-in closet storage. Upstairs, you'll find three additional generously sized bedrooms, providing ample space for family or guests. The expansive backyard is a true outdoor haven, complete with lush green grass and fruitful trees. Imagine summer gatherings under the spacious pergola or take advantage of the potential RV parking for your recreational vehicles and toys. Every detail of this home has been thoughtfully designed for comfort and style, creating the ideal setting for making lasting memories.
Location
State CA
County San Bernardino
Area Rancho Cucamonga (91701)
Interior
Cooling Central Forced Air
Flooring Carpet, Laminate
Fireplaces Type FP in Living Room
Laundry Garage
Exterior
Garage Spaces 2.0
Utilities Available Cable Available, Phone Available, Sewer Available, Water Available
Roof Type Asphalt
Total Parking Spaces 2
Building
Lot Description Sidewalks
Story 2
Sewer Unknown
Water Public
Level or Stories 2 Story
Construction Status Updated/Remodeled
Others
Monthly Total Fees $48
Acceptable Financing Cash, Conventional
Listing Terms Cash, Conventional
Special Listing Condition Standard
Read Less Info
Want to know what your home might be worth? Contact us for a FREE valuation!

Our team is ready to help you sell your home for the highest possible price ASAP

Bought with ZHE GUO • Wetrust Realty
"My job is to find and attract mastery-based agents to the office, protect the culture, and make sure everyone is happy! "
1615 Murray Canyon Rd Suite 110, Diego, California, 92108, United States







