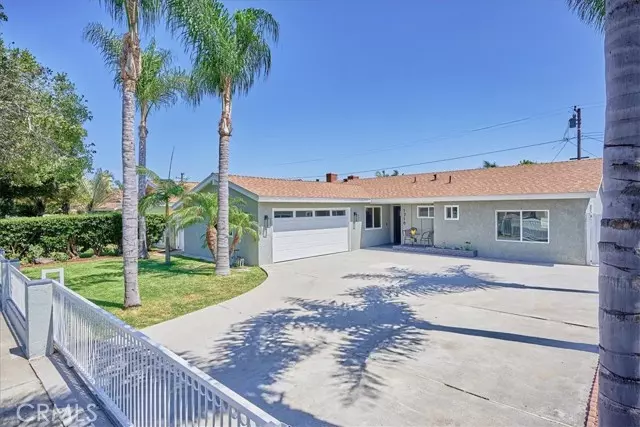$1,049,000
$1,049,000
For more information regarding the value of a property, please contact us for a free consultation.
3 Beds
2 Baths
1,356 SqFt
SOLD DATE : 07/23/2024
Key Details
Sold Price $1,049,000
Property Type Single Family Home
Sub Type Detached
Listing Status Sold
Purchase Type For Sale
Square Footage 1,356 sqft
Price per Sqft $773
MLS Listing ID OC24120499
Sold Date 07/23/24
Style Detached
Bedrooms 3
Full Baths 2
Construction Status Turnkey,Updated/Remodeled
HOA Y/N No
Year Built 1964
Lot Size 6,000 Sqft
Acres 0.1377
Property Description
Beautiful single level home completely remodeled. Well-manicured lawn, front porch and Majestic Palm trees welcome you! This meticulously remodeled residence features 3 bedrooms and 2 bathrooms. The open concept living space boasts luxury vinyl plank flooring, and seamless transitions between living, dining, and kitchen areas. The modern white bright interior tones, recessed lighting, and open concept makes for an elegant space. The living room features a stone, wood burning fireplace with ceramic fire balls, an adjacent dining area and large sliding glass door that allow an abundance of natural light to illuminate the open floor plan throughout. The remodeled kitchen impresses with new white Oak cabinetry, pantry, back splash, plenty of countertops and storage, brand new stainless-steel appliances include a professional 36-inch 6 burner range, range hood, single oven, dishwasher and microwave, ample cabinet storage, quartz counters, and an extra-large waterfall island with double sided cabinets. New light fixtures throughout, new garage door and garage professionally epoxied floors, and WIFI enabled garage door opener. Other amazing features include a new roof, full re-pipe of entire home, all new Delta water fixtures, and Krause sink faucet, tankless water heater. This home has new inside skim coated walls and outside paint, new light fixtures throughout and almost all new windows including new sliding patio door. The three bedrooms feature ceiling fans, double door closets and laminate flooring. Master bedroom with double door mirror closet and on-suite bathroom with dou
Beautiful single level home completely remodeled. Well-manicured lawn, front porch and Majestic Palm trees welcome you! This meticulously remodeled residence features 3 bedrooms and 2 bathrooms. The open concept living space boasts luxury vinyl plank flooring, and seamless transitions between living, dining, and kitchen areas. The modern white bright interior tones, recessed lighting, and open concept makes for an elegant space. The living room features a stone, wood burning fireplace with ceramic fire balls, an adjacent dining area and large sliding glass door that allow an abundance of natural light to illuminate the open floor plan throughout. The remodeled kitchen impresses with new white Oak cabinetry, pantry, back splash, plenty of countertops and storage, brand new stainless-steel appliances include a professional 36-inch 6 burner range, range hood, single oven, dishwasher and microwave, ample cabinet storage, quartz counters, and an extra-large waterfall island with double sided cabinets. New light fixtures throughout, new garage door and garage professionally epoxied floors, and WIFI enabled garage door opener. Other amazing features include a new roof, full re-pipe of entire home, all new Delta water fixtures, and Krause sink faucet, tankless water heater. This home has new inside skim coated walls and outside paint, new light fixtures throughout and almost all new windows including new sliding patio door. The three bedrooms feature ceiling fans, double door closets and laminate flooring. Master bedroom with double door mirror closet and on-suite bathroom with double vanity and custom tiled walk-in shower. The second bathroom has a single vanity, marble tub with shower. Relax in the large backyard with a concrete pad, new vinyl fencing for your privacy, large grass area with mature tree and planters. Nothing has been left for you to do in this house except enjoy the beautiful amenities. Conveniently located near South Coast Plaza, Metro Point, Performing Arts Center, Restaurants, Parks, and more.
Location
State CA
County Orange
Area Oc - Santa Ana (92704)
Interior
Interior Features Ceramic Counters, Pantry, Recessed Lighting, Stone Counters
Fireplaces Type FP in Living Room
Equipment Dishwasher, Disposal, Microwave, 6 Burner Stove, Gas Oven, Gas Range
Appliance Dishwasher, Disposal, Microwave, 6 Burner Stove, Gas Oven, Gas Range
Laundry Garage
Exterior
Parking Features Garage - Single Door, Garage Door Opener
Garage Spaces 2.0
Fence Vinyl
Utilities Available Cable Available, Electricity Connected, Natural Gas Connected, Sewer Connected, Water Connected
View Neighborhood
Roof Type Composition
Total Parking Spaces 6
Building
Lot Description Curbs, Sidewalks, Landscaped
Story 1
Lot Size Range 4000-7499 SF
Sewer Public Sewer
Water Public
Architectural Style Contemporary
Level or Stories 1 Story
Construction Status Turnkey,Updated/Remodeled
Others
Monthly Total Fees $31
Acceptable Financing Conventional, VA
Listing Terms Conventional, VA
Special Listing Condition Standard
Read Less Info
Want to know what your home might be worth? Contact us for a FREE valuation!

Our team is ready to help you sell your home for the highest possible price ASAP

Bought with Michael J. Truong • Real Broker
"My job is to find and attract mastery-based agents to the office, protect the culture, and make sure everyone is happy! "
1615 Murray Canyon Rd Suite 110, Diego, California, 92108, United States






