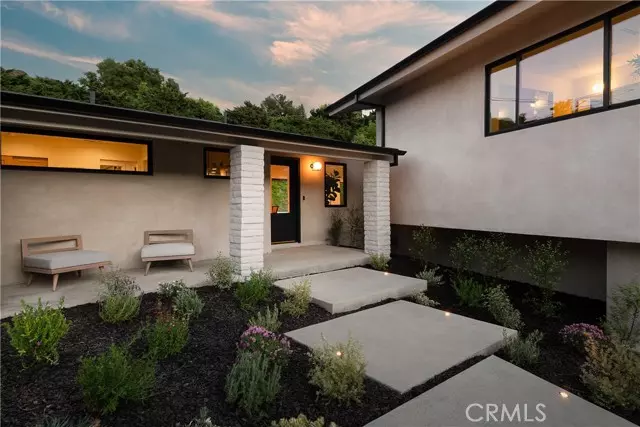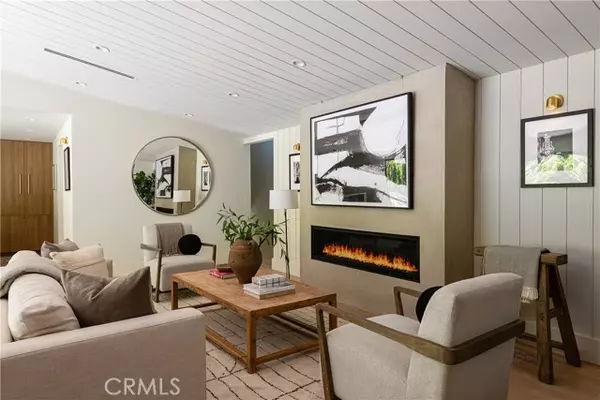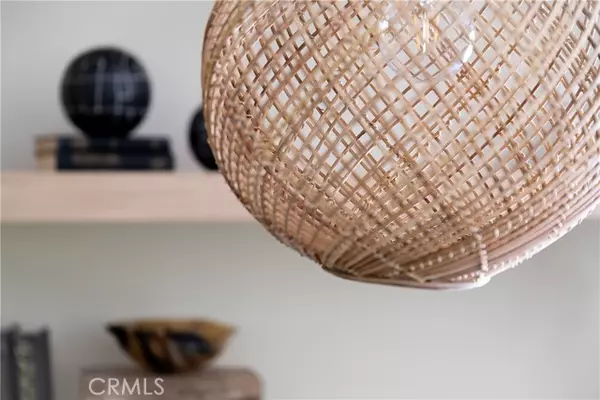$2,650,000
$2,495,000
6.2%For more information regarding the value of a property, please contact us for a free consultation.
3 Beds
4 Baths
2,602 SqFt
SOLD DATE : 07/24/2024
Key Details
Sold Price $2,650,000
Property Type Single Family Home
Sub Type Detached
Listing Status Sold
Purchase Type For Sale
Square Footage 2,602 sqft
Price per Sqft $1,018
MLS Listing ID SR24077434
Sold Date 07/24/24
Style Detached
Bedrooms 3
Full Baths 3
Half Baths 1
Construction Status Turnkey,Updated/Remodeled
HOA Y/N No
Year Built 1959
Lot Size 10,608 Sqft
Acres 0.2435
Property Description
Introducing 14404 Glorietta Drive a meticulously renovated Architectural Mid-Century modern masterpiece nestled in the serene and picturesque Sherman Oaks hills. Boasting exquisite craftsmanship, premium finishes, and oak flooring throughout, this stunning residence offers three bedrooms and three and a half baths in a generous 2,602 square feet of living space, on a 10,608-square-foot lot. Step inside and be greeted by a seamless fusion of elegance and functionality. The open floor plan creates a sense of spaciousness and airiness, high ceilings and custom sliding doors, seamlessly blend indoor and outdoor living. Enter the gourmet kitchen, a culinary enthusiast's dream, featuring top-of-the-line Wolf range, Dacor refrigerator, microwave drawer, and custom wood cabinetry. Marble countertops and backsplash provide a luxurious touch, while the adjacent butler's kitchen includes an additional refrigerator, sink and cabinets ensuring effortless entertaining. Indulge in relaxation in the primary suite, complete with canyon views, a lavish ensuite bathroom with a soaking tub, a spa like double-shower, and a spacious walk-in closet. Each of the additional bedrooms boast their own ensuite bathrooms, featuring custom basins and vanities, Brizzo plumbing fixtures, and rejuvenation lighting, offering unparalleled comfort and privacy. No detail has been spared in the renovation of this home. From the all-new roof, plumbing, HVAC and electrical systems to the custom metalwork and artisan lighting fixtures, every aspect has been meticulously curated to elevate the living experience. Out
Introducing 14404 Glorietta Drive a meticulously renovated Architectural Mid-Century modern masterpiece nestled in the serene and picturesque Sherman Oaks hills. Boasting exquisite craftsmanship, premium finishes, and oak flooring throughout, this stunning residence offers three bedrooms and three and a half baths in a generous 2,602 square feet of living space, on a 10,608-square-foot lot. Step inside and be greeted by a seamless fusion of elegance and functionality. The open floor plan creates a sense of spaciousness and airiness, high ceilings and custom sliding doors, seamlessly blend indoor and outdoor living. Enter the gourmet kitchen, a culinary enthusiast's dream, featuring top-of-the-line Wolf range, Dacor refrigerator, microwave drawer, and custom wood cabinetry. Marble countertops and backsplash provide a luxurious touch, while the adjacent butler's kitchen includes an additional refrigerator, sink and cabinets ensuring effortless entertaining. Indulge in relaxation in the primary suite, complete with canyon views, a lavish ensuite bathroom with a soaking tub, a spa like double-shower, and a spacious walk-in closet. Each of the additional bedrooms boast their own ensuite bathrooms, featuring custom basins and vanities, Brizzo plumbing fixtures, and rejuvenation lighting, offering unparalleled comfort and privacy. No detail has been spared in the renovation of this home. From the all-new roof, plumbing, HVAC and electrical systems to the custom metalwork and artisan lighting fixtures, every aspect has been meticulously curated to elevate the living experience. Outside, the expansive backyard awaits, featuring artisan landscaping, and lush greenerya perfect setting for outdoor gatherings or serene moments of solitude. Located in the highly sought-after Roscomare school district, this property offers the perfect blend of tranquility and convenience, with easy access to the finest restaurants and shopping in Beverly Hills, Bel-Air, and the Valley. Experience the epitome of refined living at this extraordinary architectural residencea true embodiment of modern luxury in Sherman Oaks. Presented by thedesignlab.la, this home is not to be missed.
Location
State CA
County Los Angeles
Area Sherman Oaks (91423)
Zoning LARE15
Interior
Interior Features Pantry, Recessed Lighting, Stone Counters, Unfurnished
Cooling Central Forced Air
Flooring Tile, Wood
Fireplaces Type FP in Living Room
Equipment Dishwasher, Dryer, Microwave, Refrigerator, Washer, 6 Burner Stove, Gas Oven, Gas Range
Appliance Dishwasher, Dryer, Microwave, Refrigerator, Washer, 6 Burner Stove, Gas Oven, Gas Range
Laundry Closet Stacked, Laundry Room, Inside
Exterior
Parking Features Garage
Garage Spaces 2.0
Utilities Available Cable Available, Electricity Available, Natural Gas Available, Phone Available, Sewer Available, Water Available
View Mountains/Hills, Valley/Canyon, Neighborhood, Trees/Woods
Total Parking Spaces 2
Building
Lot Description Sidewalks, Landscaped
Story 2
Lot Size Range 7500-10889 SF
Sewer Public Sewer
Water Public
Level or Stories 2 Story
Construction Status Turnkey,Updated/Remodeled
Others
Monthly Total Fees $43
Acceptable Financing Cash, Conventional
Listing Terms Cash, Conventional
Special Listing Condition Standard
Read Less Info
Want to know what your home might be worth? Contact us for a FREE valuation!

Our team is ready to help you sell your home for the highest possible price ASAP

Bought with NON LISTED AGENT • NON LISTED OFFICE
"My job is to find and attract mastery-based agents to the office, protect the culture, and make sure everyone is happy! "
1615 Murray Canyon Rd Suite 110, Diego, California, 92108, United States







