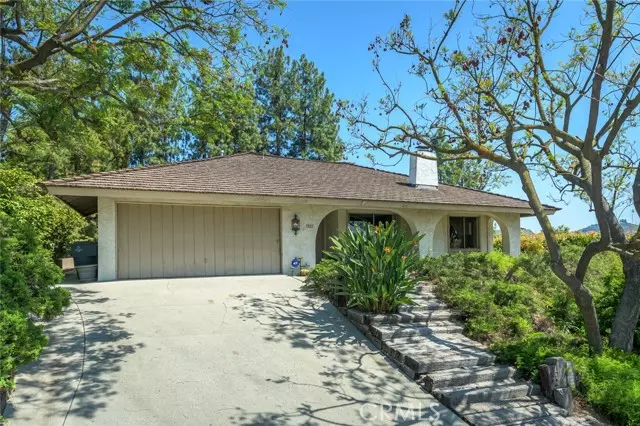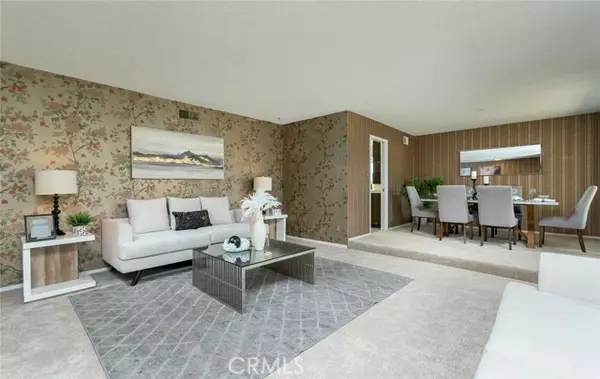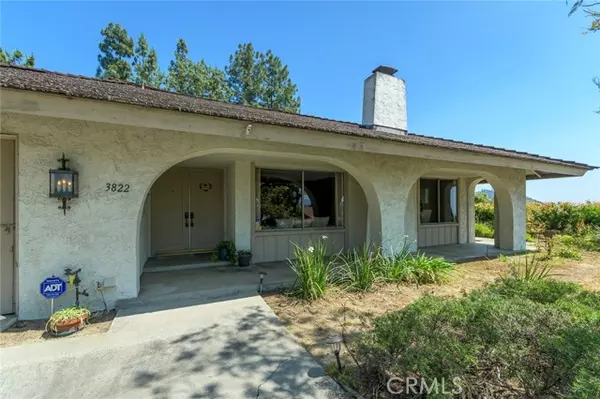$1,765,000
$1,495,000
18.1%For more information regarding the value of a property, please contact us for a free consultation.
4 Beds
2 Baths
2,123 SqFt
SOLD DATE : 07/24/2024
Key Details
Sold Price $1,765,000
Property Type Single Family Home
Sub Type Detached
Listing Status Sold
Purchase Type For Sale
Square Footage 2,123 sqft
Price per Sqft $831
MLS Listing ID GD24115845
Sold Date 07/24/24
Style Detached
Bedrooms 4
Full Baths 2
HOA Y/N No
Year Built 1969
Lot Size 0.277 Acres
Acres 0.2773
Property Description
This single level home is located in the Highland Estates area of Chevy Chase Canyon. This coveted neighborhood borders La Canada Flintridge and Pasadena. Double doors open to the entry hall. Step down into the living room where you may enjoy the cozy fireplace. Entertain family and friends in the formal dining room. In addition to four bedrooms there is a spacious family room with a beautiful wood accent wall, high ceilings and a built in wet bar. The family room is convenientely located off the kitchen and breakfast area. Sliding doors allow easy access to the private back yard where you may enjoy the city lights of downtown Los Angeles. This spacious home has a large primary bedroom suite with a sliding door to the patio and back yard. From this location it is an easy commute to La Canada Flintridge and JPL, Pasadena, the Rose Bowl as well as downtown Glendale and Los Angeles.
This single level home is located in the Highland Estates area of Chevy Chase Canyon. This coveted neighborhood borders La Canada Flintridge and Pasadena. Double doors open to the entry hall. Step down into the living room where you may enjoy the cozy fireplace. Entertain family and friends in the formal dining room. In addition to four bedrooms there is a spacious family room with a beautiful wood accent wall, high ceilings and a built in wet bar. The family room is convenientely located off the kitchen and breakfast area. Sliding doors allow easy access to the private back yard where you may enjoy the city lights of downtown Los Angeles. This spacious home has a large primary bedroom suite with a sliding door to the patio and back yard. From this location it is an easy commute to La Canada Flintridge and JPL, Pasadena, the Rose Bowl as well as downtown Glendale and Los Angeles.
Location
State CA
County Los Angeles
Area Glendale (91206)
Interior
Interior Features Tile Counters, Wet Bar
Cooling Central Forced Air
Flooring Carpet, Linoleum/Vinyl
Fireplaces Type FP in Living Room, Decorative
Laundry Garage
Exterior
Exterior Feature Stucco
Garage Spaces 2.0
Utilities Available Electricity Connected, Natural Gas Connected, Sewer Connected, Water Connected
View City Lights
Total Parking Spaces 2
Building
Lot Description Curbs
Story 1
Sewer Public Sewer
Water Public
Architectural Style Ranch
Level or Stories 1 Story
Others
Acceptable Financing Cash, Conventional, Cash To New Loan
Listing Terms Cash, Conventional, Cash To New Loan
Special Listing Condition Standard
Read Less Info
Want to know what your home might be worth? Contact us for a FREE valuation!

Our team is ready to help you sell your home for the highest possible price ASAP

Bought with Allen Avedissian • Keller Williams R. E. Services
"My job is to find and attract mastery-based agents to the office, protect the culture, and make sure everyone is happy! "
1615 Murray Canyon Rd Suite 110, Diego, California, 92108, United States







