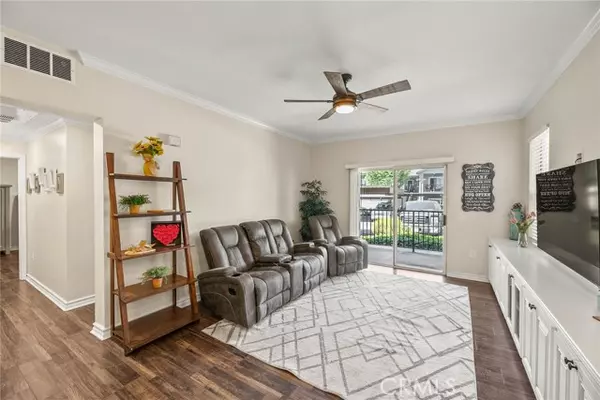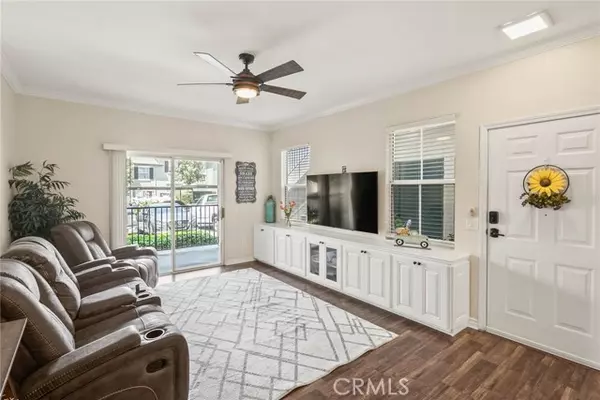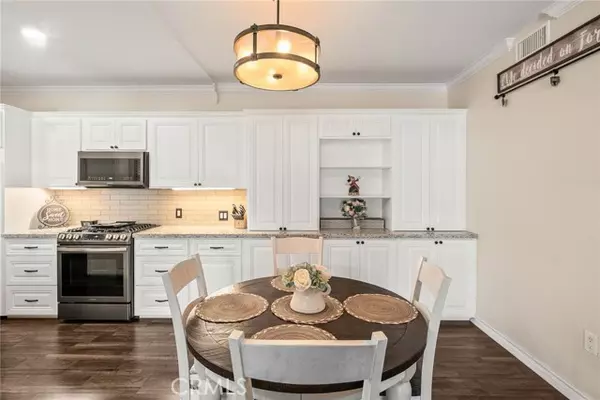$540,000
$535,000
0.9%For more information regarding the value of a property, please contact us for a free consultation.
2 Beds
2 Baths
1,001 SqFt
SOLD DATE : 07/23/2024
Key Details
Sold Price $540,000
Property Type Condo
Listing Status Sold
Purchase Type For Sale
Square Footage 1,001 sqft
Price per Sqft $539
MLS Listing ID SR24113008
Sold Date 07/23/24
Style All Other Attached
Bedrooms 2
Full Baths 2
Construction Status Turnkey
HOA Fees $368/mo
HOA Y/N Yes
Year Built 2001
Lot Size 2.145 Acres
Acres 2.1452
Property Description
Beautifully remodeled lower-level condo (with direct access to garage) located within the Bordeaux gated community. Once inside, you will immediately notice the warm embrace of wood-like LVP flooring and an inviting open layout, with abundant natural light that fills the space. To your right, discover the inviting living room with a custom built-in entertainment center leading you seamlessly to your own private outdoor patio a perfect spot for enjoying morning coffee or afternoon tea. To the left, the remodeled kitchen/dining area, featuring custom kitchen cabinets with soft close drawers and doors, extra counter space and storage with luxurious granite countertops, and beautiful full tile backsplash. Stainless steel appliances including refrigerator. Washer and Dryer are located on your private patio and included for your convenience. Comfortable secondary bedroom with ceiling fan. Hall bathroom remodeled with a new vanity, beautiful mirror and upgraded lighting. The primary bedroom suite is complete with a remodeled ensuite bathroom with a custom tiled walk-in shower, dual sink vanity and a spacious walk-in closet. This home also includes the convenience of direct access to your one-car garage. HOA amenities include pool, spa and exercise room. Situated in close proximity to an elementary school, grocery store, and numerous dining options. Do not miss out on the opportunity to own this beautiful condo. Call today for a private showing.
Beautifully remodeled lower-level condo (with direct access to garage) located within the Bordeaux gated community. Once inside, you will immediately notice the warm embrace of wood-like LVP flooring and an inviting open layout, with abundant natural light that fills the space. To your right, discover the inviting living room with a custom built-in entertainment center leading you seamlessly to your own private outdoor patio a perfect spot for enjoying morning coffee or afternoon tea. To the left, the remodeled kitchen/dining area, featuring custom kitchen cabinets with soft close drawers and doors, extra counter space and storage with luxurious granite countertops, and beautiful full tile backsplash. Stainless steel appliances including refrigerator. Washer and Dryer are located on your private patio and included for your convenience. Comfortable secondary bedroom with ceiling fan. Hall bathroom remodeled with a new vanity, beautiful mirror and upgraded lighting. The primary bedroom suite is complete with a remodeled ensuite bathroom with a custom tiled walk-in shower, dual sink vanity and a spacious walk-in closet. This home also includes the convenience of direct access to your one-car garage. HOA amenities include pool, spa and exercise room. Situated in close proximity to an elementary school, grocery store, and numerous dining options. Do not miss out on the opportunity to own this beautiful condo. Call today for a private showing.
Location
State CA
County Los Angeles
Area Santa Clarita (91350)
Zoning LCA21*
Interior
Interior Features Granite Counters
Cooling Central Forced Air
Flooring Laminate
Equipment Dishwasher, Disposal, Dryer, Microwave, Refrigerator, Washer, Gas Stove, Water Line to Refr, Gas Range
Appliance Dishwasher, Disposal, Dryer, Microwave, Refrigerator, Washer, Gas Stove, Water Line to Refr, Gas Range
Laundry Closet Full Sized, Outside
Exterior
Exterior Feature Stucco
Parking Features Direct Garage Access, Garage, Garage - Single Door, Garage Door Opener
Garage Spaces 1.0
Pool Below Ground, Community/Common, Association
Utilities Available Electricity Connected, Natural Gas Connected, Sewer Connected, Water Connected
Total Parking Spaces 1
Building
Lot Description Curbs, Sidewalks
Story 1
Sewer Public Sewer
Water Public
Architectural Style Traditional
Level or Stories 1 Story
Construction Status Turnkey
Others
Monthly Total Fees $434
Acceptable Financing Cash, Conventional, VA, Cash To New Loan
Listing Terms Cash, Conventional, VA, Cash To New Loan
Special Listing Condition Standard
Read Less Info
Want to know what your home might be worth? Contact us for a FREE valuation!

Our team is ready to help you sell your home for the highest possible price ASAP

Bought with Jennifer Herring • HomeSmart Evergreen Realty
"My job is to find and attract mastery-based agents to the office, protect the culture, and make sure everyone is happy! "
1615 Murray Canyon Rd Suite 110, Diego, California, 92108, United States







