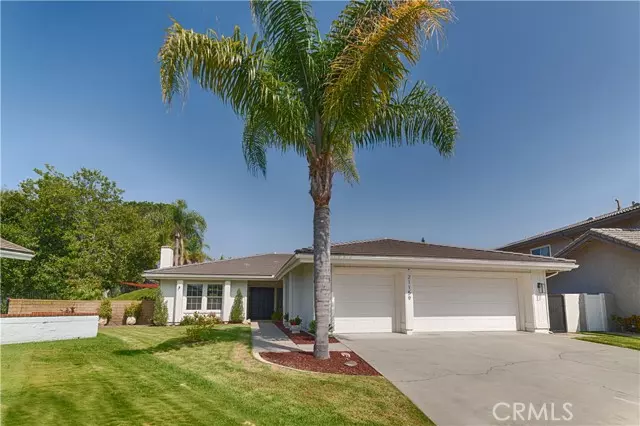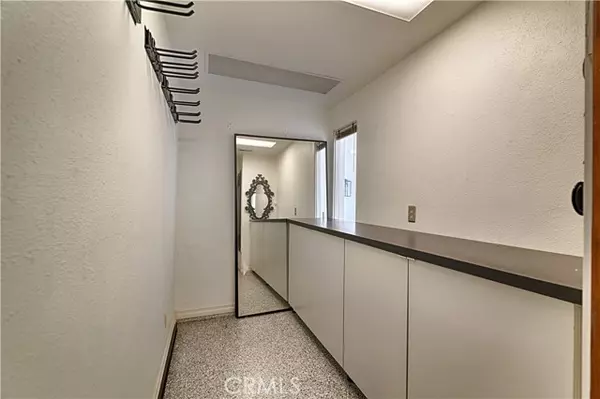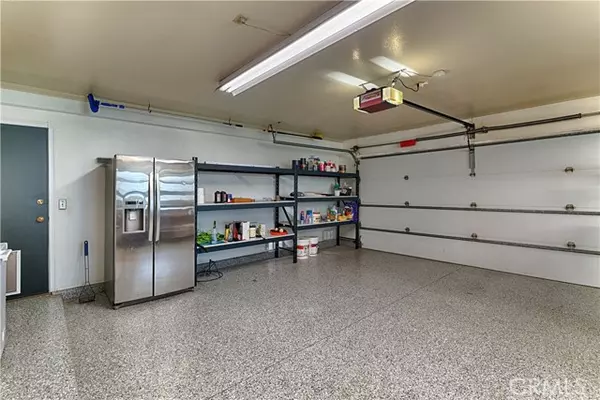$1,550,000
$1,550,000
For more information regarding the value of a property, please contact us for a free consultation.
4 Beds
3 Baths
2,079 SqFt
SOLD DATE : 07/26/2024
Key Details
Sold Price $1,550,000
Property Type Single Family Home
Sub Type Detached
Listing Status Sold
Purchase Type For Sale
Square Footage 2,079 sqft
Price per Sqft $745
MLS Listing ID PW24109040
Sold Date 07/26/24
Style Detached
Bedrooms 4
Full Baths 2
Half Baths 1
Construction Status Turnkey,Updated/Remodeled
HOA Fees $121/mo
HOA Y/N Yes
Year Built 1979
Lot Size 0.310 Acres
Acres 0.3099
Property Description
Welcome to this beautiful single story ranch style home located in a cul-de-sac just walking distance from Travis Ranch Elementary School. This home features many upgrades including fresh paint, remodeled kitchen, bathrooms and flooring. Enter into the home through double doors and open entry leading to the living room, family room and hallway to the bedrooms. High vaulted ceilings with highlighted exposed beams, mahogany wood flooring and LVP throughout the home. The kitchen has quartz counters, mosaic backsplash, stainless steel appliances, LG 4 burner with double ovens, peninsula bar seating and a large stainless farm sink all with views of the back yard. The family room and living room have great custom built in cabinetry and recently added recessed lighting. The main bedroom ensuite has private sliders to the backyard, remodeled bathroom with dual sink vanity, stand alone soaking tub and gorgeous standing shower and commode room. The 3 other bedrooms are large with ceiling fans and LVP. One bedroom has double doors leading into the perfect home office. The powder room and full bath have both been remodeled with up to date tile and new vanities. The 3 car garage has been upgraded with epoxy flooring, custom garage storage, and a private office. The backyard is perfect for entertaining with a large patio and grass area with great views of the hills and greenbelt. Perfect size for the pool of your dreams. Recently added fully paid for SOLAR and additional electric panel for your plug in vehicle. Don't wait, RUN to snatch this beauty before it's gone.......
Welcome to this beautiful single story ranch style home located in a cul-de-sac just walking distance from Travis Ranch Elementary School. This home features many upgrades including fresh paint, remodeled kitchen, bathrooms and flooring. Enter into the home through double doors and open entry leading to the living room, family room and hallway to the bedrooms. High vaulted ceilings with highlighted exposed beams, mahogany wood flooring and LVP throughout the home. The kitchen has quartz counters, mosaic backsplash, stainless steel appliances, LG 4 burner with double ovens, peninsula bar seating and a large stainless farm sink all with views of the back yard. The family room and living room have great custom built in cabinetry and recently added recessed lighting. The main bedroom ensuite has private sliders to the backyard, remodeled bathroom with dual sink vanity, stand alone soaking tub and gorgeous standing shower and commode room. The 3 other bedrooms are large with ceiling fans and LVP. One bedroom has double doors leading into the perfect home office. The powder room and full bath have both been remodeled with up to date tile and new vanities. The 3 car garage has been upgraded with epoxy flooring, custom garage storage, and a private office. The backyard is perfect for entertaining with a large patio and grass area with great views of the hills and greenbelt. Perfect size for the pool of your dreams. Recently added fully paid for SOLAR and additional electric panel for your plug in vehicle. Don't wait, RUN to snatch this beauty before it's gone.......
Location
State CA
County Orange
Area Oc - Yorba Linda (92887)
Interior
Interior Features Beamed Ceilings, Recessed Lighting
Cooling Central Forced Air
Flooring Linoleum/Vinyl, Wood
Fireplaces Type FP in Living Room, Gas Starter
Equipment Dishwasher, Refrigerator, Double Oven, Gas Oven, Water Line to Refr, Gas Range
Appliance Dishwasher, Refrigerator, Double Oven, Gas Oven, Water Line to Refr, Gas Range
Laundry Inside
Exterior
Exterior Feature Stucco, Wood, Lap Siding
Parking Features Garage - Single Door, Garage - Two Door
Garage Spaces 3.0
Fence Wrought Iron
Community Features Horse Trails
Complex Features Horse Trails
Utilities Available Electricity Connected, Sewer Connected, Water Connected
View Mountains/Hills
Roof Type Composition
Total Parking Spaces 3
Building
Lot Description Cul-De-Sac, Curbs, Sidewalks, Sprinklers In Front, Sprinklers In Rear
Story 1
Sewer Public Sewer
Water Public
Architectural Style Ranch
Level or Stories 1 Story
Construction Status Turnkey,Updated/Remodeled
Others
Monthly Total Fees $188
Acceptable Financing Cash, Conventional, FHA, VA
Listing Terms Cash, Conventional, FHA, VA
Special Listing Condition Standard
Read Less Info
Want to know what your home might be worth? Contact us for a FREE valuation!

Our team is ready to help you sell your home for the highest possible price ASAP

Bought with NON LISTED AGENT • NON LISTED OFFICE
"My job is to find and attract mastery-based agents to the office, protect the culture, and make sure everyone is happy! "
1615 Murray Canyon Rd Suite 110, Diego, California, 92108, United States







