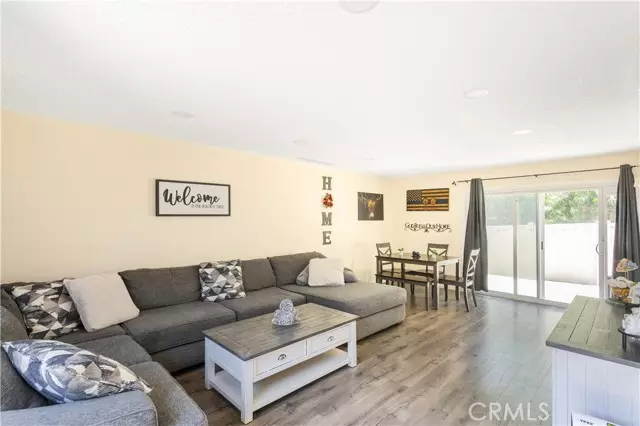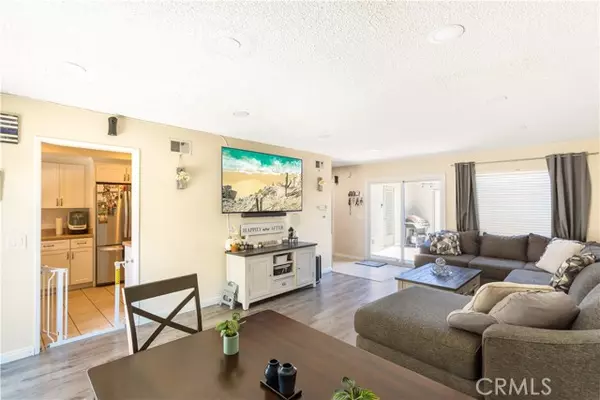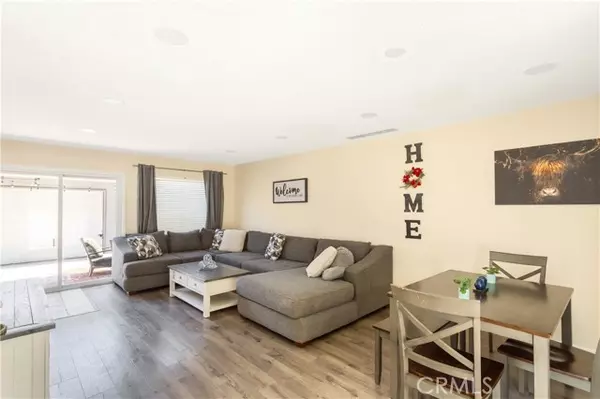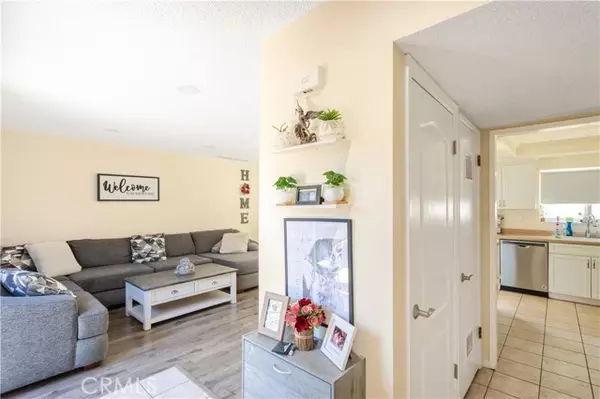$720,000
$735,000
2.0%For more information regarding the value of a property, please contact us for a free consultation.
3 Beds
2 Baths
1,250 SqFt
SOLD DATE : 07/26/2024
Key Details
Sold Price $720,000
Property Type Townhouse
Sub Type Townhome
Listing Status Sold
Purchase Type For Sale
Square Footage 1,250 sqft
Price per Sqft $576
MLS Listing ID IG24086852
Sold Date 07/26/24
Style Townhome
Bedrooms 3
Full Baths 1
Half Baths 1
Construction Status Turnkey,Updated/Remodeled
HOA Fees $422/mo
HOA Y/N Yes
Year Built 1964
Lot Size 1,800 Sqft
Acres 0.0413
Property Description
A private and turnkey three bedroom two bath home located in the "land of gracious living" with nearby shopping, dining and highly rated schools. This home has recently been remodeled with new laminate flooring, dual paned windows, recessed lighting, ceiling fans in all of the bedrooms, and updated functional items such as the plumbing fixtures, water heater, Air Conditioning (including duct work) and roof. The main floor living space is flooded with natural light and has an open and airy feel with a floorplan perfect for entertaining; with access to both the private front atrium and the tranquil backyard that nestles up to a wooded area. The kitchen is adjacent to the family room and has been remodeled with tile floors, updated cabinetry, recessed lighting, microwave, stove, stainless steel dishwasher and ample storage space. The main floor also features a remodeled bathroom, a separate laundry room and pass-through two car garage. The second floor boasts three large bedrooms and a bathroom, which have all been updated with newer flooring, paint and ceiling fans. This community boasts numerous features including a community pool,BBQ area, tennis courts, parks, trails and play areas for children. The home is conveniently located near various modes of transportation and is serviced by the highly rated Placentia Yorba Linda School District. Additionally, this home is considered a PUD and as such is eligible for all types of financing (Conventional, FHA and VA)
A private and turnkey three bedroom two bath home located in the "land of gracious living" with nearby shopping, dining and highly rated schools. This home has recently been remodeled with new laminate flooring, dual paned windows, recessed lighting, ceiling fans in all of the bedrooms, and updated functional items such as the plumbing fixtures, water heater, Air Conditioning (including duct work) and roof. The main floor living space is flooded with natural light and has an open and airy feel with a floorplan perfect for entertaining; with access to both the private front atrium and the tranquil backyard that nestles up to a wooded area. The kitchen is adjacent to the family room and has been remodeled with tile floors, updated cabinetry, recessed lighting, microwave, stove, stainless steel dishwasher and ample storage space. The main floor also features a remodeled bathroom, a separate laundry room and pass-through two car garage. The second floor boasts three large bedrooms and a bathroom, which have all been updated with newer flooring, paint and ceiling fans. This community boasts numerous features including a community pool,BBQ area, tennis courts, parks, trails and play areas for children. The home is conveniently located near various modes of transportation and is serviced by the highly rated Placentia Yorba Linda School District. Additionally, this home is considered a PUD and as such is eligible for all types of financing (Conventional, FHA and VA)
Location
State CA
County Orange
Area Oc - Yorba Linda (92886)
Interior
Interior Features Recessed Lighting
Cooling Central Forced Air
Flooring Laminate
Equipment Dishwasher, Disposal, Microwave, Electric Oven
Appliance Dishwasher, Disposal, Microwave, Electric Oven
Laundry Laundry Room
Exterior
Exterior Feature Stucco
Parking Features Garage
Garage Spaces 2.0
Fence Vinyl
Pool Association
Utilities Available Cable Available, Electricity Connected, Phone Available, Sewer Connected, Water Connected
View Mountains/Hills, Neighborhood
Roof Type Asphalt
Total Parking Spaces 3
Building
Lot Description Curbs
Story 2
Lot Size Range 1-3999 SF
Sewer Public Sewer
Water Public
Architectural Style Cape Cod
Level or Stories 2 Story
Construction Status Turnkey,Updated/Remodeled
Others
Monthly Total Fees $465
Acceptable Financing Submit
Listing Terms Submit
Special Listing Condition Standard
Read Less Info
Want to know what your home might be worth? Contact us for a FREE valuation!

Our team is ready to help you sell your home for the highest possible price ASAP

Bought with Diolinda Nieto • Titanium Realty
"My job is to find and attract mastery-based agents to the office, protect the culture, and make sure everyone is happy! "
1615 Murray Canyon Rd Suite 110, Diego, California, 92108, United States







