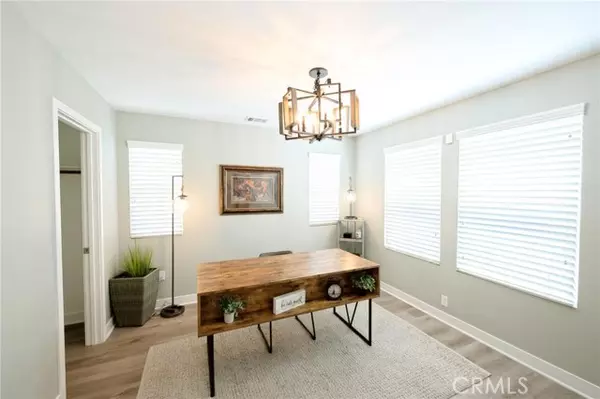$817,500
$819,900
0.3%For more information regarding the value of a property, please contact us for a free consultation.
4 Beds
4 Baths
1,930 SqFt
SOLD DATE : 07/29/2024
Key Details
Sold Price $817,500
Property Type Townhouse
Sub Type Townhome
Listing Status Sold
Purchase Type For Sale
Square Footage 1,930 sqft
Price per Sqft $423
MLS Listing ID CV24124801
Sold Date 07/29/24
Style Townhome
Bedrooms 4
Full Baths 4
Construction Status Turnkey
HOA Fees $267/mo
HOA Y/N Yes
Year Built 2020
Lot Size 910 Sqft
Acres 0.0209
Property Description
Please Join us for an Open House! Saturday 6/29/24 from noon to 4:00 pm *Original Owner* Just Like a Model! This fully upgraded, 4 bedroom, 3.5 bath home offers the feel of a model home with the comfort of energy efficiency and PAID OFF SOLAR. Located just minutes from downtown Los Angeles, you can enjoy the convenience of the big city while living in The Horizons at South El Monte GATED community. Entering the home, you will find a large bedroom/office space with French doors and a full bathroom. The second floor has 9-foot ceilings with a large gourmet kitchen and open living room space. The high ceilings continue throughout the third floor where you are greeted by a spacious Primary Suite with a large walk-in closet and beautiful primary bathroom. The third floor also includes two additional bedrooms and a full bathroom. Multi-zone climate control will ensure you are comfortable in your home no matter what room you are spending your time in. Fiber optic internet connections available for high quality internet and streaming. The included Vivint Smart Home Security package will give you peace of mind while helping to protect you and your loved ones. This home includes an attached 2-car garage that has been pre-plumbed for an electric vehicle charger and a Tankless Water Heater. Community amenities include entry/exit gates, multiple BBQ picnic areas, a tot-lot playground, as well as a dog walk for your furry friends. LOW TAXES and NO MELLO ROOS will make this home move quickly! Act now before you miss the chance!
Please Join us for an Open House! Saturday 6/29/24 from noon to 4:00 pm *Original Owner* Just Like a Model! This fully upgraded, 4 bedroom, 3.5 bath home offers the feel of a model home with the comfort of energy efficiency and PAID OFF SOLAR. Located just minutes from downtown Los Angeles, you can enjoy the convenience of the big city while living in The Horizons at South El Monte GATED community. Entering the home, you will find a large bedroom/office space with French doors and a full bathroom. The second floor has 9-foot ceilings with a large gourmet kitchen and open living room space. The high ceilings continue throughout the third floor where you are greeted by a spacious Primary Suite with a large walk-in closet and beautiful primary bathroom. The third floor also includes two additional bedrooms and a full bathroom. Multi-zone climate control will ensure you are comfortable in your home no matter what room you are spending your time in. Fiber optic internet connections available for high quality internet and streaming. The included Vivint Smart Home Security package will give you peace of mind while helping to protect you and your loved ones. This home includes an attached 2-car garage that has been pre-plumbed for an electric vehicle charger and a Tankless Water Heater. Community amenities include entry/exit gates, multiple BBQ picnic areas, a tot-lot playground, as well as a dog walk for your furry friends. LOW TAXES and NO MELLO ROOS will make this home move quickly! Act now before you miss the chance!
Location
State CA
County Los Angeles
Area South El Monte (91733)
Zoning SEM*
Interior
Interior Features 2 Staircases, Pantry, Recessed Lighting
Cooling Central Forced Air
Flooring Carpet, Linoleum/Vinyl
Equipment Dishwasher, Microwave, Gas Range
Appliance Dishwasher, Microwave, Gas Range
Laundry Closet Full Sized
Exterior
Parking Features Direct Garage Access, Garage
Garage Spaces 2.0
Total Parking Spaces 2
Building
Story 3
Lot Size Range 1-3999 SF
Sewer Public Sewer
Water Public
Architectural Style Traditional
Level or Stories 3 Story
Construction Status Turnkey
Others
Monthly Total Fees $305
Acceptable Financing Cash, Conventional, FHA, VA, Cash To Existing Loan, Cash To New Loan
Listing Terms Cash, Conventional, FHA, VA, Cash To Existing Loan, Cash To New Loan
Special Listing Condition Standard
Read Less Info
Want to know what your home might be worth? Contact us for a FREE valuation!

Our team is ready to help you sell your home for the highest possible price ASAP

Bought with Mike Hsu • Aramis Realty Group Inc.
"My job is to find and attract mastery-based agents to the office, protect the culture, and make sure everyone is happy! "
1615 Murray Canyon Rd Suite 110, Diego, California, 92108, United States







