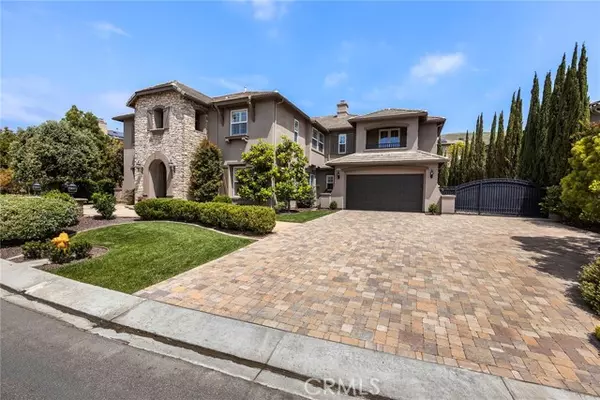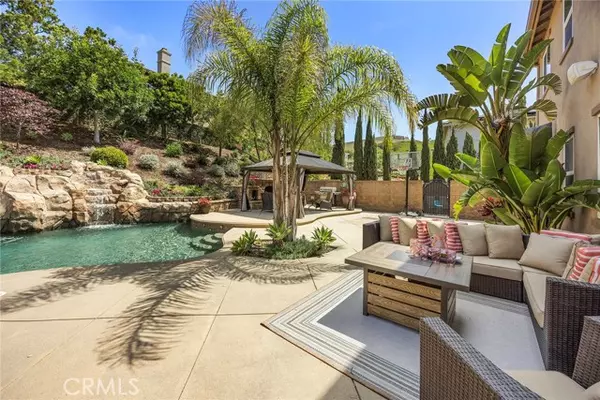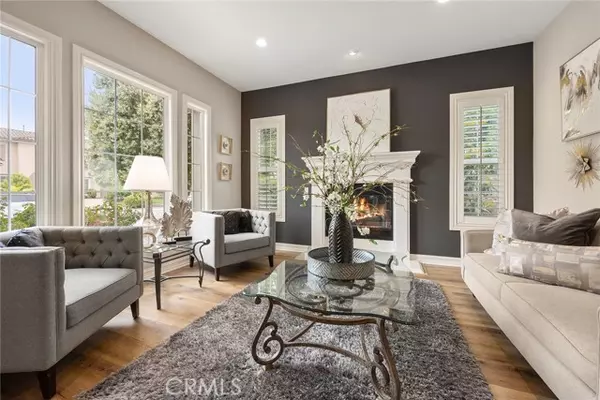$3,520,000
$3,349,900
5.1%For more information regarding the value of a property, please contact us for a free consultation.
5 Beds
6 Baths
5,312 SqFt
SOLD DATE : 07/29/2024
Key Details
Sold Price $3,520,000
Property Type Single Family Home
Sub Type Detached
Listing Status Sold
Purchase Type For Sale
Square Footage 5,312 sqft
Price per Sqft $662
MLS Listing ID PW24107362
Sold Date 07/29/24
Style Detached
Bedrooms 5
Full Baths 5
Half Baths 1
Construction Status Turnkey
HOA Fees $205/mo
HOA Y/N Yes
Year Built 2005
Lot Size 0.363 Acres
Acres 0.3628
Property Description
This Opulent Sanctuary (WITH A FLOORPLAN SELDOM EVER LISTED) is nestled within the prestigious Kerrigan Ranch enclave of Yorba Linda. Beyond the serene cul-de-sac setting, this immaculate residence boasts a perfect blend of luxury, functionality, & elegance. Approaching the home, the meticulously crafted hardscape & landscape, set the stage for the grandeur that awaits within. Step into a grand foyer with a Rotunda wrought iron staircase where the formal living room welcomes you w/soaring high ceilings, exuding an air of sophistication. Across from the living room is a spacious private executive office adorned with built-in shelves & cabinets. Entertain guests in style in the formal dining room, complete with a convenient butler's pantry. The heart of the home lies in the expansive kitchen, boasting a colossal 10 foot island, perfect for culinary endeavors or casual dining. Equipped with a new stainless steel stove top, double ovens, built-in refrigerator, & walk-in pantry. The kitchen is a chef's delight, with a wide-open concept, seamlessly integrating into the family room, where a cozy fireplace & entertainment center reigns as the focal point of relaxation & indulgence. A convenient computer/study area under the back staircase adds functionality to the space. The private downstairs ensuite bedroom offers flexibility for guests or multi-generational living, & completing the downstairs is a powder & a laundry room. Retreat upstairs to the luxurious primary suite, featuring a double-sided fireplace leading to a tranquil retreat area. The primary bath is a lavish sanctuary,
This Opulent Sanctuary (WITH A FLOORPLAN SELDOM EVER LISTED) is nestled within the prestigious Kerrigan Ranch enclave of Yorba Linda. Beyond the serene cul-de-sac setting, this immaculate residence boasts a perfect blend of luxury, functionality, & elegance. Approaching the home, the meticulously crafted hardscape & landscape, set the stage for the grandeur that awaits within. Step into a grand foyer with a Rotunda wrought iron staircase where the formal living room welcomes you w/soaring high ceilings, exuding an air of sophistication. Across from the living room is a spacious private executive office adorned with built-in shelves & cabinets. Entertain guests in style in the formal dining room, complete with a convenient butler's pantry. The heart of the home lies in the expansive kitchen, boasting a colossal 10 foot island, perfect for culinary endeavors or casual dining. Equipped with a new stainless steel stove top, double ovens, built-in refrigerator, & walk-in pantry. The kitchen is a chef's delight, with a wide-open concept, seamlessly integrating into the family room, where a cozy fireplace & entertainment center reigns as the focal point of relaxation & indulgence. A convenient computer/study area under the back staircase adds functionality to the space. The private downstairs ensuite bedroom offers flexibility for guests or multi-generational living, & completing the downstairs is a powder & a laundry room. Retreat upstairs to the luxurious primary suite, featuring a double-sided fireplace leading to a tranquil retreat area. The primary bath is a lavish sanctuary, boasting a sprawling wrap-around walk-in closet, glass-enclosed shower, separate tub, & his & her vanity areas. An adjacent gym/office or nursery offers versatility. There is a 2nd staircase leading to 3 ensuite bedrooms, 1 with a walk-out balcony, a computer loft area & bonus room. Outside your private paradise, the backyard beckons with a sparkling pool featuring a slide, waterfalls & beautiful hardscape. Gather around the stately stoned fireplace, for cozy evenings. A side yard w/artificial turf ensures low maintenance to enjoyment of the outdoors. The tandem 4-car garage w/epoxy flooring & built-in cabinets provides ample storage space, & RV parking. Within YL High school district, close to Bristol farms shopping, & centrally located, this Kerrigan Ranch residence offers the ultimate in luxurious living, promising a lifestyle of comfort, convenience, and elegance. It's a 10+
Location
State CA
County Orange
Area Oc - Yorba Linda (92886)
Interior
Interior Features 2 Staircases, Balcony, Granite Counters, Pantry, Recessed Lighting, Tandem, Two Story Ceilings
Cooling Central Forced Air, Zoned Area(s), Dual
Flooring Carpet, Linoleum/Vinyl
Fireplaces Type FP in Family Room, FP in Living Room
Equipment Dishwasher, Microwave, Refrigerator, Trash Compactor, Water Softener, 6 Burner Stove, Double Oven, Gas Stove, Water Line to Refr
Appliance Dishwasher, Microwave, Refrigerator, Trash Compactor, Water Softener, 6 Burner Stove, Double Oven, Gas Stove, Water Line to Refr
Laundry Laundry Room
Exterior
Exterior Feature Stucco
Parking Features Tandem, Direct Garage Access
Garage Spaces 4.0
Fence Wrought Iron, Wood
Pool Below Ground, Private, Heated, Waterfall
Community Features Horse Trails
Complex Features Horse Trails
Roof Type Tile/Clay
Total Parking Spaces 4
Building
Lot Description Cul-De-Sac, Landscaped, Sprinklers In Front, Sprinklers In Rear
Story 2
Sewer Public Sewer
Water Public
Architectural Style Traditional
Level or Stories 2 Story
Construction Status Turnkey
Others
Monthly Total Fees $433
Acceptable Financing Cash, Cash To New Loan
Listing Terms Cash, Cash To New Loan
Special Listing Condition Standard
Read Less Info
Want to know what your home might be worth? Contact us for a FREE valuation!

Our team is ready to help you sell your home for the highest possible price ASAP

Bought with Richard Liu • McSen Realty
"My job is to find and attract mastery-based agents to the office, protect the culture, and make sure everyone is happy! "
1615 Murray Canyon Rd Suite 110, Diego, California, 92108, United States







