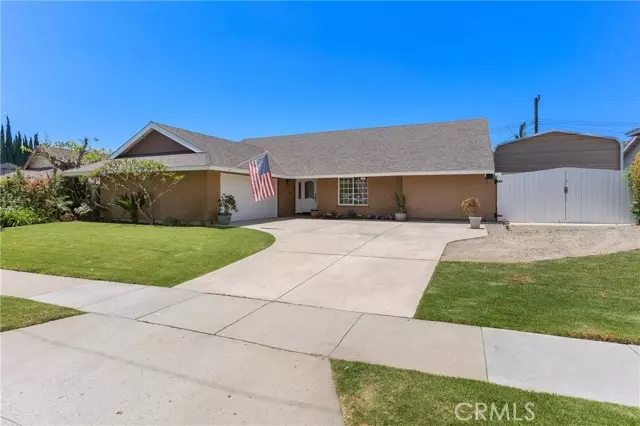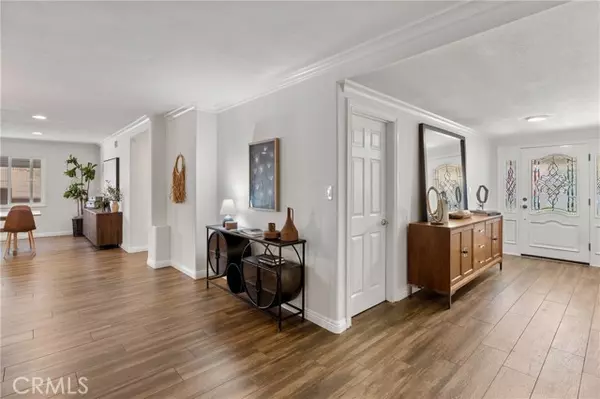$1,395,000
$1,285,000
8.6%For more information regarding the value of a property, please contact us for a free consultation.
4 Beds
2 Baths
2,335 SqFt
SOLD DATE : 07/30/2024
Key Details
Sold Price $1,395,000
Property Type Single Family Home
Sub Type Detached
Listing Status Sold
Purchase Type For Sale
Square Footage 2,335 sqft
Price per Sqft $597
MLS Listing ID PW24115644
Sold Date 07/30/24
Style Detached
Bedrooms 4
Full Baths 2
Construction Status Termite Clearance,Turnkey
HOA Y/N No
Year Built 1960
Lot Size 9,200 Sqft
Acres 0.2112
Property Description
Nestled in the heart of Yorba Linda, this beautifully maintained single-story residence offers 2,335 square feet of comfortable living space. Featuring 4 spacious bedrooms and 2 updated bathrooms, this home is perfect for those who love to entertain! Step inside to find newer paint and carpet throughout, giving the home a fresh and modern feel. The dual-pane windows ensure energy efficiency and a quiet interior environment. The large family room provides ample space for gatherings and relaxation. The primary bedroom is a true retreat, complete with a cozy fireplace and a sliding glass door that opens to the backyard, offering a seamless indoor-outdoor living experience. The oversized patio, which is adjacent to the hot tub, is perfect for entertaining, boasting an outdoor kitchen and bar top seating ideal for summer BBQs and large gatherings. Additional features include a 2-car garage and a covered RV parking area on the side, catering to all your storage needs. The homes prime location allows for easy access to Yorba Linda Country Club, Phillip S. Paxton equestrian center, and Yorba Linda Town Center. Plus, its part of the award-winning Placentia-Yorba Linda Unified School District, ensuring top-notch education. Dont miss this opportunity to own a piece of Yorba Lindas charm a perfect blend of comfort, convenience, and community!
Nestled in the heart of Yorba Linda, this beautifully maintained single-story residence offers 2,335 square feet of comfortable living space. Featuring 4 spacious bedrooms and 2 updated bathrooms, this home is perfect for those who love to entertain! Step inside to find newer paint and carpet throughout, giving the home a fresh and modern feel. The dual-pane windows ensure energy efficiency and a quiet interior environment. The large family room provides ample space for gatherings and relaxation. The primary bedroom is a true retreat, complete with a cozy fireplace and a sliding glass door that opens to the backyard, offering a seamless indoor-outdoor living experience. The oversized patio, which is adjacent to the hot tub, is perfect for entertaining, boasting an outdoor kitchen and bar top seating ideal for summer BBQs and large gatherings. Additional features include a 2-car garage and a covered RV parking area on the side, catering to all your storage needs. The homes prime location allows for easy access to Yorba Linda Country Club, Phillip S. Paxton equestrian center, and Yorba Linda Town Center. Plus, its part of the award-winning Placentia-Yorba Linda Unified School District, ensuring top-notch education. Dont miss this opportunity to own a piece of Yorba Lindas charm a perfect blend of comfort, convenience, and community!
Location
State CA
County Orange
Area Oc - Yorba Linda (92886)
Interior
Interior Features Granite Counters, Pantry, Pull Down Stairs to Attic, Recessed Lighting
Cooling Central Forced Air
Flooring Carpet, Tile
Fireplaces Type Gas
Equipment Dishwasher, Disposal, Microwave, Freezer, Gas Oven, Gas Stove, Water Line to Refr
Appliance Dishwasher, Disposal, Microwave, Freezer, Gas Oven, Gas Stove, Water Line to Refr
Laundry Laundry Room, Inside
Exterior
Exterior Feature Stucco
Parking Features Garage, Garage - Two Door, Garage Door Opener
Garage Spaces 2.0
Community Features Horse Trails
Complex Features Horse Trails
Utilities Available Cable Available, Electricity Connected, Natural Gas Connected, Phone Available, Sewer Available, Water Connected
Roof Type Composition
Total Parking Spaces 6
Building
Lot Description Curbs, Sidewalks, Landscaped
Story 1
Lot Size Range 7500-10889 SF
Water Public
Architectural Style Traditional
Level or Stories 1 Story
Construction Status Termite Clearance,Turnkey
Others
Monthly Total Fees $19
Acceptable Financing Land Contract
Listing Terms Land Contract
Special Listing Condition Standard
Read Less Info
Want to know what your home might be worth? Contact us for a FREE valuation!

Our team is ready to help you sell your home for the highest possible price ASAP

Bought with George Ruiz • VIP Real Estate Firm
"My job is to find and attract mastery-based agents to the office, protect the culture, and make sure everyone is happy! "
1615 Murray Canyon Rd Suite 110, Diego, California, 92108, United States







