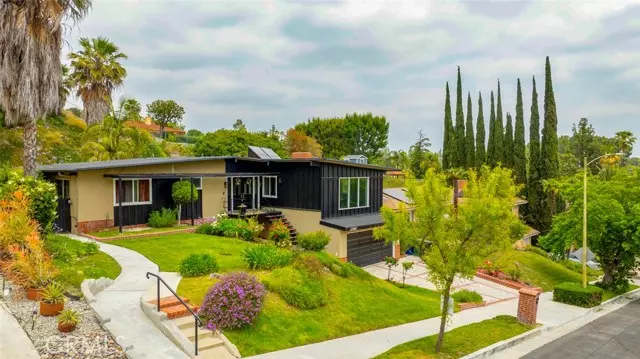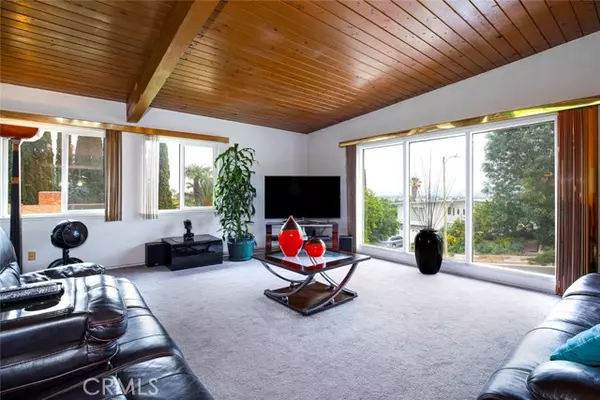$1,005,000
$999,999
0.5%For more information regarding the value of a property, please contact us for a free consultation.
4 Beds
3 Baths
2,162 SqFt
SOLD DATE : 08/02/2024
Key Details
Sold Price $1,005,000
Property Type Condo
Listing Status Sold
Purchase Type For Sale
Square Footage 2,162 sqft
Price per Sqft $464
MLS Listing ID GD24108176
Sold Date 08/02/24
Style All Other Attached
Bedrooms 4
Full Baths 3
Construction Status Repairs Cosmetic
HOA Y/N No
Year Built 1964
Lot Size 0.310 Acres
Acres 0.3098
Property Description
WOW!!!!.HUGE PRICE REDUCTION $149K...***This home offers incredible potential with its spacious layout and desirable features. Boasting 4 bedrooms and 3 bathrooms across 2162 sq ft living area and has 13490 sq ft lot, it has the flexibility to accommodate various needs, including the potential for an ADU. The open-concept layout enhances the airy feel of the home, further emphasized by the large windows in the living room that provide beautiful views. The property includes a two-car attached garage for convenient parking. Inside, youll find a mix of wood beam ceilings and a practical layout, with 2 bedrooms and 2 bathrooms upstairs, and 2 bedrooms and 1 bathroom downstairs that open directly to the backyard. This design is perfect for multi-generational living or creating a separate guest suite. The home just needs some TLC to reach its full potential, but all appliances are included to get you started. The convenient laundry area adds to the practicality of the home. The backyard is spacious and versatile, perfect for entertaining or enjoying outdoor activities, with enough room for a basketball court. An above-ground pool provides a refreshing escape during the warmer months. With its great bones and desirable features, this home is a fantastic opportunity for anyone looking to add personal touches and value to a property with substantial potential.
WOW!!!!.HUGE PRICE REDUCTION $149K...***This home offers incredible potential with its spacious layout and desirable features. Boasting 4 bedrooms and 3 bathrooms across 2162 sq ft living area and has 13490 sq ft lot, it has the flexibility to accommodate various needs, including the potential for an ADU. The open-concept layout enhances the airy feel of the home, further emphasized by the large windows in the living room that provide beautiful views. The property includes a two-car attached garage for convenient parking. Inside, youll find a mix of wood beam ceilings and a practical layout, with 2 bedrooms and 2 bathrooms upstairs, and 2 bedrooms and 1 bathroom downstairs that open directly to the backyard. This design is perfect for multi-generational living or creating a separate guest suite. The home just needs some TLC to reach its full potential, but all appliances are included to get you started. The convenient laundry area adds to the practicality of the home. The backyard is spacious and versatile, perfect for entertaining or enjoying outdoor activities, with enough room for a basketball court. An above-ground pool provides a refreshing escape during the warmer months. With its great bones and desirable features, this home is a fantastic opportunity for anyone looking to add personal touches and value to a property with substantial potential.
Location
State CA
County Los Angeles
Area Canoga Park (91304)
Zoning LARE11
Interior
Interior Features Balcony, Bar, Beamed Ceilings
Cooling Wall/Window
Flooring Carpet
Fireplaces Type FP in Family Room, FP in Living Room, Gas Starter
Equipment Dishwasher, Dryer, Refrigerator, Solar Panels, Washer, Double Oven
Appliance Dishwasher, Dryer, Refrigerator, Solar Panels, Washer, Double Oven
Laundry Laundry Room, Inside
Exterior
Parking Features Direct Garage Access
Garage Spaces 2.0
Pool Above Ground, Private, Fenced
Utilities Available Sewer Connected
View Mountains/Hills, Neighborhood, City Lights
Total Parking Spaces 2
Building
Lot Description Sidewalks
Story 2
Sewer Public Sewer
Water Public
Architectural Style Traditional
Level or Stories 2 Story
Construction Status Repairs Cosmetic
Others
Monthly Total Fees $42
Acceptable Financing Cash, Conventional, FHA, VA, Cash To Existing Loan
Listing Terms Cash, Conventional, FHA, VA, Cash To Existing Loan
Special Listing Condition Standard
Read Less Info
Want to know what your home might be worth? Contact us for a FREE valuation!

Our team is ready to help you sell your home for the highest possible price ASAP

Bought with Sharmila Sugathadasa • Keller Williams Realty World Media Center
"My job is to find and attract mastery-based agents to the office, protect the culture, and make sure everyone is happy! "
1615 Murray Canyon Rd Suite 110, Diego, California, 92108, United States







