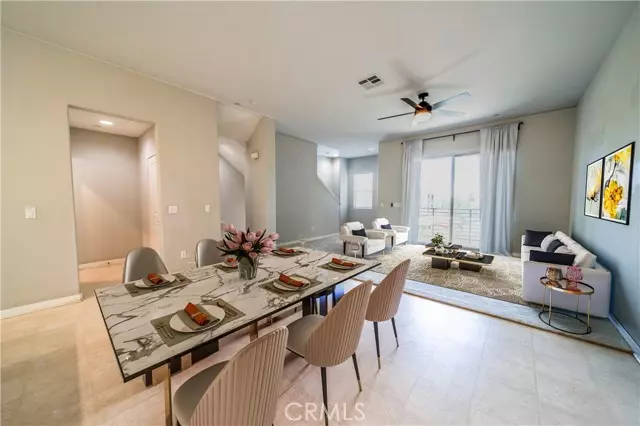$650,000
$634,999
2.4%For more information regarding the value of a property, please contact us for a free consultation.
3 Beds
4 Baths
1,976 SqFt
SOLD DATE : 08/08/2024
Key Details
Sold Price $650,000
Property Type Condo
Listing Status Sold
Purchase Type For Sale
Square Footage 1,976 sqft
Price per Sqft $328
MLS Listing ID TR24141266
Sold Date 08/08/24
Style All Other Attached
Bedrooms 3
Full Baths 3
Half Baths 1
Construction Status Turnkey
HOA Fees $302/mo
HOA Y/N Yes
Year Built 2016
Lot Size 938 Sqft
Acres 0.0215
Property Description
This luxury condo is located in the Upland Central Townhome Community, near the 10 Freeway off Central Avenue and only 5 minutes away from the Claremont Colleges. It is conveniently close to a variety of shopping malls, restaurants, medical centers, the Montclair Metrolink Station, and the Claremont Wilderness Park. The condo is three stories, with three bedrooms and four bathrooms. It features high ceilings and large windows that let in lots of natural light. The first floor has 1 en-suite bedroom with a walk-in closet, patio, and full bathroom that is fully ADA accessible. This bedroom can be used as an office or a live/work space. The second floor boasts a large open floor plan with a balcony that overlooks the city of Claremont, a big kitchen island with granite countertops, stainless steel appliances, and a large walk-in pantry. The third floor has a master bedroom with a walk-in closet, double sinks, a large shower, and great views. It also has 2 more bedrooms (1 with a walk-in closet), and a full-sized bathroom in the hallway with shower/tub combo. Also for your convenience, there is a laundry room on the third floor which comes with a Samsung washer and dryer. The unit includes energy-efficient solar panels, a 2-car garage, and access to community parking spaces right in front of the building. The community also has a swimming pool, fire pit and BBQ area, perfect for summer!
This luxury condo is located in the Upland Central Townhome Community, near the 10 Freeway off Central Avenue and only 5 minutes away from the Claremont Colleges. It is conveniently close to a variety of shopping malls, restaurants, medical centers, the Montclair Metrolink Station, and the Claremont Wilderness Park. The condo is three stories, with three bedrooms and four bathrooms. It features high ceilings and large windows that let in lots of natural light. The first floor has 1 en-suite bedroom with a walk-in closet, patio, and full bathroom that is fully ADA accessible. This bedroom can be used as an office or a live/work space. The second floor boasts a large open floor plan with a balcony that overlooks the city of Claremont, a big kitchen island with granite countertops, stainless steel appliances, and a large walk-in pantry. The third floor has a master bedroom with a walk-in closet, double sinks, a large shower, and great views. It also has 2 more bedrooms (1 with a walk-in closet), and a full-sized bathroom in the hallway with shower/tub combo. Also for your convenience, there is a laundry room on the third floor which comes with a Samsung washer and dryer. The unit includes energy-efficient solar panels, a 2-car garage, and access to community parking spaces right in front of the building. The community also has a swimming pool, fire pit and BBQ area, perfect for summer!
Location
State CA
County San Bernardino
Area Upland (91786)
Interior
Interior Features Granite Counters, Living Room Deck Attached, Pantry, Recessed Lighting
Cooling Central Forced Air
Flooring Carpet, Laminate
Equipment Dishwasher, Disposal, Dryer, Microwave, Refrigerator, Washer, Freezer, Vented Exhaust Fan, Gas Range
Appliance Dishwasher, Disposal, Dryer, Microwave, Refrigerator, Washer, Freezer, Vented Exhaust Fan, Gas Range
Laundry Laundry Room, Inside
Exterior
Exterior Feature Stucco
Garage Spaces 2.0
Pool Community/Common, Association
Utilities Available Electricity Available, Natural Gas Available, Sewer Available, Water Available
View City Lights
Roof Type Flat
Total Parking Spaces 2
Building
Story 3
Lot Size Range 1-3999 SF
Sewer Sewer Paid
Water Public
Level or Stories 3 Story
Construction Status Turnkey
Others
Monthly Total Fees $343
Acceptable Financing Cash, Conventional, FHA, Cash To New Loan
Listing Terms Cash, Conventional, FHA, Cash To New Loan
Special Listing Condition Standard
Read Less Info
Want to know what your home might be worth? Contact us for a FREE valuation!

Our team is ready to help you sell your home for the highest possible price ASAP

Bought with Joshua Thai • Moon Realty
"My job is to find and attract mastery-based agents to the office, protect the culture, and make sure everyone is happy! "
1615 Murray Canyon Rd Suite 110, Diego, California, 92108, United States







