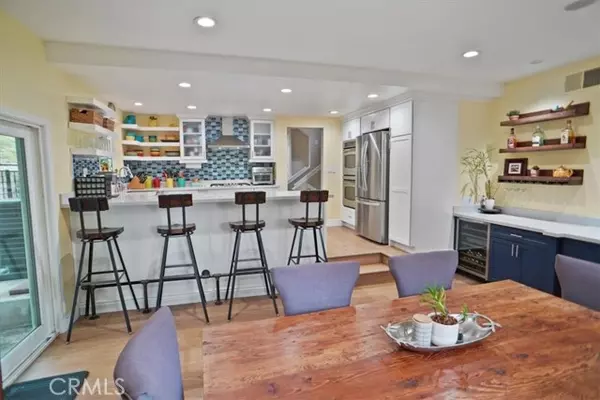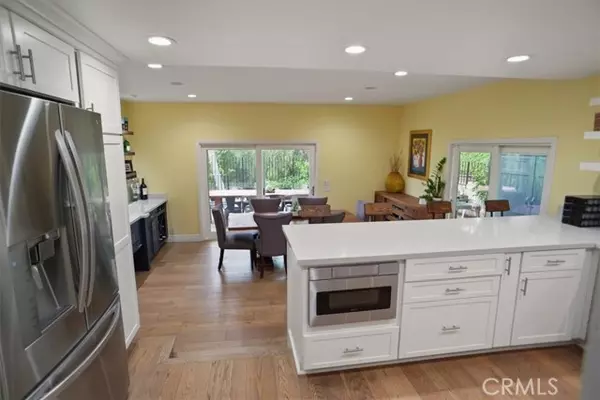$1,126,000
$1,197,000
5.9%For more information regarding the value of a property, please contact us for a free consultation.
3 Beds
3 Baths
2,238 SqFt
SOLD DATE : 08/09/2024
Key Details
Sold Price $1,126,000
Property Type Townhouse
Sub Type Townhome
Listing Status Sold
Purchase Type For Sale
Square Footage 2,238 sqft
Price per Sqft $503
MLS Listing ID SR24084183
Sold Date 08/09/24
Style Townhome
Bedrooms 3
Full Baths 3
Construction Status Updated/Remodeled
HOA Fees $690/mo
HOA Y/N Yes
Year Built 1981
Lot Size 2,238 Sqft
Acres 0.0514
Property Description
Completely remodeled end-unit Club View townhome in the prestigious North Ranch community of Westlake Village. Ideal cul-de-sac location. Best floorplan in this community. Entryway leads to a spacious living room, which flows into the open kitchen and dining areas all on the entry level. Remodeled kitchen features quartz counters, stainless steel appliances, including a double oven, built-in drawer microwave, dishwasher, fridge, and farmhouse sink. Dining area features a built-in bar with wine fridge, breakfast bar with custom barstools, and two sliding doors to the expansive upper patio area and side yard, with artificial turf and fruit trees. 2nd large patio area can be found below and leads to the spacious family room. Family room features a fireplace, built-in bookshelves, flatscreen TV, and direct access to the guest bath with shower. Head upstairs for the high-ceilinged owner's suite with views, walk-in closet and spa-like bath with dual sinks, marble counters, and full steam shower. On this level, you will find a hidden 2nd bedroom tucked away behind bookshelves along with a 2nd full bathroom. A handful of steps up, you will find a loft area perfect for an office or play area, as well as a 3rd spacious bedroom. There has been another room added in the garage equipped with a projector and full closet. Some additional amazing features of this home include recessed and spotlight lighting throughout, smart Lutron lights, Nest thermostat, level 2 electric car charger, keyless entry front door, remote controlled blinds, engineered hardwood floors, central music system with
Completely remodeled end-unit Club View townhome in the prestigious North Ranch community of Westlake Village. Ideal cul-de-sac location. Best floorplan in this community. Entryway leads to a spacious living room, which flows into the open kitchen and dining areas all on the entry level. Remodeled kitchen features quartz counters, stainless steel appliances, including a double oven, built-in drawer microwave, dishwasher, fridge, and farmhouse sink. Dining area features a built-in bar with wine fridge, breakfast bar with custom barstools, and two sliding doors to the expansive upper patio area and side yard, with artificial turf and fruit trees. 2nd large patio area can be found below and leads to the spacious family room. Family room features a fireplace, built-in bookshelves, flatscreen TV, and direct access to the guest bath with shower. Head upstairs for the high-ceilinged owner's suite with views, walk-in closet and spa-like bath with dual sinks, marble counters, and full steam shower. On this level, you will find a hidden 2nd bedroom tucked away behind bookshelves along with a 2nd full bathroom. A handful of steps up, you will find a loft area perfect for an office or play area, as well as a 3rd spacious bedroom. There has been another room added in the garage equipped with a projector and full closet. Some additional amazing features of this home include recessed and spotlight lighting throughout, smart Lutron lights, Nest thermostat, level 2 electric car charger, keyless entry front door, remote controlled blinds, engineered hardwood floors, central music system with speakers throughout, washer and dryer included, central air, and a mini split A/C unit in both the master and room in garage. This home has it all, plus award-winning schools, amazing parks, hiking trails, and shopping close by.
Location
State CA
County Ventura
Area Thousand Oaks (91362)
Zoning RPD1.5
Interior
Interior Features Copper Plumbing Partial, Dry Bar, Pantry, Recessed Lighting, Stone Counters
Cooling Central Forced Air, Wall/Window
Flooring Tile, Wood
Fireplaces Type FP in Family Room, Gas
Equipment Dishwasher, Disposal, Dryer, Microwave, Refrigerator, Washer, Double Oven, Ice Maker, Water Line to Refr, Gas Range
Appliance Dishwasher, Disposal, Dryer, Microwave, Refrigerator, Washer, Double Oven, Ice Maker, Water Line to Refr, Gas Range
Laundry Laundry Room, Inside
Exterior
Exterior Feature Wood
Garage Spaces 2.0
Fence Wrought Iron
Utilities Available Electricity Connected, Natural Gas Connected, Sewer Connected, Water Connected
View Mountains/Hills, Trees/Woods
Total Parking Spaces 2
Building
Lot Description Cul-De-Sac
Story 2
Lot Size Range 1-3999 SF
Sewer Public Sewer
Water Public
Level or Stories Split Level
Construction Status Updated/Remodeled
Others
Monthly Total Fees $745
Acceptable Financing Cash, Conventional, Cash To New Loan
Listing Terms Cash, Conventional, Cash To New Loan
Special Listing Condition Standard
Read Less Info
Want to know what your home might be worth? Contact us for a FREE valuation!

Our team is ready to help you sell your home for the highest possible price ASAP

Bought with NON LISTED AGENT • NON LISTED OFFICE
"My job is to find and attract mastery-based agents to the office, protect the culture, and make sure everyone is happy! "
1615 Murray Canyon Rd Suite 110, Diego, California, 92108, United States







