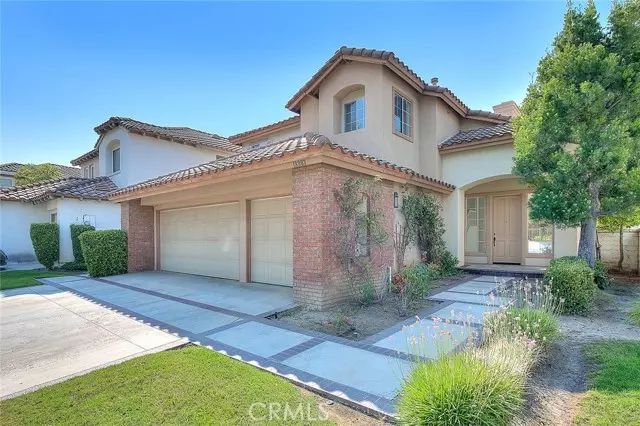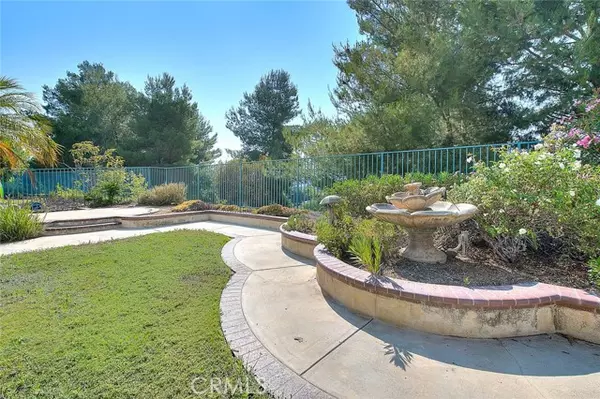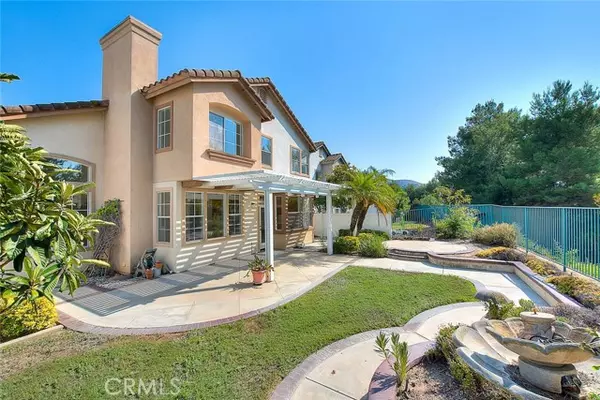$1,150,000
$1,098,000
4.7%For more information regarding the value of a property, please contact us for a free consultation.
4 Beds
3 Baths
2,282 SqFt
SOLD DATE : 08/09/2024
Key Details
Sold Price $1,150,000
Property Type Single Family Home
Sub Type Detached
Listing Status Sold
Purchase Type For Sale
Square Footage 2,282 sqft
Price per Sqft $503
MLS Listing ID TR24146129
Sold Date 08/09/24
Style Detached
Bedrooms 4
Full Baths 2
Half Baths 1
HOA Fees $219/mo
HOA Y/N Yes
Year Built 1994
Lot Size 9,891 Sqft
Acres 0.2271
Property Description
View ! View! View! Enjoy this stunning panoramic City lights with Mountain VIEW Home in the prestigious RIDGEMOOR COMMUNITY with 24 hours security guard. New Interior paint and New Vinyl floor in downstairs. This Elegant home offers a bright and airy floor plan, 4 bedroom 2.5 bath (upstairs den can be used for 4th bedroom), Great floor plan , entrance open to the living room with Cathedral high ceilings and formal dining room. Gourmet Kitchen Offers tiles countertops, plenty of cabinets for storage and recessed lighting, breakfast nook open to the family room , cozy fireplace, access door to the backyard . Large indoor laundry room features a built-in cabinet and utility sink. Luxurious primary bedroom suite can overlooks the backyard and City lights view, primary bathroom featured has dual vanities, separate shower and an oversized soaking tub, large walk-in closet. Great curb appeal, Relax and enjoy the beautiful backyard with open patio ,mature fruit trees, garden and plants, central AC/Heat, dual pane window, Tile Roof, 3 attached garage, Very quiet cul-de-sac, Very convenient location: Close to school, park, supermarket, shopping center, bank , restaurant ,easy access to 60/57/10 FWY, Come see to appreciate and visualize your dream home.
View ! View! View! Enjoy this stunning panoramic City lights with Mountain VIEW Home in the prestigious RIDGEMOOR COMMUNITY with 24 hours security guard. New Interior paint and New Vinyl floor in downstairs. This Elegant home offers a bright and airy floor plan, 4 bedroom 2.5 bath (upstairs den can be used for 4th bedroom), Great floor plan , entrance open to the living room with Cathedral high ceilings and formal dining room. Gourmet Kitchen Offers tiles countertops, plenty of cabinets for storage and recessed lighting, breakfast nook open to the family room , cozy fireplace, access door to the backyard . Large indoor laundry room features a built-in cabinet and utility sink. Luxurious primary bedroom suite can overlooks the backyard and City lights view, primary bathroom featured has dual vanities, separate shower and an oversized soaking tub, large walk-in closet. Great curb appeal, Relax and enjoy the beautiful backyard with open patio ,mature fruit trees, garden and plants, central AC/Heat, dual pane window, Tile Roof, 3 attached garage, Very quiet cul-de-sac, Very convenient location: Close to school, park, supermarket, shopping center, bank , restaurant ,easy access to 60/57/10 FWY, Come see to appreciate and visualize your dream home.
Location
State CA
County Los Angeles
Area Rowland Heights (91748)
Zoning LCA15*
Interior
Interior Features Recessed Lighting
Cooling Central Forced Air
Flooring Carpet, Tile
Fireplaces Type FP in Family Room, Gas
Equipment Dishwasher, Disposal, Microwave, Gas Stove
Appliance Dishwasher, Disposal, Microwave, Gas Stove
Laundry Laundry Room, Inside
Exterior
Parking Features Garage
Garage Spaces 3.0
View Mountains/Hills, City Lights
Roof Type Tile/Clay
Total Parking Spaces 3
Building
Lot Description Cul-De-Sac, Sidewalks
Story 2
Lot Size Range 7500-10889 SF
Sewer Public Sewer
Water Public
Level or Stories 2 Story
Others
Monthly Total Fees $280
Acceptable Financing Cash, Conventional, Cash To New Loan
Listing Terms Cash, Conventional, Cash To New Loan
Special Listing Condition Standard
Read Less Info
Want to know what your home might be worth? Contact us for a FREE valuation!

Our team is ready to help you sell your home for the highest possible price ASAP

Bought with NI ZHEN • RE/MAX 2000 REALTY
"My job is to find and attract mastery-based agents to the office, protect the culture, and make sure everyone is happy! "
1615 Murray Canyon Rd Suite 110, Diego, California, 92108, United States







