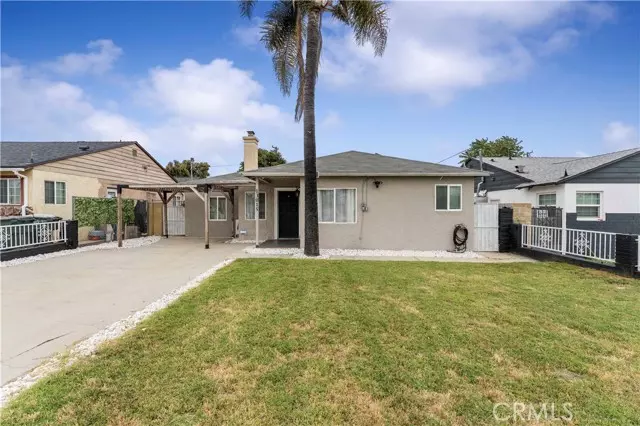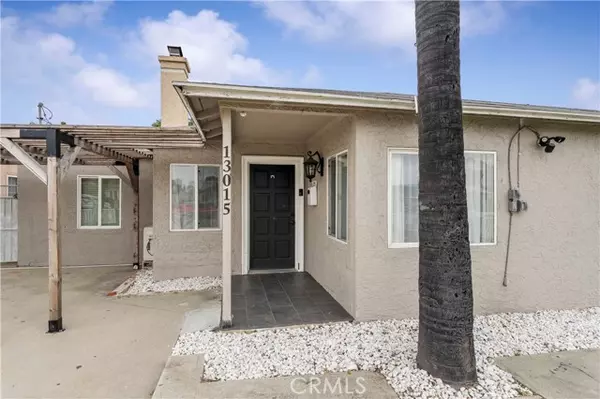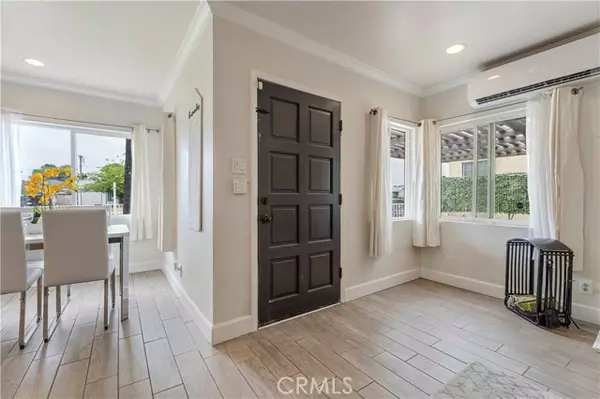$710,000
$720,000
1.4%For more information regarding the value of a property, please contact us for a free consultation.
3 Beds
2 Baths
1,560 SqFt
SOLD DATE : 08/12/2024
Key Details
Sold Price $710,000
Property Type Single Family Home
Sub Type Detached
Listing Status Sold
Purchase Type For Sale
Square Footage 1,560 sqft
Price per Sqft $455
MLS Listing ID CV24084223
Sold Date 08/12/24
Style Detached
Bedrooms 3
Full Baths 2
Construction Status Turnkey
HOA Y/N No
Year Built 1948
Lot Size 6,700 Sqft
Acres 0.1538
Property Description
(SEE VIRTUAL WALK THROUGH TOUR LINK) ~~~ YOU may have been waiting for just this moment to BUY THIS HOUSE! The BLOCK/WROUGHT IRON FENCED front yard has plenty of space to park and grass to play or have your fur babies (if you have them) out and about. The STUCCO home has PAID SOLAR and a ROOMY BACKYARD which is ideal if you want to add on a detached garage or ADU. The existing garage is in a finished state that can be used as a bonus room or bedroom since there is a closet area. OR, convert it back into a garage if so desired. ~ Once inside, take comfort in the OPEN SPACED LIVING/DINING/KITCHEN with WOOD STYLED TILE FLOORING, RECESSED LIGHTING and a SPLIT HEAT/AIR SYSTEM and CROWN MOULDING for detail. The FIREPLACE adds warmth and charm for a focal point. Natural light comes through the DOUBLE PANED WINDOWS and you will enjoy creating your favorite meals with QUARTZ COUNTERS to prepare on and store your items in the SHAKER WHITE CABINETS/DRAWERS. ~ The laundry is inside from kitchen with exterior door to the side of the home. ~ Two of the bedrooms is through a mini hallway w/a 3/4 bath and open nook to place shelves or a curio cabinet for storage or display. Another small closet is in between the bedrooms to use as needed. All bedrooms have windows facing the backyard. ~ Down another hallway (left of living area) is a doorway to the already mentioned bonus room (converted garage not part of square footage) and door to a very spacious PRIMARY BEDROOM w/EN SUITE and WALK IN CLOSET. It is roomy enough to place a desk or workout equipment or other furniture as you desire & slid
(SEE VIRTUAL WALK THROUGH TOUR LINK) ~~~ YOU may have been waiting for just this moment to BUY THIS HOUSE! The BLOCK/WROUGHT IRON FENCED front yard has plenty of space to park and grass to play or have your fur babies (if you have them) out and about. The STUCCO home has PAID SOLAR and a ROOMY BACKYARD which is ideal if you want to add on a detached garage or ADU. The existing garage is in a finished state that can be used as a bonus room or bedroom since there is a closet area. OR, convert it back into a garage if so desired. ~ Once inside, take comfort in the OPEN SPACED LIVING/DINING/KITCHEN with WOOD STYLED TILE FLOORING, RECESSED LIGHTING and a SPLIT HEAT/AIR SYSTEM and CROWN MOULDING for detail. The FIREPLACE adds warmth and charm for a focal point. Natural light comes through the DOUBLE PANED WINDOWS and you will enjoy creating your favorite meals with QUARTZ COUNTERS to prepare on and store your items in the SHAKER WHITE CABINETS/DRAWERS. ~ The laundry is inside from kitchen with exterior door to the side of the home. ~ Two of the bedrooms is through a mini hallway w/a 3/4 bath and open nook to place shelves or a curio cabinet for storage or display. Another small closet is in between the bedrooms to use as needed. All bedrooms have windows facing the backyard. ~ Down another hallway (left of living area) is a doorway to the already mentioned bonus room (converted garage not part of square footage) and door to a very spacious PRIMARY BEDROOM w/EN SUITE and WALK IN CLOSET. It is roomy enough to place a desk or workout equipment or other furniture as you desire & slider to backyard. ~~~ The backyard is a blank canvas with areas covered with grass style tarp or exposed dirt. There are two sheds to remain. The block wall in the back is newly installed. The gate in the back is large so that you can access and park vehicles. Again, if you so desire, add on a detached garage or ADU. Do your due diligence. ~ Across the street is a residential corner market (not on a busy street) The neighborhood has sidewalks to take your stroll. A block away is a restaurant to enjoy. Ease of commuting since the property is about 1.3 miles away from the 60 freeway. ~ Live the California lifestyle: Approximately 24 minutes to Raging Waters, 45 minutes to Disneyland, 53 minutes to Downtown Los Angeles, 1 hour to Huntington Beach. ~~~ SEE IT! LOVE IT! BUY IT! Added info: Most of the electrical updated 2021. Panel 2017. 462sf of roof redone (back portion)
Location
State CA
County San Bernardino
Area Chino (91710)
Interior
Interior Features Copper Plumbing Full
Cooling Other/Remarks
Fireplaces Type FP in Living Room
Equipment Solar Panels
Appliance Solar Panels
Laundry Other/Remarks
Exterior
Fence Good Condition, Wrought Iron
Roof Type Shingle
Building
Lot Description Curbs, Sprinklers In Front
Story 1
Lot Size Range 4000-7499 SF
Sewer Public Sewer
Water Private
Level or Stories 1 Story
Construction Status Turnkey
Others
Monthly Total Fees $37
Acceptable Financing Cash, Conventional, Submit
Listing Terms Cash, Conventional, Submit
Special Listing Condition Standard
Read Less Info
Want to know what your home might be worth? Contact us for a FREE valuation!

Our team is ready to help you sell your home for the highest possible price ASAP

Bought with NON LISTED AGENT • NON LISTED OFFICE
"My job is to find and attract mastery-based agents to the office, protect the culture, and make sure everyone is happy! "
1615 Murray Canyon Rd Suite 110, Diego, California, 92108, United States







