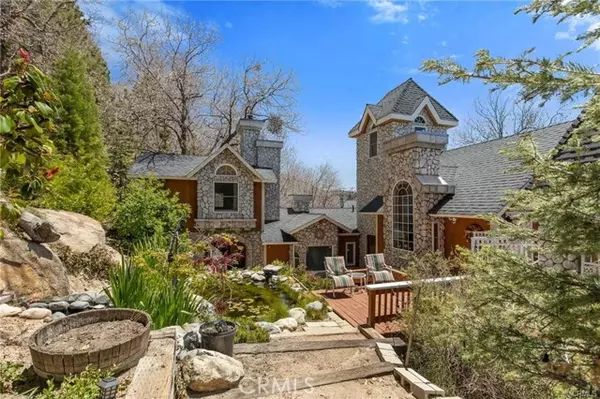$1,050,000
$1,120,000
6.3%For more information regarding the value of a property, please contact us for a free consultation.
6 Beds
6 Baths
4,442 SqFt
SOLD DATE : 08/14/2024
Key Details
Sold Price $1,050,000
Property Type Single Family Home
Sub Type Detached
Listing Status Sold
Purchase Type For Sale
Square Footage 4,442 sqft
Price per Sqft $236
MLS Listing ID EV24089710
Sold Date 08/14/24
Style Detached
Bedrooms 6
Full Baths 5
Half Baths 1
HOA Y/N No
Year Built 1980
Lot Size 4.816 Acres
Acres 4.816
Property Description
This enchanted home was designed by a two-time Emmy award winning Disney animation background designer. It has been fondly nicknamed the Castle. The home, at the end of the cul de sac, has 4442 ft with the main house and studio apartment, plus 450 sq ft one BR apartment. If that wasnt enough enjoy the oversized 3 car garage, large, fenced yard that sits on 4.82 acres. It has a beautiful, oversized gourmet kitchen with imported granite countertops, massive Wolf range, warming drawer and is accented with gorgeous built in custom cabinetry. The residence has solid wood floors throughout the main living areas. The main house has 4 BRs and 3.5BAs. In additional, the tower offers an observational retreat the overlooks the beautiful San Bernardino mountains, the city lights, and the ocean view clear to Catalina. Multiple decks including the one overlooking the waterfalls and magical koi pond. Walk through your own private forest of oaks, cedars, and pines. This large estate continues to the studio apartment located under the garage with built in web bar, kitchenette, dining room and living area with private deck plus another 450 sq ft 1 BR apartment with separate entrance located directly under the studio apartment. Featuring an open living area with kitchenette, laundry, and bathroom. The 3 separate living quarters total approximately 4892 sq ft. A little fantasy, a little fun and a great opportunity for full time living & or income property.
This enchanted home was designed by a two-time Emmy award winning Disney animation background designer. It has been fondly nicknamed the Castle. The home, at the end of the cul de sac, has 4442 ft with the main house and studio apartment, plus 450 sq ft one BR apartment. If that wasnt enough enjoy the oversized 3 car garage, large, fenced yard that sits on 4.82 acres. It has a beautiful, oversized gourmet kitchen with imported granite countertops, massive Wolf range, warming drawer and is accented with gorgeous built in custom cabinetry. The residence has solid wood floors throughout the main living areas. The main house has 4 BRs and 3.5BAs. In additional, the tower offers an observational retreat the overlooks the beautiful San Bernardino mountains, the city lights, and the ocean view clear to Catalina. Multiple decks including the one overlooking the waterfalls and magical koi pond. Walk through your own private forest of oaks, cedars, and pines. This large estate continues to the studio apartment located under the garage with built in web bar, kitchenette, dining room and living area with private deck plus another 450 sq ft 1 BR apartment with separate entrance located directly under the studio apartment. Featuring an open living area with kitchenette, laundry, and bathroom. The 3 separate living quarters total approximately 4892 sq ft. A little fantasy, a little fun and a great opportunity for full time living & or income property.
Location
State CA
County San Bernardino
Area Running Springs (92382)
Zoning HT/SD-RES
Interior
Interior Features 2 Staircases, Balcony, Beamed Ceilings, Granite Counters, Living Room Balcony, Pantry
Flooring Carpet, Stone, Wood
Fireplaces Type Library
Equipment Dishwasher, Disposal, Microwave, Gas Oven, Water Line to Refr, Gas Range
Appliance Dishwasher, Disposal, Microwave, Gas Oven, Water Line to Refr, Gas Range
Laundry Laundry Room, Inside
Exterior
Parking Features Garage
Garage Spaces 3.0
Utilities Available Electricity Connected, Natural Gas Connected, Sewer Connected, Water Connected
View Mountains/Hills
Total Parking Spaces 3
Building
Lot Description National Forest
Story 6
Sewer Public Sewer
Water Public
Level or Stories 1 Story
Others
Monthly Total Fees $128
Acceptable Financing Submit
Listing Terms Submit
Special Listing Condition Standard
Read Less Info
Want to know what your home might be worth? Contact us for a FREE valuation!

Our team is ready to help you sell your home for the highest possible price ASAP

Bought with Rosaleen Aposhian • Paramount Financial Group
"My job is to find and attract mastery-based agents to the office, protect the culture, and make sure everyone is happy! "
1615 Murray Canyon Rd Suite 110, Diego, California, 92108, United States







