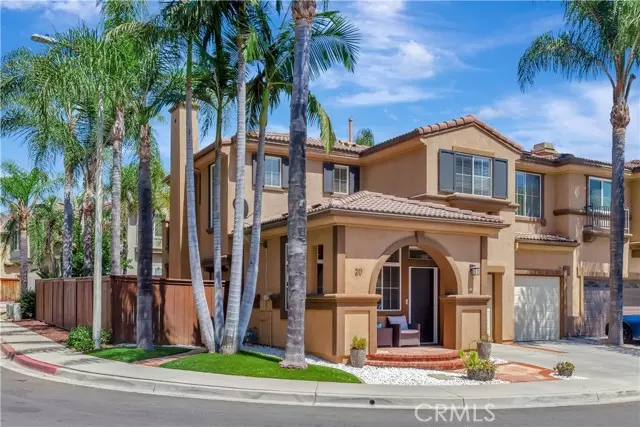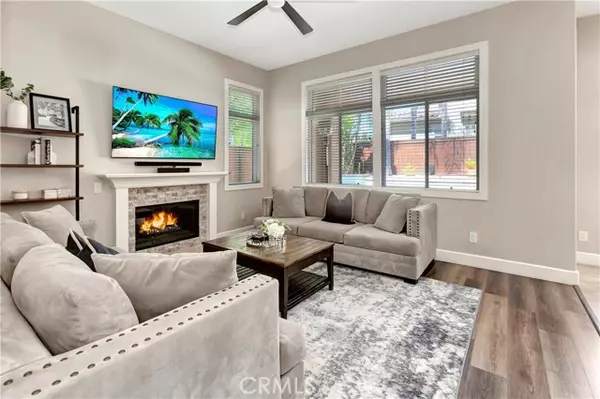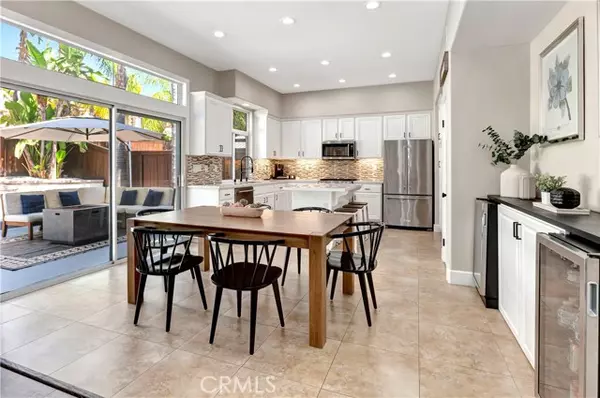$1,180,000
$1,199,000
1.6%For more information regarding the value of a property, please contact us for a free consultation.
3 Beds
3 Baths
1,718 SqFt
SOLD DATE : 08/21/2024
Key Details
Sold Price $1,180,000
Property Type Condo
Listing Status Sold
Purchase Type For Sale
Square Footage 1,718 sqft
Price per Sqft $686
MLS Listing ID OC24138819
Sold Date 08/21/24
Style All Other Attached
Bedrooms 3
Full Baths 2
Half Baths 1
Construction Status Turnkey,Updated/Remodeled
HOA Fees $81/mo
HOA Y/N Yes
Year Built 1997
Lot Size 3,982 Sqft
Acres 0.0914
Property Description
This home is in one of the most desirable neighborhoods in Rancho Santa Margarita! Conveniently located near the 241-toll road, shopping centers, restaurants, and schools. An inviting front porch leads you into this spacious home with a formal living room, a gourmet kitchen with a center island, eating bar, stainless steel appliances, farmhouse sink and custom bar with 2 mini drink refrigerators. The kitchen is adjacent to the family room with a cozy fireplace. Primary suite offers a balcony, perfect for your morning coffee. Newly remodeled primary bath with separate shower and tub, dual sink and two walk-in closets. Secondary bedrooms are both generous in size. The large pool size backyard is perfect for entertaining with built-in blue tooth speakers and low maintenance artificial grass. Appointed amenities include: new A/C unit, new water heater, newer (less than 2 years old) furnace, whole house fan, all newly remodeled bathrooms including the main floor powder room, recessed lighting, lighted ceiling fans, new canned lightings, new garage doors and motor, security system, flooring includes luxury vinyl, tile and plush carpeting, quartz counter tops, glass tile backsplash, new fixtures throughout, built-in overhead racks in the garage, nest thermostat and much more. Interior photos will be loaded soon. Your buyers will not be disappointed!
This home is in one of the most desirable neighborhoods in Rancho Santa Margarita! Conveniently located near the 241-toll road, shopping centers, restaurants, and schools. An inviting front porch leads you into this spacious home with a formal living room, a gourmet kitchen with a center island, eating bar, stainless steel appliances, farmhouse sink and custom bar with 2 mini drink refrigerators. The kitchen is adjacent to the family room with a cozy fireplace. Primary suite offers a balcony, perfect for your morning coffee. Newly remodeled primary bath with separate shower and tub, dual sink and two walk-in closets. Secondary bedrooms are both generous in size. The large pool size backyard is perfect for entertaining with built-in blue tooth speakers and low maintenance artificial grass. Appointed amenities include: new A/C unit, new water heater, newer (less than 2 years old) furnace, whole house fan, all newly remodeled bathrooms including the main floor powder room, recessed lighting, lighted ceiling fans, new canned lightings, new garage doors and motor, security system, flooring includes luxury vinyl, tile and plush carpeting, quartz counter tops, glass tile backsplash, new fixtures throughout, built-in overhead racks in the garage, nest thermostat and much more. Interior photos will be loaded soon. Your buyers will not be disappointed!
Location
State CA
County Orange
Area Oc - Rancho Santa Margarita (92688)
Zoning R1
Interior
Interior Features Balcony, Recessed Lighting, Stone Counters
Cooling Central Forced Air, Whole House Fan
Flooring Carpet, Linoleum/Vinyl, Tile
Fireplaces Type FP in Family Room
Equipment Dishwasher, Disposal, Microwave, Gas Oven, Gas Stove, Self Cleaning Oven, Gas Range
Appliance Dishwasher, Disposal, Microwave, Gas Oven, Gas Stove, Self Cleaning Oven, Gas Range
Laundry Closet Full Sized, Inside
Exterior
Exterior Feature Stucco
Parking Features Direct Garage Access, Garage - Two Door, Garage Door Opener
Garage Spaces 2.0
Fence Wood
Pool Below Ground, Association
Community Features Horse Trails
Complex Features Horse Trails
Utilities Available Cable Available, Electricity Available, Natural Gas Available, Phone Available, Sewer Connected, Water Connected
Roof Type Concrete,Tile/Clay
Total Parking Spaces 2
Building
Lot Description Corner Lot, Curbs, Sidewalks, Landscaped, Sprinklers In Front, Sprinklers In Rear
Story 2
Lot Size Range 1-3999 SF
Sewer Public Sewer
Water Public
Architectural Style Traditional
Level or Stories 2 Story
Construction Status Turnkey,Updated/Remodeled
Others
Monthly Total Fees $93
Acceptable Financing Cash, Conventional, Cash To New Loan
Listing Terms Cash, Conventional, Cash To New Loan
Special Listing Condition Standard
Read Less Info
Want to know what your home might be worth? Contact us for a FREE valuation!

Our team is ready to help you sell your home for the highest possible price ASAP

Bought with Reza Shirangi • Keller Williams Realty
"My job is to find and attract mastery-based agents to the office, protect the culture, and make sure everyone is happy! "
1615 Murray Canyon Rd Suite 110, Diego, California, 92108, United States







