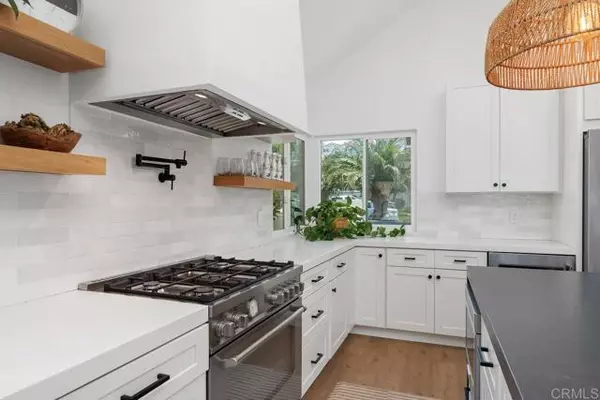$1,825,000
$1,825,000
For more information regarding the value of a property, please contact us for a free consultation.
3 Beds
3 Baths
1,700 SqFt
SOLD DATE : 08/22/2024
Key Details
Sold Price $1,825,000
Property Type Single Family Home
Sub Type Detached
Listing Status Sold
Purchase Type For Sale
Square Footage 1,700 sqft
Price per Sqft $1,073
MLS Listing ID NDP2404527
Sold Date 08/22/24
Style Detached
Bedrooms 3
Full Baths 2
Half Baths 1
Construction Status Additions/Alterations,Building Permit,Turnkey,Updated/Remodeled
HOA Fees $185/mo
HOA Y/N Yes
Year Built 1986
Lot Size 3,953 Sqft
Acres 0.0907
Property Description
At last! Welcome to one of the largest floor-plans in the coveted Harbor Pointe neighborhood, just a mile from the beach, the Camp Store, shops & restaurants. This exquisite home offers unparalleled panoramic ocean views with a harmonious blend of modern luxury and coastal charm. Featuring 3 bed/2.5 bath, and meticulously designed living spaces, this property includes permitted plans for a JADU addition and is located at the end of a cul-de-sac. Enjoy a bright and airy open-concept living area with new dual-paned windows, recessed lighting, LVT flooring, and fresh paint throughout. The chefs dream kitchen, crafted by renowned designer Morgan Mullen, features high-end stainless-steel appliances, custom cabinetry, and elegant countertops. The seamless blend of functionality and style extends to the main living space with a remodeled fireplace, opening to a beautifully transformed backyard. The outdoor area includes low-maintenance landscaping, synthetic grass, a spa pad and a stunning patio with an upper viewing deckperfect for soaking in SoCal sunsets. Highly desired ground-level primary bedroom with en-suite & tastefully remodeled bathrooms featuring modern fixtures and finishes. Additional updates include new interior and exterior doors, a fully updated garage with epoxy flooring, a new garage door, ample storage, an outlet for your electric vehicle charging station & more. Enjoy low HOA with access to a community pool & spa. Nearly every inch of this home has been updated, making it move-in ready for you to enjoy! Come see for yourself!
At last! Welcome to one of the largest floor-plans in the coveted Harbor Pointe neighborhood, just a mile from the beach, the Camp Store, shops & restaurants. This exquisite home offers unparalleled panoramic ocean views with a harmonious blend of modern luxury and coastal charm. Featuring 3 bed/2.5 bath, and meticulously designed living spaces, this property includes permitted plans for a JADU addition and is located at the end of a cul-de-sac. Enjoy a bright and airy open-concept living area with new dual-paned windows, recessed lighting, LVT flooring, and fresh paint throughout. The chefs dream kitchen, crafted by renowned designer Morgan Mullen, features high-end stainless-steel appliances, custom cabinetry, and elegant countertops. The seamless blend of functionality and style extends to the main living space with a remodeled fireplace, opening to a beautifully transformed backyard. The outdoor area includes low-maintenance landscaping, synthetic grass, a spa pad and a stunning patio with an upper viewing deckperfect for soaking in SoCal sunsets. Highly desired ground-level primary bedroom with en-suite & tastefully remodeled bathrooms featuring modern fixtures and finishes. Additional updates include new interior and exterior doors, a fully updated garage with epoxy flooring, a new garage door, ample storage, an outlet for your electric vehicle charging station & more. Enjoy low HOA with access to a community pool & spa. Nearly every inch of this home has been updated, making it move-in ready for you to enjoy! Come see for yourself!
Location
State CA
County San Diego
Area Carlsbad (92011)
Zoning R-1:SINGLE
Interior
Interior Features Attic Fan, Living Room Deck Attached, Pantry, Recessed Lighting, Stone Counters, Track Lighting, Two Story Ceilings
Heating Natural Gas
Cooling Whole House Fan
Flooring Linoleum/Vinyl, Tile, Other/Remarks
Fireplaces Type FP in Family Room, Gas, Great Room, Gas Starter
Equipment Dishwasher, Disposal, Microwave, Refrigerator, 6 Burner Stove, Convection Oven, Freezer, Gas Oven, Gas Stove, Ice Maker, Recirculated Exhaust Fan, Self Cleaning Oven, Vented Exhaust Fan, Water Line to Refr, Gas Range, Water Purifier, Gas Cooking
Appliance Dishwasher, Disposal, Microwave, Refrigerator, 6 Burner Stove, Convection Oven, Freezer, Gas Oven, Gas Stove, Ice Maker, Recirculated Exhaust Fan, Self Cleaning Oven, Vented Exhaust Fan, Water Line to Refr, Gas Range, Water Purifier, Gas Cooking
Laundry Garage
Exterior
Garage Spaces 2.0
Fence Good Condition, Stucco Wall, Wrought Iron
Pool Below Ground, Community/Common, Association, Heated
Utilities Available Cable Available, Electricity Available, Electricity Connected, Natural Gas Available, See Remarks, Underground Utilities
View Ocean, Panoramic, Water, Neighborhood
Roof Type Shingle
Total Parking Spaces 4
Building
Lot Description Cul-De-Sac, Curbs, Sidewalks, Landscaped, Sprinklers In Front
Story 2
Lot Size Range 1-3999 SF
Sewer Public Sewer
Architectural Style Cape Cod, Custom Built, Modern
Level or Stories 2 Story
Construction Status Additions/Alterations,Building Permit,Turnkey,Updated/Remodeled
Schools
Elementary Schools Carlsbad Unified School District
Middle Schools Carlsbad Unified School District
High Schools Carlsbad Unified School District
Others
Ownership PUD
Monthly Total Fees $189
Acceptable Financing Cash, Conventional, FHA, VA
Listing Terms Cash, Conventional, FHA, VA
Special Listing Condition Standard
Read Less Info
Want to know what your home might be worth? Contact us for a FREE valuation!

Our team is ready to help you sell your home for the highest possible price ASAP

Bought with Skip Reed • Bressi Ranch Realty
"My job is to find and attract mastery-based agents to the office, protect the culture, and make sure everyone is happy! "
1615 Murray Canyon Rd Suite 110, Diego, California, 92108, United States







