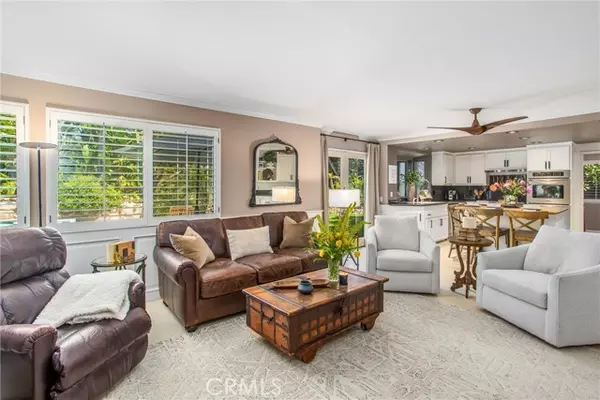$868,000
$899,000
3.4%For more information regarding the value of a property, please contact us for a free consultation.
4 Beds
3 Baths
2,240 SqFt
SOLD DATE : 08/23/2024
Key Details
Sold Price $868,000
Property Type Single Family Home
Sub Type Detached
Listing Status Sold
Purchase Type For Sale
Square Footage 2,240 sqft
Price per Sqft $387
MLS Listing ID OC24109835
Sold Date 08/23/24
Style Detached
Bedrooms 4
Full Baths 2
Half Baths 1
Construction Status Turnkey,Updated/Remodeled
HOA Y/N No
Year Built 1987
Lot Size 0.382 Acres
Acres 0.3817
Property Description
Welcome to 317 S Dearborn St in the charming city of Redlands. This beautifully maintained home offers a perfect blend of classic charm and modern convenience. Nestled in a quiet, this property features four spacious bedrooms and three elegantly updated bathrooms. The open-concept living area boasts abundant natural light, highlighting the stunning Limestone flooring imported from Italy, and hardwood in the living room and primary bathroom. The gourmet kitchen is a chef's dream, complete with granite countertops, stainless steel appliances, and ample cabinet space. All bathrooms have been updated to create a fresh space. Step outside to the beautifully terraced backyard, with, an antique natural rock wall made from original Millcreek river rock that once lined the streets of Redlands as curbs when the city was founded back in 1888. The heated pool and jacuzzi are ideal for entertaining or simply enjoying a peaceful afternoon with all new efficient equipment. Additional property highlights include a three-car garage, with a 220-volt car charging port, 35 Solar Panels, energy-efficient windows, and proximity to excellent schools, shopping, and dining. Dont miss this opportunity to own a piece of Redlands history with all the comforts of contemporary living.
Welcome to 317 S Dearborn St in the charming city of Redlands. This beautifully maintained home offers a perfect blend of classic charm and modern convenience. Nestled in a quiet, this property features four spacious bedrooms and three elegantly updated bathrooms. The open-concept living area boasts abundant natural light, highlighting the stunning Limestone flooring imported from Italy, and hardwood in the living room and primary bathroom. The gourmet kitchen is a chef's dream, complete with granite countertops, stainless steel appliances, and ample cabinet space. All bathrooms have been updated to create a fresh space. Step outside to the beautifully terraced backyard, with, an antique natural rock wall made from original Millcreek river rock that once lined the streets of Redlands as curbs when the city was founded back in 1888. The heated pool and jacuzzi are ideal for entertaining or simply enjoying a peaceful afternoon with all new efficient equipment. Additional property highlights include a three-car garage, with a 220-volt car charging port, 35 Solar Panels, energy-efficient windows, and proximity to excellent schools, shopping, and dining. Dont miss this opportunity to own a piece of Redlands history with all the comforts of contemporary living.
Location
State CA
County San Bernardino
Area Redlands (92374)
Interior
Interior Features Recessed Lighting
Heating Solar
Cooling Central Forced Air
Flooring Stone, Wood
Fireplaces Type FP in Living Room
Equipment Dishwasher, Disposal, Microwave, Refrigerator, Double Oven, Freezer, Gas Stove, Ice Maker, Vented Exhaust Fan, Water Line to Refr
Appliance Dishwasher, Disposal, Microwave, Refrigerator, Double Oven, Freezer, Gas Stove, Ice Maker, Vented Exhaust Fan, Water Line to Refr
Laundry Garage, Laundry Room, Inside
Exterior
Parking Features Direct Garage Access, Garage
Garage Spaces 3.0
Pool Below Ground, Private, Solar Heat, Heated
Utilities Available Cable Available, Electricity Connected, Natural Gas Connected, Phone Available, Sewer Connected, Water Connected
View Mountains/Hills, City Lights
Roof Type Tile/Clay
Total Parking Spaces 3
Building
Lot Description Curbs, Sidewalks, Landscaped, Sprinklers In Rear
Story 2
Sewer Public Sewer
Water Public
Architectural Style Traditional
Level or Stories 2 Story
Construction Status Turnkey,Updated/Remodeled
Others
Monthly Total Fees $63
Acceptable Financing Cash, Conventional, Cash To New Loan
Listing Terms Cash, Conventional, Cash To New Loan
Special Listing Condition Standard
Read Less Info
Want to know what your home might be worth? Contact us for a FREE valuation!

Our team is ready to help you sell your home for the highest possible price ASAP

Bought with STEPHANIE LANDAVAZO • EXP REALTY OF CALIFORNIA INC.
"My job is to find and attract mastery-based agents to the office, protect the culture, and make sure everyone is happy! "
1615 Murray Canyon Rd Suite 110, Diego, California, 92108, United States







