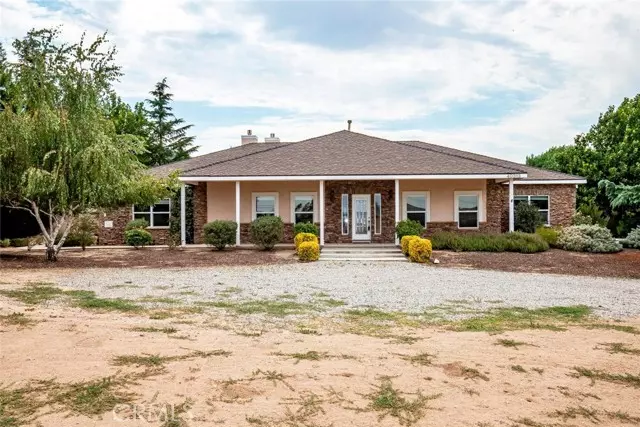$828,000
$850,000
2.6%For more information regarding the value of a property, please contact us for a free consultation.
3 Beds
4 Baths
2,738 SqFt
SOLD DATE : 08/27/2024
Key Details
Sold Price $828,000
Property Type Single Family Home
Sub Type Detached
Listing Status Sold
Purchase Type For Sale
Square Footage 2,738 sqft
Price per Sqft $302
MLS Listing ID SR24147897
Sold Date 08/27/24
Style Detached
Bedrooms 3
Full Baths 4
HOA Y/N No
Year Built 2006
Lot Size 2.290 Acres
Acres 2.2896
Property Description
THIS LOVELY PIECE OF PARADISE IS AWAITING YOU IN BEAUTIFUL, TRANQUIL, LEONA VALLEY! This Unique Community is a Contemporary Single Story Home, Custom Built with Lovely Upgrades. You enter to Wood Flooring, Two Tone Paint with Wide Baseboard and Crown Molding. The Open Floorplan with a Large Greatroom with a Stacked Rock Fireplace High Ceilings and Backlighting is perfect for family living. The Greatroom is adjacent to true Chef's Kitchen that you will love. It is the centerpiece of this lovely home. The Custom Cabinets are gorgeous. They are complimented by Rich Granite Countertops, a Large Center Island with a Vegetable Sink. You'll love the special features of the Cabinets including the Glass in the Cabinet Doors, the expansive Breakfast Bar, the Dual Ovens, the Counter Depth Refrigerator and the Breakfast Nook. The Large Master Bedroom is at one end of the house. The Master features French Doors to the Delightful Back Patio, it has His and Her Closets. The Large Master Bath is handicap ready with an Overized roll in Shower, Dual Sinks with Travertine Countertops to match the Travertine Flooring. There are two other bedrooms with Walkin Closets at the other side of the house that share a Jack/Jill Bath with Dual Sinks. There is also a roomy Office with a Walkin Closet. The Indoor Laundry Room features Lots of Cabinets and a Utility Sink. The 3 Car Finished Garage features another Bathroom in case you are working or playing outside. Spanning the back of the house is a Covered Patio surrounded by a Lovely Landscaped Yard, great for the family and for entertaining. All this
THIS LOVELY PIECE OF PARADISE IS AWAITING YOU IN BEAUTIFUL, TRANQUIL, LEONA VALLEY! This Unique Community is a Contemporary Single Story Home, Custom Built with Lovely Upgrades. You enter to Wood Flooring, Two Tone Paint with Wide Baseboard and Crown Molding. The Open Floorplan with a Large Greatroom with a Stacked Rock Fireplace High Ceilings and Backlighting is perfect for family living. The Greatroom is adjacent to true Chef's Kitchen that you will love. It is the centerpiece of this lovely home. The Custom Cabinets are gorgeous. They are complimented by Rich Granite Countertops, a Large Center Island with a Vegetable Sink. You'll love the special features of the Cabinets including the Glass in the Cabinet Doors, the expansive Breakfast Bar, the Dual Ovens, the Counter Depth Refrigerator and the Breakfast Nook. The Large Master Bedroom is at one end of the house. The Master features French Doors to the Delightful Back Patio, it has His and Her Closets. The Large Master Bath is handicap ready with an Overized roll in Shower, Dual Sinks with Travertine Countertops to match the Travertine Flooring. There are two other bedrooms with Walkin Closets at the other side of the house that share a Jack/Jill Bath with Dual Sinks. There is also a roomy Office with a Walkin Closet. The Indoor Laundry Room features Lots of Cabinets and a Utility Sink. The 3 Car Finished Garage features another Bathroom in case you are working or playing outside. Spanning the back of the house is a Covered Patio surrounded by a Lovely Landscaped Yard, great for the family and for entertaining. All this on 2.29 acres on a Paved Street and a public water Company. Don't miss this Beautiful, Hard to Find Home!
Location
State CA
County Los Angeles
Area Palmdale (93551)
Zoning LCA11*
Interior
Cooling Central Forced Air
Flooring Wood
Fireplaces Type FP in Family Room
Equipment Dishwasher, Disposal, Double Oven
Appliance Dishwasher, Disposal, Double Oven
Laundry Laundry Room
Exterior
Garage Spaces 4.0
Utilities Available Electricity Connected, Phone Connected, Propane
View Mountains/Hills
Total Parking Spaces 4
Building
Story 1
Water Public
Level or Stories 1 Story
Others
Monthly Total Fees $26
Acceptable Financing Cash, Conventional, FHA, VA
Listing Terms Cash, Conventional, FHA, VA
Special Listing Condition Standard
Read Less Info
Want to know what your home might be worth? Contact us for a FREE valuation!

Our team is ready to help you sell your home for the highest possible price ASAP

Bought with Lori Fischer • ColdwellBanker Hartwig Realty
"My job is to find and attract mastery-based agents to the office, protect the culture, and make sure everyone is happy! "
1615 Murray Canyon Rd Suite 110, Diego, California, 92108, United States







