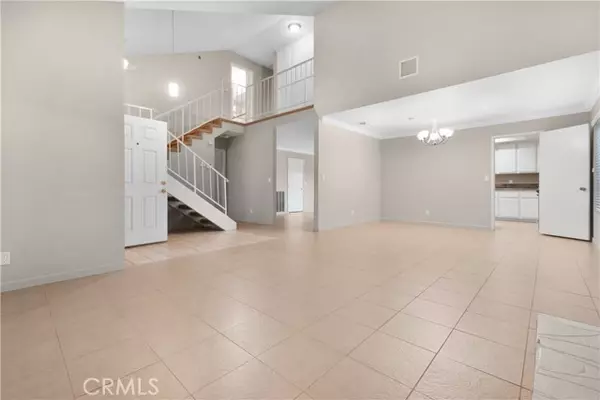$450,000
$474,900
5.2%For more information regarding the value of a property, please contact us for a free consultation.
3 Beds
3 Baths
1,678 SqFt
SOLD DATE : 08/27/2024
Key Details
Sold Price $450,000
Property Type Single Family Home
Sub Type Patio/Garden
Listing Status Sold
Purchase Type For Sale
Square Footage 1,678 sqft
Price per Sqft $268
MLS Listing ID EV24104771
Sold Date 08/27/24
Style All Other Attached
Bedrooms 3
Full Baths 3
Construction Status Turnkey
HOA Fees $610/mo
HOA Y/N Yes
Year Built 1977
Lot Size 2,842 Sqft
Acres 0.0652
Property Description
Walk to LLU Campus and VA Hospital! Benton Way Estates two-story 3 bedroom 2 bath home with a brand-new roof installed May 2024. Spacious living room and dining room combo with high ceilings and fireplace, tile flooring throughout the downstairs and bathrooms. Kitchen with granite countertops and included stainless steel appliances is open to the family room with a sliding door that leads to an easy-to-maintain patio. The primary suite with a full bathroom is conveniently located downstairs, and two additional upstairs bedrooms share a bathroom and balcony. Dual-pane windows and blinds throughout, plenty of storage, direct-access two-car garage with included washer and dryer, and a bonus three-quarter bathroom! The west garage wall is the only common wall. HOA amenities include a pool and spa, front landscape and exterior maintenance, and water, sewer, and trash bill payment.
Walk to LLU Campus and VA Hospital! Benton Way Estates two-story 3 bedroom 2 bath home with a brand-new roof installed May 2024. Spacious living room and dining room combo with high ceilings and fireplace, tile flooring throughout the downstairs and bathrooms. Kitchen with granite countertops and included stainless steel appliances is open to the family room with a sliding door that leads to an easy-to-maintain patio. The primary suite with a full bathroom is conveniently located downstairs, and two additional upstairs bedrooms share a bathroom and balcony. Dual-pane windows and blinds throughout, plenty of storage, direct-access two-car garage with included washer and dryer, and a bonus three-quarter bathroom! The west garage wall is the only common wall. HOA amenities include a pool and spa, front landscape and exterior maintenance, and water, sewer, and trash bill payment.
Location
State CA
County San Bernardino
Area Loma Linda (92354)
Interior
Interior Features Granite Counters
Cooling Central Forced Air
Flooring Carpet, Tile
Fireplaces Type FP in Living Room
Equipment Dishwasher, Disposal, Dryer, Microwave, Refrigerator, Washer, Gas Range
Appliance Dishwasher, Disposal, Dryer, Microwave, Refrigerator, Washer, Gas Range
Laundry Garage
Exterior
Parking Features Direct Garage Access
Garage Spaces 2.0
Fence Wood
Pool Association
Roof Type Tile/Clay
Total Parking Spaces 2
Building
Lot Description Sidewalks
Story 2
Lot Size Range 1-3999 SF
Sewer Public Sewer
Water Public
Level or Stories 2 Story
Construction Status Turnkey
Others
Monthly Total Fees $655
Acceptable Financing Cash, Conventional, Exchange, FHA, Cash To New Loan
Listing Terms Cash, Conventional, Exchange, FHA, Cash To New Loan
Special Listing Condition Standard
Read Less Info
Want to know what your home might be worth? Contact us for a FREE valuation!

Our team is ready to help you sell your home for the highest possible price ASAP

Bought with KRESTIN MULLEN • RE/MAX ADVANTAGE
"My job is to find and attract mastery-based agents to the office, protect the culture, and make sure everyone is happy! "
1615 Murray Canyon Rd Suite 110, Diego, California, 92108, United States







