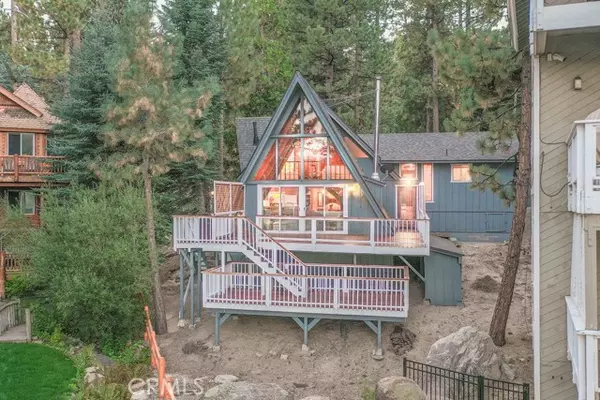$950,000
$999,900
5.0%For more information regarding the value of a property, please contact us for a free consultation.
3 Beds
3 Baths
1,708 SqFt
SOLD DATE : 08/27/2024
Key Details
Sold Price $950,000
Property Type Single Family Home
Sub Type Detached
Listing Status Sold
Purchase Type For Sale
Square Footage 1,708 sqft
Price per Sqft $556
MLS Listing ID PW23154601
Sold Date 08/27/24
Style Detached
Bedrooms 3
Full Baths 2
Half Baths 1
HOA Y/N No
Year Built 1967
Lot Size 8,407 Sqft
Acres 0.193
Property Description
LAKESIDE LIVING FOR THIS WELL KEPT A-FRAME STYLE CABIN IN PRIME COVE DRIVE, BOULDER BAY LOCATION, WITH DEEDED DOCK PRIVILEGES AND A BOAT DOCK INCLUDED!!!.......... Wonderful T&G vaulted wood beamed ceilings with a wall of glass to take in the lake views and treed setting. Spacious living area has a river rock fireplace with wood burning stove and a dining space. Cozy kitchen overlooks the living room and has additional bar seating. Newer game room addition with wood flooring, vaulted ceilings, 1/2 bath, and laundry room access. 2 guest bedrooms with wood beamed ceilings, plus a bath on the lower level. Upper level primary bedroom with bathroom and a separate loft that overlooks the living area and lake setting. There's a a huge, multi-leveled rear deck, just freshly stained/painted, perfect for outdoor entertainment & enjoyment. Level driveway with plenty of parking, plus attached 2-car garage. Newer composition roof and water heater, plus the house has air conditioning as well. Most furnishings are negotiable, making this a turn-key retreat!
LAKESIDE LIVING FOR THIS WELL KEPT A-FRAME STYLE CABIN IN PRIME COVE DRIVE, BOULDER BAY LOCATION, WITH DEEDED DOCK PRIVILEGES AND A BOAT DOCK INCLUDED!!!.......... Wonderful T&G vaulted wood beamed ceilings with a wall of glass to take in the lake views and treed setting. Spacious living area has a river rock fireplace with wood burning stove and a dining space. Cozy kitchen overlooks the living room and has additional bar seating. Newer game room addition with wood flooring, vaulted ceilings, 1/2 bath, and laundry room access. 2 guest bedrooms with wood beamed ceilings, plus a bath on the lower level. Upper level primary bedroom with bathroom and a separate loft that overlooks the living area and lake setting. There's a a huge, multi-leveled rear deck, just freshly stained/painted, perfect for outdoor entertainment & enjoyment. Level driveway with plenty of parking, plus attached 2-car garage. Newer composition roof and water heater, plus the house has air conditioning as well. Most furnishings are negotiable, making this a turn-key retreat!
Location
State CA
County San Bernardino
Area Big Bear Lake (92315)
Interior
Interior Features Living Room Deck Attached, Two Story Ceilings
Heating Natural Gas
Cooling Central Forced Air
Flooring Wood
Fireplaces Type FP in Living Room
Equipment Microwave, Refrigerator, Gas Range
Appliance Microwave, Refrigerator, Gas Range
Laundry Laundry Room
Exterior
Exterior Feature Wood
Parking Features Direct Garage Access, Garage, Garage - Two Door
Garage Spaces 2.0
Utilities Available Cable Available, Electricity Connected, Natural Gas Connected, Phone Available, Sewer Connected, Water Connected
View Lake/River, Mountains/Hills, Trees/Woods
Roof Type Composition
Total Parking Spaces 2
Building
Lot Description Easement Access
Story 2
Lot Size Range 7500-10889 SF
Sewer Public Sewer
Water Public
Architectural Style See Remarks
Level or Stories 2 Story
Others
Acceptable Financing Cash To New Loan
Listing Terms Cash To New Loan
Special Listing Condition Standard
Read Less Info
Want to know what your home might be worth? Contact us for a FREE valuation!

Our team is ready to help you sell your home for the highest possible price ASAP

Bought with WILL RAHILL • KELLER WILLIAMS REALTY
"My job is to find and attract mastery-based agents to the office, protect the culture, and make sure everyone is happy! "
1615 Murray Canyon Rd Suite 110, Diego, California, 92108, United States







