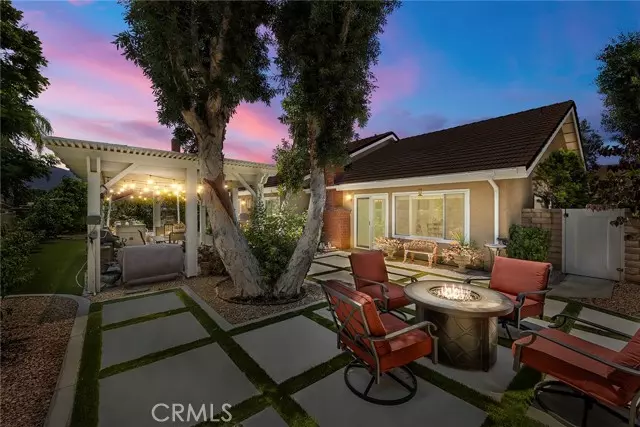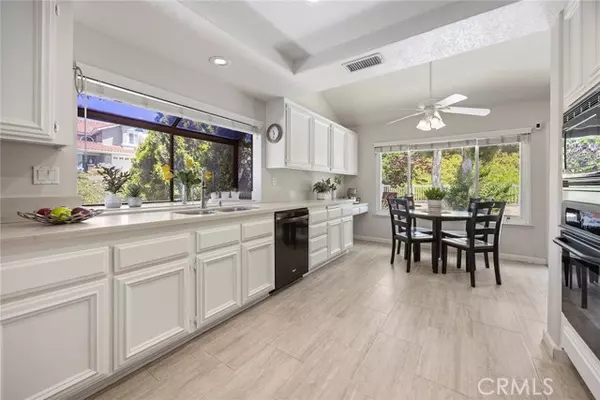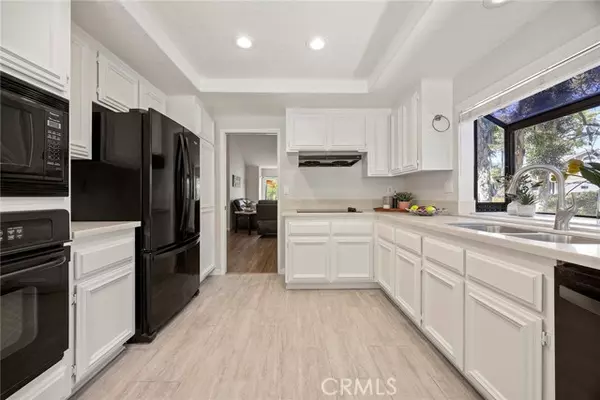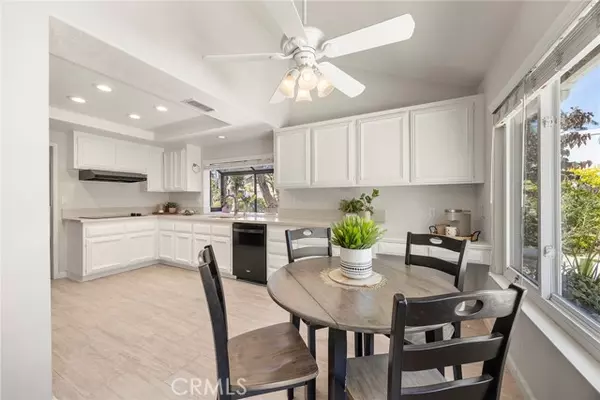$1,190,000
$1,250,000
4.8%For more information regarding the value of a property, please contact us for a free consultation.
3 Beds
2 Baths
1,708 SqFt
SOLD DATE : 08/26/2024
Key Details
Sold Price $1,190,000
Property Type Single Family Home
Sub Type Detached
Listing Status Sold
Purchase Type For Sale
Square Footage 1,708 sqft
Price per Sqft $696
MLS Listing ID PW24132284
Sold Date 08/26/24
Style Detached
Bedrooms 3
Full Baths 2
HOA Y/N No
Year Built 1987
Lot Size 10,400 Sqft
Acres 0.2388
Property Description
Light filled and spacious SINGLE STORY with a gorgeous English garden setting! Sprawling grassy lawn and planters lead to the attractive front entry. Soaring voluminous ceilings are the focal point in the formal living and dining rooms, with neutral paint palette and a plethora of windows that infuse the home with natural light. The kitchen finished with white cabinetry offers plentiful storage, quartz countertops, garden window and a large picture window in the dining nook that brings the outdoors in. The adjacent family room anchored by a cozy brick fireplace and slider offering direct access to the rear grounds provides an ease of outdoor/indoor enjoyment. The generous primary suite is accompanied by the primary bath beautifully updated with quartz countertops, new cabinetry, convenient step in tub and separate walk-in shower. Two additional bedrooms and a hall bath along with an indoor laundry room complete the lovely floor plan. Step outside to the open patio, perfect for outdoor dining and lounging, surrounded by low maintenance artificial turf that ensures a lush green appearance year-round. Additional storage needs are met with two convenient storage sheds, solar system, and the three-car garage offers ample parking and extra storage space, PLUS additional parking with RV parking possibilities. With its thoughtful design and desirable amenities, this home combines comfort, style and functionality in a single-story layout that is sure to impress.
Light filled and spacious SINGLE STORY with a gorgeous English garden setting! Sprawling grassy lawn and planters lead to the attractive front entry. Soaring voluminous ceilings are the focal point in the formal living and dining rooms, with neutral paint palette and a plethora of windows that infuse the home with natural light. The kitchen finished with white cabinetry offers plentiful storage, quartz countertops, garden window and a large picture window in the dining nook that brings the outdoors in. The adjacent family room anchored by a cozy brick fireplace and slider offering direct access to the rear grounds provides an ease of outdoor/indoor enjoyment. The generous primary suite is accompanied by the primary bath beautifully updated with quartz countertops, new cabinetry, convenient step in tub and separate walk-in shower. Two additional bedrooms and a hall bath along with an indoor laundry room complete the lovely floor plan. Step outside to the open patio, perfect for outdoor dining and lounging, surrounded by low maintenance artificial turf that ensures a lush green appearance year-round. Additional storage needs are met with two convenient storage sheds, solar system, and the three-car garage offers ample parking and extra storage space, PLUS additional parking with RV parking possibilities. With its thoughtful design and desirable amenities, this home combines comfort, style and functionality in a single-story layout that is sure to impress.
Location
State CA
County Orange
Area Oc - Yorba Linda (92887)
Zoning R1
Interior
Interior Features Recessed Lighting
Cooling Central Forced Air
Flooring Laminate, Tile
Fireplaces Type FP in Family Room
Equipment Dishwasher, Disposal, Electric Oven
Appliance Dishwasher, Disposal, Electric Oven
Laundry Laundry Room, Inside
Exterior
Parking Features Direct Garage Access, Garage, Garage - Two Door, Garage Door Opener
Garage Spaces 3.0
Fence Vinyl
Roof Type Tile/Clay
Total Parking Spaces 3
Building
Lot Description Corner Lot, Curbs, Sidewalks, Landscaped
Story 1
Lot Size Range 7500-10889 SF
Sewer Public Sewer
Water Public
Architectural Style Traditional
Level or Stories 1 Story
Others
Monthly Total Fees $83
Acceptable Financing Cash, Cash To New Loan
Listing Terms Cash, Cash To New Loan
Special Listing Condition Standard
Read Less Info
Want to know what your home might be worth? Contact us for a FREE valuation!

Our team is ready to help you sell your home for the highest possible price ASAP

Bought with General NONMEMBER • NONMEMBER MRML
"My job is to find and attract mastery-based agents to the office, protect the culture, and make sure everyone is happy! "
1615 Murray Canyon Rd Suite 110, Diego, California, 92108, United States







