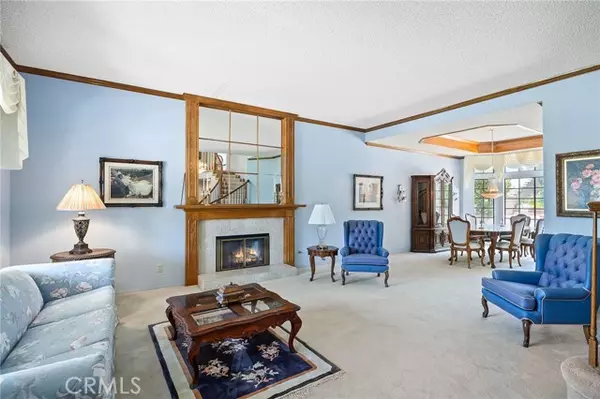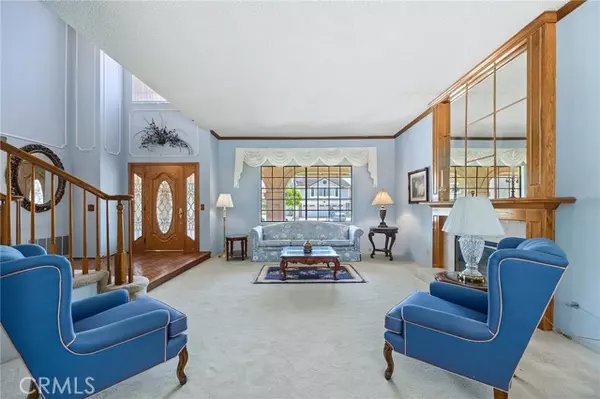$1,630,000
$1,675,000
2.7%For more information regarding the value of a property, please contact us for a free consultation.
4 Beds
3 Baths
3,099 SqFt
SOLD DATE : 08/29/2024
Key Details
Sold Price $1,630,000
Property Type Condo
Listing Status Sold
Purchase Type For Sale
Square Footage 3,099 sqft
Price per Sqft $525
MLS Listing ID PW24126334
Sold Date 08/29/24
Style All Other Attached
Bedrooms 4
Full Baths 3
HOA Fees $117/mo
HOA Y/N Yes
Year Built 1987
Lot Size 9,000 Sqft
Acres 0.2066
Property Description
Popular East Lake Village and amenities. Entry foyer with winding stairway. Parlor living room with fireplace opens to banquet dining. Gourmet kitchen with Breakfast area. Family room with wood burning fireplace, wet bar overlooking parklike backyard with covered patio, pool and spa. Expansive primary with two closets. Large secondary bedrooms with one bedroom down. Expansive bonus room with fireplace, adjoining built-in bookshelf's, walk-in wet bar and perfect for game room, billiards, poker or parties. Only one owner since it was new.
Popular East Lake Village and amenities. Entry foyer with winding stairway. Parlor living room with fireplace opens to banquet dining. Gourmet kitchen with Breakfast area. Family room with wood burning fireplace, wet bar overlooking parklike backyard with covered patio, pool and spa. Expansive primary with two closets. Large secondary bedrooms with one bedroom down. Expansive bonus room with fireplace, adjoining built-in bookshelf's, walk-in wet bar and perfect for game room, billiards, poker or parties. Only one owner since it was new.
Location
State CA
County Orange
Area Oc - Yorba Linda (92886)
Interior
Interior Features Bar, Wet Bar
Cooling Central Forced Air
Flooring Carpet, Tile
Fireplaces Type FP in Family Room, FP in Living Room, Bonus Room, Gas
Equipment Dishwasher, Disposal, Microwave, Gas Oven, Gas Range
Appliance Dishwasher, Disposal, Microwave, Gas Oven, Gas Range
Laundry Inside
Exterior
Exterior Feature Stucco, Concrete
Parking Features Direct Garage Access, Garage
Garage Spaces 3.0
Fence Average Condition
Pool Below Ground, Private, Association, Gunite, Heated, Filtered
Community Features Horse Trails
Complex Features Horse Trails
Utilities Available Cable Connected, Electricity Connected, Natural Gas Connected, Phone Connected
Roof Type Concrete
Total Parking Spaces 3
Building
Story 2
Lot Size Range 7500-10889 SF
Sewer Public Sewer, Sewer Paid
Water Public
Architectural Style Mediterranean/Spanish
Level or Stories 2 Story
Others
Monthly Total Fees $204
Acceptable Financing Cash, Conventional, Cash To New Loan
Listing Terms Cash, Conventional, Cash To New Loan
Special Listing Condition Standard
Read Less Info
Want to know what your home might be worth? Contact us for a FREE valuation!

Our team is ready to help you sell your home for the highest possible price ASAP

Bought with Tova Oren • ERA North Orange County
"My job is to find and attract mastery-based agents to the office, protect the culture, and make sure everyone is happy! "
1615 Murray Canyon Rd Suite 110, Diego, California, 92108, United States







