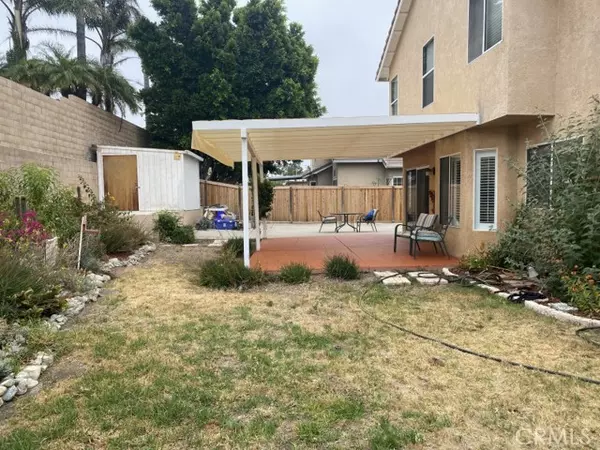$645,000
$660,000
2.3%For more information regarding the value of a property, please contact us for a free consultation.
4 Beds
3 Baths
2,004 SqFt
SOLD DATE : 08/30/2024
Key Details
Sold Price $645,000
Property Type Single Family Home
Sub Type Detached
Listing Status Sold
Purchase Type For Sale
Square Footage 2,004 sqft
Price per Sqft $321
MLS Listing ID GD24099165
Sold Date 08/30/24
Style Detached
Bedrooms 4
Full Baths 2
Half Baths 1
HOA Y/N No
Year Built 1995
Lot Size 9,000 Sqft
Acres 0.2066
Lot Dimensions 80' x 112.5'
Property Description
Contemporary detached two-story single-family home in the Las Colinas community of Rialto built in 1995. 2,004 square feet of finished living space with three bedrooms and 2.5 bathrooms. ~9,000 square foot site with ~17' x 60' gated RV Parking, a 3-car garage, and 5-car driveway parking in front. Shed and covered storage. Concrete covered rear patio. Kitchen is equipped with modern stainless steel refrigerator, stove, and microwave that are all included in the sales price. The washer/dryer and dishwasher are also included. The counter tops consist of granite tiles and a glass tile backsplash. The first level main living areas include formal dining room, kitchen, living room and eating area off of the kitchen. The half bath and laundry are on the first level. The bedrooms are located on the second level providing privacy. The primary suite features a private bathroom with a separate shower and oversized bathtub, and walk-in closet. The primary bedroom includes a retreat/sitting area that was originally designed as and can be converted to a 4th bedroom with the addition of a wall, door, and a closet door. The second bathroom includes a combination tub/shower. The entire downstairs is tiled with 18" porcelain tiles in a tan stone design. The flooring upstairs is wood toned laminate flooring, with the exception of the primary bathroom and the guest bathroom, which are ceramic tile. The HVAC was replaced within the last 10 years and the furnace was replaced in 2022. The seller will also provide a one-year home warranty.
Contemporary detached two-story single-family home in the Las Colinas community of Rialto built in 1995. 2,004 square feet of finished living space with three bedrooms and 2.5 bathrooms. ~9,000 square foot site with ~17' x 60' gated RV Parking, a 3-car garage, and 5-car driveway parking in front. Shed and covered storage. Concrete covered rear patio. Kitchen is equipped with modern stainless steel refrigerator, stove, and microwave that are all included in the sales price. The washer/dryer and dishwasher are also included. The counter tops consist of granite tiles and a glass tile backsplash. The first level main living areas include formal dining room, kitchen, living room and eating area off of the kitchen. The half bath and laundry are on the first level. The bedrooms are located on the second level providing privacy. The primary suite features a private bathroom with a separate shower and oversized bathtub, and walk-in closet. The primary bedroom includes a retreat/sitting area that was originally designed as and can be converted to a 4th bedroom with the addition of a wall, door, and a closet door. The second bathroom includes a combination tub/shower. The entire downstairs is tiled with 18" porcelain tiles in a tan stone design. The flooring upstairs is wood toned laminate flooring, with the exception of the primary bathroom and the guest bathroom, which are ceramic tile. The HVAC was replaced within the last 10 years and the furnace was replaced in 2022. The seller will also provide a one-year home warranty.
Location
State CA
County San Bernardino
Area Rialto (92377)
Zoning R1
Interior
Interior Features Pantry, Recessed Lighting, Tile Counters, Two Story Ceilings
Heating Natural Gas
Cooling Central Forced Air, SEER Rated 13-15
Flooring Laminate, Tile
Fireplaces Type FP in Family Room, Gas, Masonry
Equipment Dishwasher, Disposal, Dryer, Microwave, Refrigerator, Washer, Gas & Electric Range, Recirculated Exhaust Fan, Water Line to Refr
Appliance Dishwasher, Disposal, Dryer, Microwave, Refrigerator, Washer, Gas & Electric Range, Recirculated Exhaust Fan, Water Line to Refr
Laundry Laundry Room, Inside
Exterior
Exterior Feature Stucco
Parking Features Garage - Two Door, Garage Door Opener
Garage Spaces 3.0
Fence Average Condition, Wood
Utilities Available Cable Available, Electricity Connected, Natural Gas Connected, Phone Available, Underground Utilities, Sewer Connected, Water Connected
Roof Type Concrete,Tile/Clay
Total Parking Spaces 3
Building
Lot Description Curbs, Sidewalks, Landscaped, Sprinklers In Front, Sprinklers In Rear
Story 2
Lot Size Range 7500-10889 SF
Sewer Public Sewer
Water Public
Architectural Style Contemporary
Level or Stories 2 Story
Others
Acceptable Financing Cash, Conventional, Cash To New Loan
Listing Terms Cash, Conventional, Cash To New Loan
Special Listing Condition Standard
Read Less Info
Want to know what your home might be worth? Contact us for a FREE valuation!

Our team is ready to help you sell your home for the highest possible price ASAP

Bought with Wendy Sandoval • GREENVIEW REALTY
"My job is to find and attract mastery-based agents to the office, protect the culture, and make sure everyone is happy! "
1615 Murray Canyon Rd Suite 110, Diego, California, 92108, United States







