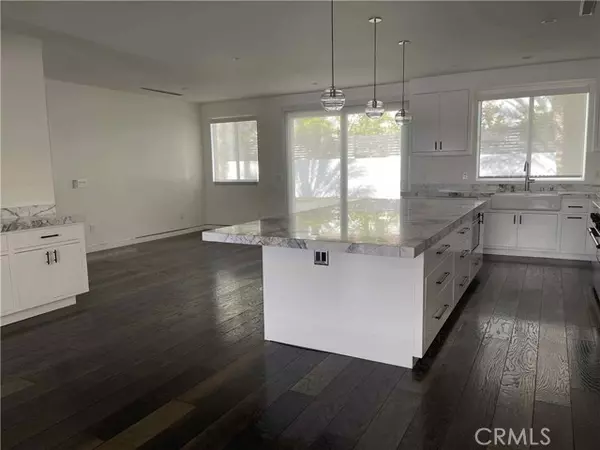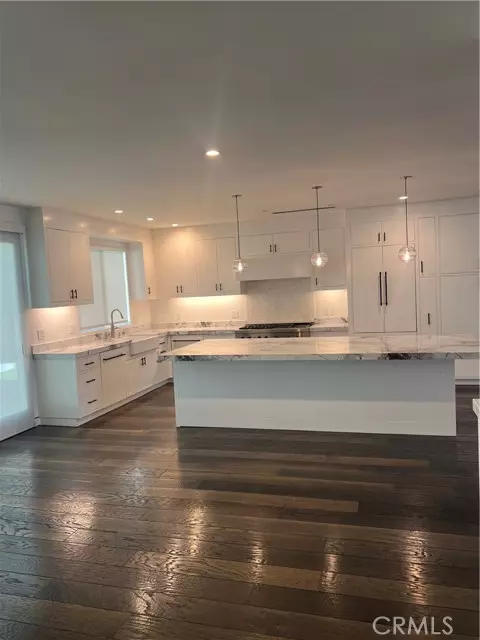$1,775,000
$1,850,000
4.1%For more information regarding the value of a property, please contact us for a free consultation.
5 Beds
5 Baths
3,335 SqFt
SOLD DATE : 09/04/2024
Key Details
Sold Price $1,775,000
Property Type Single Family Home
Sub Type Detached
Listing Status Sold
Purchase Type For Sale
Square Footage 3,335 sqft
Price per Sqft $532
MLS Listing ID OC24134258
Sold Date 09/04/24
Style Detached
Bedrooms 5
Full Baths 4
Half Baths 1
Construction Status Updated/Remodeled
HOA Y/N No
Year Built 1982
Lot Size 10,720 Sqft
Acres 0.2461
Property Description
Upgraded and Remodeled Travis Ranch Home with RV Access and 3 Car Garage. Exterior and Interior have recently been renovated with the highest level of custom finishes. The home features a unique Floor Plan with plenty of room for Entertaining. The Family room, Kitchen & Master Bedroom overlook the backyard area so you won't miss the fun outside! Master Bedroom has it's own Retreat & fireplace. Perfect for watching TV, reading, or even an office or workout area. Jack & Jill bedrooms upstairs and main floor bedroom down stairs. Large Indoor Laundry room. Formal Living Room with vaulted light wood ceiling, Separate Dining room adjacent to the chef's Kitchen has it's own Breakfast Nook. Grass area on one side of the home for play. Close to all services. Additionally both the front yard, back yard and side yards have undergone recent major renovations with the highest level of materials. These upgrades have truly created a gorgeous modern themed home including all Brand New appliances and fixtures for outdoor BBQ area!
Upgraded and Remodeled Travis Ranch Home with RV Access and 3 Car Garage. Exterior and Interior have recently been renovated with the highest level of custom finishes. The home features a unique Floor Plan with plenty of room for Entertaining. The Family room, Kitchen & Master Bedroom overlook the backyard area so you won't miss the fun outside! Master Bedroom has it's own Retreat & fireplace. Perfect for watching TV, reading, or even an office or workout area. Jack & Jill bedrooms upstairs and main floor bedroom down stairs. Large Indoor Laundry room. Formal Living Room with vaulted light wood ceiling, Separate Dining room adjacent to the chef's Kitchen has it's own Breakfast Nook. Grass area on one side of the home for play. Close to all services. Additionally both the front yard, back yard and side yards have undergone recent major renovations with the highest level of materials. These upgrades have truly created a gorgeous modern themed home including all Brand New appliances and fixtures for outdoor BBQ area!
Location
State CA
County Orange
Area Oc - Yorba Linda (92887)
Interior
Cooling Central Forced Air
Fireplaces Type FP in Living Room
Laundry Laundry Room, Inside
Exterior
Parking Features Garage, Garage - Three Door
Garage Spaces 3.0
View Neighborhood
Total Parking Spaces 3
Building
Lot Description Sidewalks, Landscaped
Story 2
Lot Size Range 7500-10889 SF
Sewer Public Sewer
Water Public
Level or Stories 2 Story
Construction Status Updated/Remodeled
Others
Monthly Total Fees $76
Acceptable Financing Cash, Conventional
Listing Terms Cash, Conventional
Special Listing Condition Standard
Read Less Info
Want to know what your home might be worth? Contact us for a FREE valuation!

Our team is ready to help you sell your home for the highest possible price ASAP

Bought with Mickey Cai • Mcsen Realty Corp.
"My job is to find and attract mastery-based agents to the office, protect the culture, and make sure everyone is happy! "
1615 Murray Canyon Rd Suite 110, Diego, California, 92108, United States






