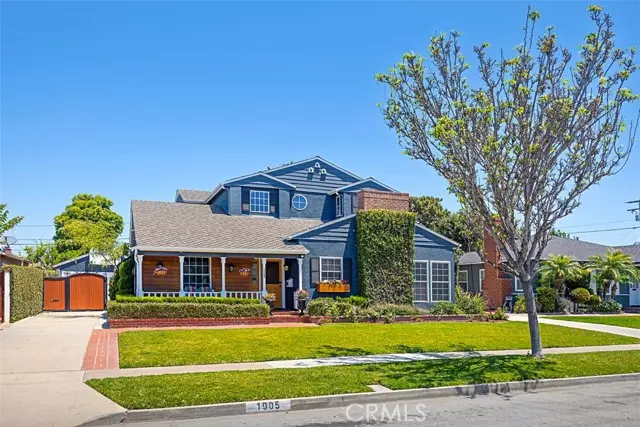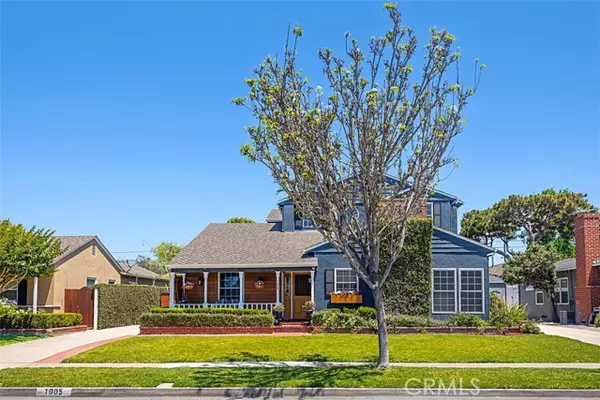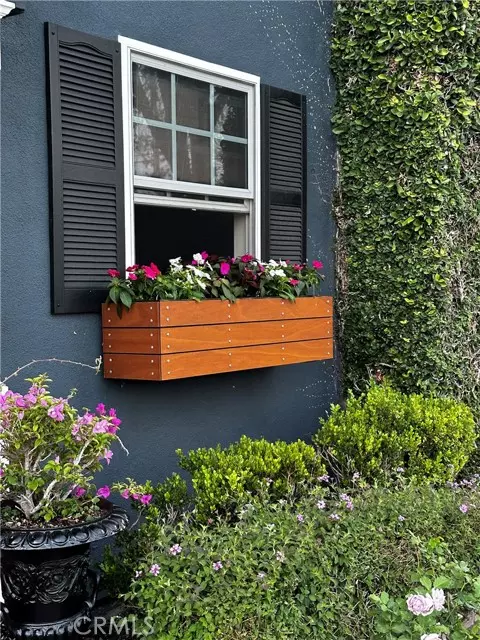$1,450,000
$1,490,000
2.7%For more information regarding the value of a property, please contact us for a free consultation.
5 Beds
4 Baths
2,796 SqFt
SOLD DATE : 09/06/2024
Key Details
Sold Price $1,450,000
Property Type Single Family Home
Sub Type Detached
Listing Status Sold
Purchase Type For Sale
Square Footage 2,796 sqft
Price per Sqft $518
MLS Listing ID OC24117091
Sold Date 09/06/24
Style Detached
Bedrooms 5
Full Baths 4
HOA Y/N No
Year Built 1950
Lot Size 6,131 Sqft
Acres 0.1407
Property Description
Welcome to this exquisite Craftsman-style home located in the desirable West Floral Park neighborhood of Santa Ana. As you approach the home, you are greeted by a beautiful and inviting front porch, setting the tone for the charm and character that awaits inside. The main level features a sophisticated office, which exudes corporate elegance with its floor-to-ceiling wood paneling, adding warmth and a timeless appeal. The ceiling is adorned with exquisite copper tiles, creating a stunning visual contrast and an air of refined luxury. This space is perfect for high-level executive meetings or creating an inspiring work environment. The custom kitchen has plenty of cabinets and also has a bar counter for casual dining and entertaining. The spacious living room has a cozy fireplace and a stunning coffered ceiling, adding to the elegance of the space. On this level, you will find two bedrooms, one of which has been thoughtfully converted into a mother-in-law suite. This suite includes a kitchenette, a full bathroom, and a private entrance at the back of the house, providing convenience and privacy for guests or extended family members. Venturing upstairs, you will discover three additional bedrooms, including the master suite with a walk-in closet and a sauna in the bathroom for your relaxation and rejuvenation needs. There are fans in all rooms that provide added comfort, while security cameras offer peace of mind and added security for you and your loved ones. The home has crown molding and baseboards, adding that special touch to every room. The backyard is a true oasis with
Welcome to this exquisite Craftsman-style home located in the desirable West Floral Park neighborhood of Santa Ana. As you approach the home, you are greeted by a beautiful and inviting front porch, setting the tone for the charm and character that awaits inside. The main level features a sophisticated office, which exudes corporate elegance with its floor-to-ceiling wood paneling, adding warmth and a timeless appeal. The ceiling is adorned with exquisite copper tiles, creating a stunning visual contrast and an air of refined luxury. This space is perfect for high-level executive meetings or creating an inspiring work environment. The custom kitchen has plenty of cabinets and also has a bar counter for casual dining and entertaining. The spacious living room has a cozy fireplace and a stunning coffered ceiling, adding to the elegance of the space. On this level, you will find two bedrooms, one of which has been thoughtfully converted into a mother-in-law suite. This suite includes a kitchenette, a full bathroom, and a private entrance at the back of the house, providing convenience and privacy for guests or extended family members. Venturing upstairs, you will discover three additional bedrooms, including the master suite with a walk-in closet and a sauna in the bathroom for your relaxation and rejuvenation needs. There are fans in all rooms that provide added comfort, while security cameras offer peace of mind and added security for you and your loved ones. The home has crown molding and baseboards, adding that special touch to every room. The backyard is a true oasis with lush landscaping, a deck, a covered patio with a fan for comfort, and a custom island equipped with an icemaker, a mini refrigerator, and a sink. A tranquil fountain adds a touch of serenity to the outdoor space, where you can enjoy an outdoor TV and a BBQ area, perfect for hosting gatherings and creating lasting memories. The garage has been cleverly converted into a studio with a full bathroom and a kitchenette, offering versatile living space that can suit various needs. This studio and mother-in-law suite could also be rented out for additional income. This home has leased solar panels for energy efficiency and features security cameras outside for added peace of mind and RV parking. Don't miss the opportunity to own this remarkable beautiful, craftsman home. Please schedule a showing today and make this dream home your reality before its too late!
Location
State CA
County Orange
Area Oc - Santa Ana (92706)
Interior
Interior Features Attic Fan, Bar, Chair Railings, Coffered Ceiling(s), Pantry, Recessed Lighting, Wainscoting
Heating Natural Gas, Solar
Cooling Central Forced Air, Gas
Flooring Laminate, Wood
Fireplaces Type FP in Family Room
Equipment Dishwasher, Disposal, Dryer, Refrigerator, Washer, 6 Burner Stove, Double Oven, Gas Oven, Gas Range
Appliance Dishwasher, Disposal, Dryer, Refrigerator, Washer, 6 Burner Stove, Double Oven, Gas Oven, Gas Range
Laundry Laundry Room, Inside
Exterior
Utilities Available Cable Available, Electricity Connected, Natural Gas Connected, Water Connected
View Neighborhood
Roof Type Composition
Building
Lot Description Sidewalks, Landscaped, Sprinklers In Front
Story 2
Lot Size Range 4000-7499 SF
Sewer Public Sewer
Water Private
Architectural Style Custom Built, Traditional
Level or Stories 2 Story
Others
Monthly Total Fees $31
Acceptable Financing Cash, Conventional, Cash To Existing Loan, Cash To New Loan
Listing Terms Cash, Conventional, Cash To Existing Loan, Cash To New Loan
Special Listing Condition Standard
Read Less Info
Want to know what your home might be worth? Contact us for a FREE valuation!

Our team is ready to help you sell your home for the highest possible price ASAP

Bought with Kevin Shuler • Keller Williams Realty
"My job is to find and attract mastery-based agents to the office, protect the culture, and make sure everyone is happy! "
1615 Murray Canyon Rd Suite 110, Diego, California, 92108, United States







