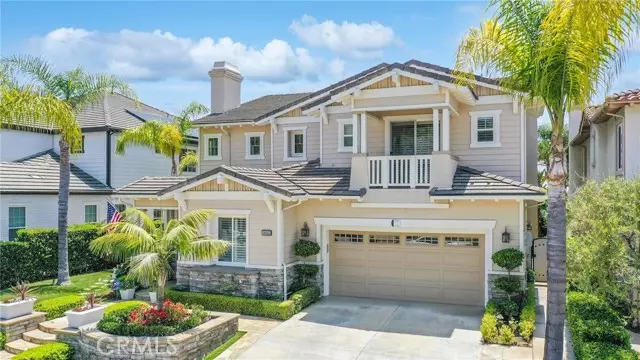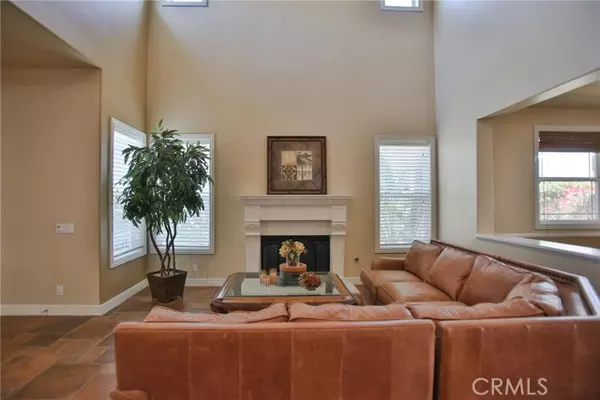$2,500,000
$2,500,000
For more information regarding the value of a property, please contact us for a free consultation.
5 Beds
6 Baths
3,919 SqFt
SOLD DATE : 09/06/2024
Key Details
Sold Price $2,500,000
Property Type Single Family Home
Sub Type Detached
Listing Status Sold
Purchase Type For Sale
Square Footage 3,919 sqft
Price per Sqft $637
MLS Listing ID PW24097431
Sold Date 09/06/24
Style Detached
Bedrooms 5
Full Baths 5
Half Baths 1
Construction Status Repairs Cosmetic
HOA Y/N No
Year Built 2009
Lot Size 7,451 Sqft
Acres 0.1711
Property Description
Exquisite hilltop home offers Panoramic Sparkling City Lights, Sunset & Catalina Views - and entertainers dream w/Inviting Baja Shelf Pool-Infinity Edge Spa-Waterfalls-Enchanting Fire Pots-Built-in BBQ island w/fridge, covered patio w/ Lighting & Heater w/pathway to a serene fountain. Interior Features Spanish-tile Walnut Wood Flooring-Crown Moldings & Wood Shutters. Large, coffered ceiling Formal Dining Rm. Inviting Kitchen W/Granite Countertops & Center Island-Stainless Steel 6-Burner Cooktop-Double Ovens, microwave, & refrigerator-Walkin Pantry w/garden window overlooking PANORAMIC VIEWS opens into spacious Family room w/ Surround Sound, Fireplace, Downstairs Guest Bd & 3/4 Ba...also office/bonus room. UPSTAIRS Master Suite/Retreat w/Balcony & bath sweep across back side capturing breathtaking Views! Accented w/ dual sided fireplace, spa tub, marble counters & glass block Shower and Custom-Built Walkin Closet! Each Bd has its own private bath! Media/Teen Rm/Bedroom added. This home is boasts designer Choices like Ceiling Mount Pendent in Master, designer lighting, Garage w/Built-ins & Epoxy Flooring & much more! Elegance like this will not last!
Exquisite hilltop home offers Panoramic Sparkling City Lights, Sunset & Catalina Views - and entertainers dream w/Inviting Baja Shelf Pool-Infinity Edge Spa-Waterfalls-Enchanting Fire Pots-Built-in BBQ island w/fridge, covered patio w/ Lighting & Heater w/pathway to a serene fountain. Interior Features Spanish-tile Walnut Wood Flooring-Crown Moldings & Wood Shutters. Large, coffered ceiling Formal Dining Rm. Inviting Kitchen W/Granite Countertops & Center Island-Stainless Steel 6-Burner Cooktop-Double Ovens, microwave, & refrigerator-Walkin Pantry w/garden window overlooking PANORAMIC VIEWS opens into spacious Family room w/ Surround Sound, Fireplace, Downstairs Guest Bd & 3/4 Ba...also office/bonus room. UPSTAIRS Master Suite/Retreat w/Balcony & bath sweep across back side capturing breathtaking Views! Accented w/ dual sided fireplace, spa tub, marble counters & glass block Shower and Custom-Built Walkin Closet! Each Bd has its own private bath! Media/Teen Rm/Bedroom added. This home is boasts designer Choices like Ceiling Mount Pendent in Master, designer lighting, Garage w/Built-ins & Epoxy Flooring & much more! Elegance like this will not last!
Location
State CA
County Orange
Area Oc - Yorba Linda (92886)
Interior
Interior Features Attic Fan, Balcony, Coffered Ceiling(s), Granite Counters, Pantry, Stone Counters, Tile Counters
Heating Solar
Cooling Central Forced Air, Dual
Flooring Carpet, Stone, Tile, Wood, Other/Remarks
Fireplaces Type FP in Family Room, FP in Living Room, Other/Remarks
Equipment Dishwasher, Disposal, Dryer, Microwave, Refrigerator, Solar Panels, Washer, Water Softener, 6 Burner Stove, Convection Oven, Double Oven, Electric Oven, Gas Stove, Self Cleaning Oven, Vented Exhaust Fan, Barbecue, Gas Range
Appliance Dishwasher, Disposal, Dryer, Microwave, Refrigerator, Solar Panels, Washer, Water Softener, 6 Burner Stove, Convection Oven, Double Oven, Electric Oven, Gas Stove, Self Cleaning Oven, Vented Exhaust Fan, Barbecue, Gas Range
Laundry Inside
Exterior
Exterior Feature Stucco, Concrete
Parking Features Garage
Garage Spaces 3.0
Fence Wrought Iron
Pool Private, Heated, Waterfall
Community Features Horse Trails
Complex Features Horse Trails
Utilities Available Cable Available, Electricity Connected, Natural Gas Available, Natural Gas Connected, Phone Available, Phone Connected, Water Available, Water Connected
View Mountains/Hills, Panoramic, Catalina, Neighborhood, City Lights
Roof Type Spanish Tile
Total Parking Spaces 5
Building
Lot Description Curbs
Story 2
Lot Size Range 4000-7499 SF
Sewer Public Sewer
Water Public
Architectural Style See Remarks
Level or Stories 2 Story
Construction Status Repairs Cosmetic
Others
Acceptable Financing Cash, Conventional, Cash To New Loan, Submit
Listing Terms Cash, Conventional, Cash To New Loan, Submit
Special Listing Condition Standard
Read Less Info
Want to know what your home might be worth? Contact us for a FREE valuation!

Our team is ready to help you sell your home for the highest possible price ASAP

Bought with Jean Yu • Premier Realty Associates
"My job is to find and attract mastery-based agents to the office, protect the culture, and make sure everyone is happy! "
1615 Murray Canyon Rd Suite 110, Diego, California, 92108, United States







