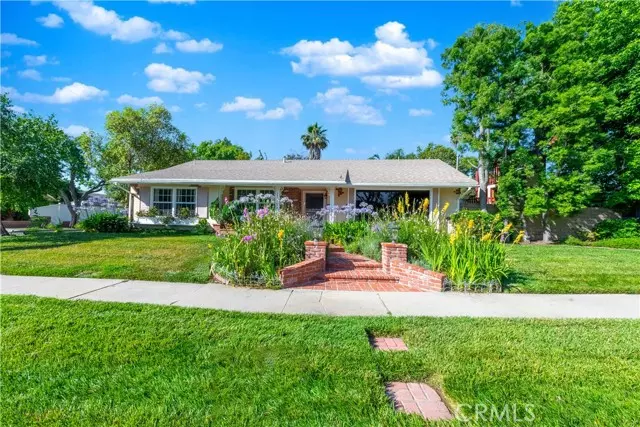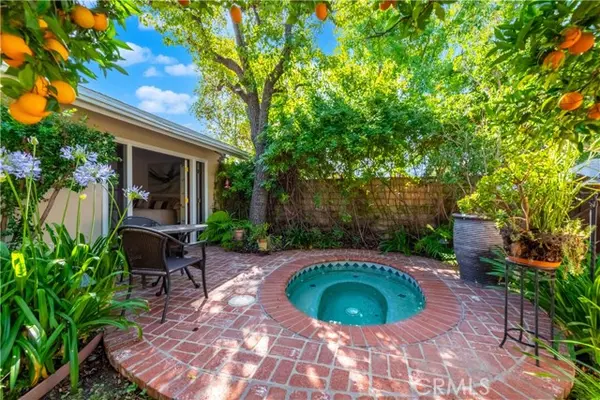$1,020,000
$999,999
2.0%For more information regarding the value of a property, please contact us for a free consultation.
3 Beds
2 Baths
1,990 SqFt
SOLD DATE : 09/09/2024
Key Details
Sold Price $1,020,000
Property Type Single Family Home
Sub Type Detached
Listing Status Sold
Purchase Type For Sale
Square Footage 1,990 sqft
Price per Sqft $512
MLS Listing ID SR24128382
Sold Date 09/09/24
Style Detached
Bedrooms 3
Full Baths 2
HOA Y/N No
Year Built 1960
Lot Size 8,117 Sqft
Acres 0.1863
Property Description
Luxurious and Spectacular Spanish Mid-Century Modern home in Vanowen Estates! Expansive corner lot spans 8,117 sq. ft. Featuring a beautifully designed single-story residence 3+2, plus a detached garage. Past the flower-filled promenade leading to the inviting front porch and main entry among this immaculate garden. Step inside to find an open, contemporary design flooded with natural light, the living room features a large picture and window seating, the dining room opens to a custom oak fireplace and solid wood French doors that offer a glimpse of the breathtaking pool. True oak sliding glass doors from the living and dining areas seamlessly blend indoor and outdoor living spaces. The kitchen is a chef's dream, featuring solid wood cabinets with newer oak doors, granite countertops, matching composite granite sink, and oak bar seating. The adjacent laundry room offers easy access to the outdoors. The primary bedroom and en-suite, feature sliding Oak French doors with side lights that open to a private patio with a heated in-ground jacuzzi among views of palms and Valencia orange trees reminiscent of the Mediterranean coast. Bathrooms feature jacuzzi tubs, designer solid brass fixtures, true stone flooring, and elegant bath/shower enclosures. The hallway has ample true oak linen storage closets, true maple flooring throughout this beautiful well kept home. The property boasts a lush, tranquil private yard adorned with vibrant greenery, providing a peaceful retreat and abundant sitting areas. The centerpiece is a sparkling pool, offering a perfect oasis, relaxation and enjo
Luxurious and Spectacular Spanish Mid-Century Modern home in Vanowen Estates! Expansive corner lot spans 8,117 sq. ft. Featuring a beautifully designed single-story residence 3+2, plus a detached garage. Past the flower-filled promenade leading to the inviting front porch and main entry among this immaculate garden. Step inside to find an open, contemporary design flooded with natural light, the living room features a large picture and window seating, the dining room opens to a custom oak fireplace and solid wood French doors that offer a glimpse of the breathtaking pool. True oak sliding glass doors from the living and dining areas seamlessly blend indoor and outdoor living spaces. The kitchen is a chef's dream, featuring solid wood cabinets with newer oak doors, granite countertops, matching composite granite sink, and oak bar seating. The adjacent laundry room offers easy access to the outdoors. The primary bedroom and en-suite, feature sliding Oak French doors with side lights that open to a private patio with a heated in-ground jacuzzi among views of palms and Valencia orange trees reminiscent of the Mediterranean coast. Bathrooms feature jacuzzi tubs, designer solid brass fixtures, true stone flooring, and elegant bath/shower enclosures. The hallway has ample true oak linen storage closets, true maple flooring throughout this beautiful well kept home. The property boasts a lush, tranquil private yard adorned with vibrant greenery, providing a peaceful retreat and abundant sitting areas. The centerpiece is a sparkling pool, offering a perfect oasis, relaxation and enjoying the California sunshine! Serene and secluded, with views of majestic oranges and palms , fruits, vegetables and herb garden for the culinary enthusiast! Enchanting outdoor lighting creates a magical atmosphere at night, making it an ideal space for entertaining and BBQ. A Custom-Built two-story treehouse lovingly named "The Fort", flanked by beautiful cypress trees, provides a perfect play area for children. This enchanted retreat awaits You!, offering peace, serenity and beauty for your enjoyment, perfect for entertaining. Total sq. ft. incl. *400 sq. ft. of unpermitted studio, easily converts ADU. 5 min. to the upcoming Woodland Hills Promenade 2035!, easy freeway access, Orange Metro Line, Topanga Mall, "The Village" Warner-Center. surrounded by entertainment options, fine dining, Spas and gyms, and is just a short drive to Malibu Beach and local hiking at Malibu Creek.
Location
State CA
County Los Angeles
Area Canoga Park (91303)
Interior
Cooling Central Forced Air
Fireplaces Type FP in Dining Room
Laundry Laundry Room, Inside
Exterior
Pool Below Ground, Private
View Pool, Neighborhood, City Lights
Total Parking Spaces 2
Building
Lot Description Corner Lot, Sprinklers In Front, Sprinklers In Rear
Story 1
Lot Size Range 7500-10889 SF
Sewer Public Sewer
Water Public
Level or Stories 1 Story
Others
Acceptable Financing Conventional, FHA, Cash To New Loan
Listing Terms Conventional, FHA, Cash To New Loan
Special Listing Condition Standard
Read Less Info
Want to know what your home might be worth? Contact us for a FREE valuation!

Our team is ready to help you sell your home for the highest possible price ASAP

Bought with Seyed Mohtashemi • California Realty
"My job is to find and attract mastery-based agents to the office, protect the culture, and make sure everyone is happy! "
1615 Murray Canyon Rd Suite 110, Diego, California, 92108, United States







