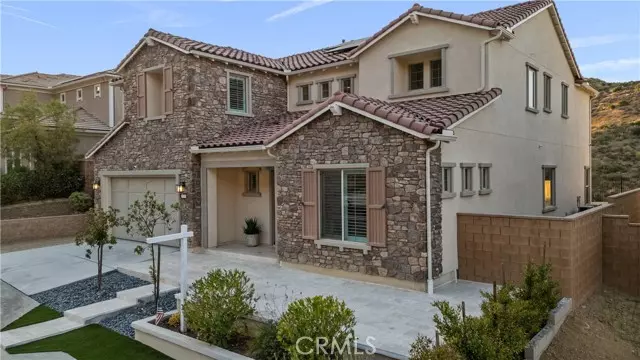$1,800,000
$1,799,999
For more information regarding the value of a property, please contact us for a free consultation.
5 Beds
6 Baths
4,015 SqFt
SOLD DATE : 09/13/2024
Key Details
Sold Price $1,800,000
Property Type Single Family Home
Sub Type Detached
Listing Status Sold
Purchase Type For Sale
Square Footage 4,015 sqft
Price per Sqft $448
MLS Listing ID SR24143916
Sold Date 09/13/24
Style Detached
Bedrooms 5
Full Baths 5
Half Baths 1
Construction Status Turnkey,Updated/Remodeled
HOA Fees $200/mo
HOA Y/N Yes
Year Built 2021
Lot Size 0.508 Acres
Acres 0.508
Property Description
*ACCEPTING BACK-UP OFFERS* Welcome to 24171 Sterling Ranch in the esteemed Sterling Hills community, showcasing the sought-after "Venice" floorplan. As you step inside, you're embraced by the grandeur of a two-story foyer and expansive high ceilings, flooding the space with natural light and highlighting the breathtaking views of mountains and valleys. Enhanced by stunning curb appeal and wooden window shutters, this residence offers a seamless flow through an open floor plan, thoughtfully designed for modern living. The kitchen is a chef's dream, boasting custom cabinetry, Kalahari Quartz countertops, a sizable island, ample pantry space, and top-of-the-line stainless steel appliances. Relax by the stone-tiled fireplace, adding an ultra-modern touch to the living space, or retreat to the primary suite conveniently situated on the lower level. Here, you'll find two spacious walk-in closets and a luxurious bathroom featuring dual vanities, an oversize soaking tub, a separate walk-in shower, and a private toilet area. Additional bedrooms are generously sized, each featuring its own walk-in closet, while a spacious loft offers potential for a recreational area or additional living space. Outside, the expansive backyard invites creativity, offering endless possibilities for creating your ideal outdoor oasis. Convenience and sustainability are key with a 3-car garage featuring EV charging, paid-off solar panels, and a dual HVAC system. Situated in the esteemed El Camino and Hale Charter School district, and conveniently located near Westfield Topanga Mall, The Commons, recreatio
*ACCEPTING BACK-UP OFFERS* Welcome to 24171 Sterling Ranch in the esteemed Sterling Hills community, showcasing the sought-after "Venice" floorplan. As you step inside, you're embraced by the grandeur of a two-story foyer and expansive high ceilings, flooding the space with natural light and highlighting the breathtaking views of mountains and valleys. Enhanced by stunning curb appeal and wooden window shutters, this residence offers a seamless flow through an open floor plan, thoughtfully designed for modern living. The kitchen is a chef's dream, boasting custom cabinetry, Kalahari Quartz countertops, a sizable island, ample pantry space, and top-of-the-line stainless steel appliances. Relax by the stone-tiled fireplace, adding an ultra-modern touch to the living space, or retreat to the primary suite conveniently situated on the lower level. Here, you'll find two spacious walk-in closets and a luxurious bathroom featuring dual vanities, an oversize soaking tub, a separate walk-in shower, and a private toilet area. Additional bedrooms are generously sized, each featuring its own walk-in closet, while a spacious loft offers potential for a recreational area or additional living space. Outside, the expansive backyard invites creativity, offering endless possibilities for creating your ideal outdoor oasis. Convenience and sustainability are key with a 3-car garage featuring EV charging, paid-off solar panels, and a dual HVAC system. Situated in the esteemed El Camino and Hale Charter School district, and conveniently located near Westfield Topanga Mall, The Commons, recreational parks, and hiking trails, this home truly embodies the essence of Los Angeles living. Welcome to the epicenter of luxury and comfort.
Location
State CA
County Los Angeles
Area Canoga Park (91304)
Zoning LARE
Interior
Interior Features Bar, Copper Plumbing Full
Cooling Central Forced Air, High Efficiency, Dual
Flooring Wood
Fireplaces Type FP in Living Room, Electric
Equipment Dryer, Microwave, Refrigerator, Solar Panels, Washer, 6 Burner Stove, Gas Oven, Vented Exhaust Fan, Gas Range
Appliance Dryer, Microwave, Refrigerator, Solar Panels, Washer, 6 Burner Stove, Gas Oven, Vented Exhaust Fan, Gas Range
Laundry Laundry Room
Exterior
Parking Features Direct Garage Access, Garage
Garage Spaces 3.0
Fence Excellent Condition
Utilities Available Cable Connected, Electricity Connected, Natural Gas Connected, Phone Connected, Water Connected
View Mountains/Hills, Panoramic, Valley/Canyon
Roof Type Tile/Clay
Total Parking Spaces 3
Building
Lot Description Curbs, Sidewalks
Story 2
Sewer Public Sewer
Water Public
Architectural Style Contemporary, Traditional
Level or Stories 2 Story
Construction Status Turnkey,Updated/Remodeled
Others
Monthly Total Fees $200
Acceptable Financing Cash, Conventional, Exchange, Submit
Listing Terms Cash, Conventional, Exchange, Submit
Special Listing Condition Standard
Read Less Info
Want to know what your home might be worth? Contact us for a FREE valuation!

Our team is ready to help you sell your home for the highest possible price ASAP

Bought with Fay Firouzi • Beverly and Company
"My job is to find and attract mastery-based agents to the office, protect the culture, and make sure everyone is happy! "
1615 Murray Canyon Rd Suite 110, Diego, California, 92108, United States






