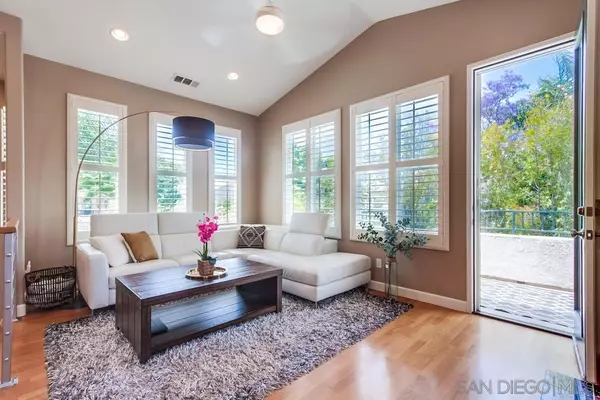$1,160,000
$1,195,000
2.9%For more information regarding the value of a property, please contact us for a free consultation.
3 Beds
3 Baths
1,513 SqFt
SOLD DATE : 09/13/2024
Key Details
Sold Price $1,160,000
Property Type Single Family Home
Sub Type Detached
Listing Status Sold
Purchase Type For Sale
Square Footage 1,513 sqft
Price per Sqft $766
Subdivision Rancho Bernardo
MLS Listing ID 240014150
Sold Date 09/13/24
Style Detached
Bedrooms 3
Full Baths 2
Half Baths 1
HOA Fees $181/mo
HOA Y/N Yes
Year Built 2000
Lot Size 1.023 Acres
Acres 1.02
Property Description
Remodeled with high quality finishes! View location with DRIVEWAY & soaring ceilings in gated Vista Del Lago. LOW HOA. NO MELLO ROOS. Kitchen remodeled w/ shaker style cabinetry/pull out shelves, Jenn Air, Samsung, Bosch appliances, hardwood flooring, air filtration system, whole house cable/wiring internet system, security system, custom interior paint and exterior painted. Epoxy floor garage w/ overhead racks/storage cabinets. DISCOVER THE BEAUTY BEHIND THE GATES OF VISTA DEL LAGO! $2M rec. center. Upon entering through the courtyard gate you will notice the impeccable landscaping which is on drip system and timers, outdoor lighting, front and back, resurfaced/resealed concrete tile walkways, vinyl fence and additional eaves and rain gutters added. As you enter the home you will see the beautiful White Oak hardwood flooring and custom contemporary stairway with steel and wire and white oak handrail. This is a reverse floor plan. Upon entry if you go up a half floor you enter the great room with soaring ceilings and windows with plantation shutters that provide much light. There is a fireplace with custom cabinetry above and a single door to the balcony to enjoy sunset and mountain views. home and has a separate large dining room area that connects to the beautifully remodeled kitchen with refaced shaker style cabinetry, some with pull out shelves and additional custom cabinetry added with rainwater glass doors and lighting.
Location
State CA
County San Diego
Community Rancho Bernardo
Area Rancho Bernardo (92128)
Zoning R-1:SINGLE
Rooms
Master Bedroom 14x15
Bedroom 2 11x11
Bedroom 3 10x11
Living Room 11x16
Dining Room 10x12
Kitchen 11x15
Interior
Heating Electric
Cooling Central Forced Air
Equipment Dishwasher, Garage Door Opener, Microwave, Refrigerator, Convection Oven, Gas & Electric Range, Gas Oven, Gas Stove, Gas Range, Counter Top, Gas Cooking
Appliance Dishwasher, Garage Door Opener, Microwave, Refrigerator, Convection Oven, Gas & Electric Range, Gas Oven, Gas Stove, Gas Range, Counter Top, Gas Cooking
Laundry Laundry Room
Exterior
Exterior Feature Wood/Stucco
Parking Features Garage - Front Entry, Garage Door Opener
Garage Spaces 2.0
Fence Wood
Pool Association
Community Features Gated Community, Pet Restrictions, Pool, Recreation Area, Spa/Hot Tub
Complex Features Gated Community, Pet Restrictions, Pool, Recreation Area, Spa/Hot Tub
Roof Type Tile/Clay
Total Parking Spaces 4
Building
Story 2
Lot Size Range 1-3999 SF
Sewer Sewer Connected
Water Meter on Property
Level or Stories 2 Story
Others
Ownership Fee Simple
Monthly Total Fees $181
Acceptable Financing Cash, Conventional, VA
Listing Terms Cash, Conventional, VA
Pets Allowed Allowed w/Restrictions
Read Less Info
Want to know what your home might be worth? Contact us for a FREE valuation!

Our team is ready to help you sell your home for the highest possible price ASAP

Bought with Sheree Rodriguez • Real Broker
"My job is to find and attract mastery-based agents to the office, protect the culture, and make sure everyone is happy! "
1615 Murray Canyon Rd Suite 110, Diego, California, 92108, United States







