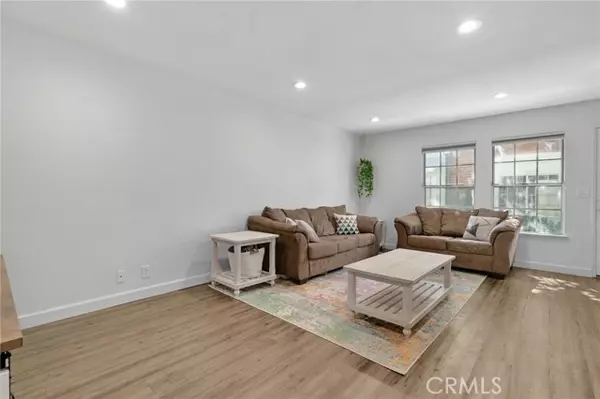$435,000
$428,000
1.6%For more information regarding the value of a property, please contact us for a free consultation.
2 Beds
2 Baths
1,048 SqFt
SOLD DATE : 09/18/2024
Key Details
Sold Price $435,000
Property Type Condo
Listing Status Sold
Purchase Type For Sale
Square Footage 1,048 sqft
Price per Sqft $415
MLS Listing ID IG24168489
Sold Date 09/18/24
Style All Other Attached
Bedrooms 2
Full Baths 1
Half Baths 1
HOA Fees $315/mo
HOA Y/N Yes
Year Built 1983
Lot Size 1,048 Sqft
Acres 0.0241
Property Description
Your search ends here! This charming home offers 1,048 sq. ft. of living space, featuring two bedrooms and one and a half bathrooms, nestled in the highly desirable La Cuesta community. Upon entering this pristine property, youll be welcomed by upgraded plank flooring throughout the main floor, creating a uniform flow and ensuring easy maintenance. The open and inviting family room is enhanced with recessed lighting and an abundance of natural light streaming through the front windows. The seamless floor plan leads you to the kitchen and dining area, perfect for entertaining guests. Sliding doors open to your private back patio, an ideal spot to enjoy your morning coffee and soak up the California sunshine. Upstairs, youll find two spacious bedrooms, both adorned with recessed lighting, as well as a conveniently located secondary bathroom. The in-unit washer and dryer add an extra level of convenience. The association covers essential services, including water and trash. The community offers a variety of amenities, including a clubhouse, a pool, and meticulously landscaped grounds. Centrally located near major freeways and popular shopping and dining options, this home is a must-see! Dont miss out on this opportunityschedule your private showing today!
Your search ends here! This charming home offers 1,048 sq. ft. of living space, featuring two bedrooms and one and a half bathrooms, nestled in the highly desirable La Cuesta community. Upon entering this pristine property, youll be welcomed by upgraded plank flooring throughout the main floor, creating a uniform flow and ensuring easy maintenance. The open and inviting family room is enhanced with recessed lighting and an abundance of natural light streaming through the front windows. The seamless floor plan leads you to the kitchen and dining area, perfect for entertaining guests. Sliding doors open to your private back patio, an ideal spot to enjoy your morning coffee and soak up the California sunshine. Upstairs, youll find two spacious bedrooms, both adorned with recessed lighting, as well as a conveniently located secondary bathroom. The in-unit washer and dryer add an extra level of convenience. The association covers essential services, including water and trash. The community offers a variety of amenities, including a clubhouse, a pool, and meticulously landscaped grounds. Centrally located near major freeways and popular shopping and dining options, this home is a must-see! Dont miss out on this opportunityschedule your private showing today!
Location
State CA
County San Bernardino
Area Chino (91710)
Interior
Interior Features Recessed Lighting
Cooling Central Forced Air
Flooring Carpet, Laminate
Equipment Dishwasher, Microwave
Appliance Dishwasher, Microwave
Laundry Closet Full Sized, Inside
Exterior
Garage Spaces 1.0
Pool Association
View Neighborhood
Total Parking Spaces 1
Building
Lot Description Curbs, Sidewalks
Story 2
Lot Size Range 1-3999 SF
Sewer Public Sewer
Water Public
Level or Stories 2 Story
Others
Monthly Total Fees $343
Acceptable Financing Cash, Conventional
Listing Terms Cash, Conventional
Special Listing Condition Standard
Read Less Info
Want to know what your home might be worth? Contact us for a FREE valuation!

Our team is ready to help you sell your home for the highest possible price ASAP

Bought with HANYAN YANG • EXP REALTY OF CALIFORNIA INC
"My job is to find and attract mastery-based agents to the office, protect the culture, and make sure everyone is happy! "
1615 Murray Canyon Rd Suite 110, Diego, California, 92108, United States







