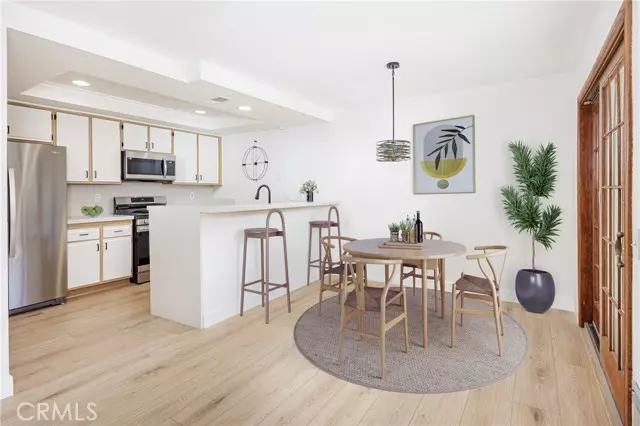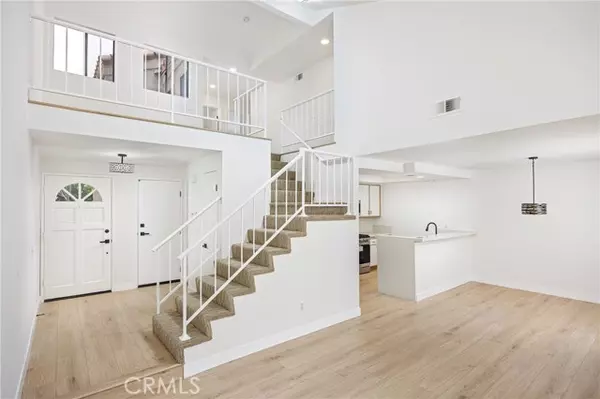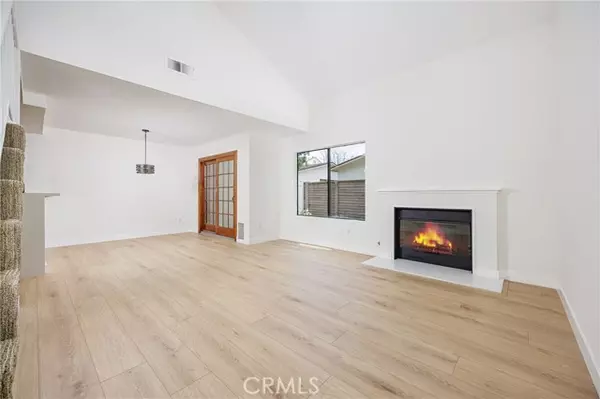$938,000
$955,000
1.8%For more information regarding the value of a property, please contact us for a free consultation.
3 Beds
3 Baths
1,375 SqFt
SOLD DATE : 09/18/2024
Key Details
Sold Price $938,000
Property Type Townhouse
Sub Type Townhome
Listing Status Sold
Purchase Type For Sale
Square Footage 1,375 sqft
Price per Sqft $682
MLS Listing ID OC24117475
Sold Date 09/18/24
Style Townhome
Bedrooms 3
Full Baths 2
Half Baths 1
Construction Status Turnkey,Updated/Remodeled
HOA Fees $459/mo
HOA Y/N Yes
Year Built 1989
Property Description
Welcome to this stunning, gated community of Victoria Court of with 16 well maintained Townhomes with solar pool. Unit E has just been remodeled 3 bedrooms, 2 and half bathrooms, large loft and a spacious 2 car attached garage with NEW Epoxy floors and direct access plus washer/dryer hook ups. The entry leads to an open family room with gas fireplace and soaring high ceilings. Dining room with double pained sliding French doors leads to an outdoor fenced backyard with a tree and plants with irrigation system. The unit also has a doggie door for that special friend. The heart of a this home is the kitchen with gorgeous Carrara Breeze Quartz counter tops and back splash, new Quartz bar counter, all new stainless-steel appliances, large pantry, oversized new stainless steel sink and new black faucet. Sunning laminate floors and wide baseboards have just been installed throughout the home. The powder room has a new stunning Quartz vanity with sink, new black faucet plus lit mirror. All new recessed LED lights which also features all four new mirrored sliding closet doors. The cottage cheese ceiling has been removed. The unit has been painted throughout and all new hardware including all hinges have been installed. Upstairs you will find the large loft and three bedrooms. The spacious master suite has vaulted ceiling and en suite bathroom with new stunning Quartz vanity and sink, new black faucet and new black shower head/handheld unit. The second upstairs bathroom has a shower with a new black shower head/handheld unit. Views are of garden and the community solar heated pool an
Welcome to this stunning, gated community of Victoria Court of with 16 well maintained Townhomes with solar pool. Unit E has just been remodeled 3 bedrooms, 2 and half bathrooms, large loft and a spacious 2 car attached garage with NEW Epoxy floors and direct access plus washer/dryer hook ups. The entry leads to an open family room with gas fireplace and soaring high ceilings. Dining room with double pained sliding French doors leads to an outdoor fenced backyard with a tree and plants with irrigation system. The unit also has a doggie door for that special friend. The heart of a this home is the kitchen with gorgeous Carrara Breeze Quartz counter tops and back splash, new Quartz bar counter, all new stainless-steel appliances, large pantry, oversized new stainless steel sink and new black faucet. Sunning laminate floors and wide baseboards have just been installed throughout the home. The powder room has a new stunning Quartz vanity with sink, new black faucet plus lit mirror. All new recessed LED lights which also features all four new mirrored sliding closet doors. The cottage cheese ceiling has been removed. The unit has been painted throughout and all new hardware including all hinges have been installed. Upstairs you will find the large loft and three bedrooms. The spacious master suite has vaulted ceiling and en suite bathroom with new stunning Quartz vanity and sink, new black faucet and new black shower head/handheld unit. The second upstairs bathroom has a shower with a new black shower head/handheld unit. Views are of garden and the community solar heated pool and lounge area. This is a very special complex, well maintained and super quiet. Since the complex only has 16 units it is seldom you can find one on the market. For pet owners there are two large grass areas for the dogs to enjoy. The HOA fee includes gated community, trash disposal and front landscaping plus pool. The photos you see of Victoria Court are virtually staged. There is also a floor plan included in the attachments. This location is a quite location,close to beaches, shopping, well reviewed restaurants and close to freeways.
Location
State CA
County Orange
Area Oc - Costa Mesa (92627)
Interior
Interior Features Pantry, Recessed Lighting, Two Story Ceilings
Cooling Central Forced Air, Other/Remarks
Flooring Laminate, Other/Remarks
Fireplaces Type FP in Family Room, Other/Remarks, Gas
Equipment Dishwasher, Disposal, Microwave, Refrigerator, Freezer, Gas & Electric Range, Gas Stove, Ice Maker, Recirculated Exhaust Fan, Self Cleaning Oven, Water Line to Refr
Appliance Dishwasher, Disposal, Microwave, Refrigerator, Freezer, Gas & Electric Range, Gas Stove, Ice Maker, Recirculated Exhaust Fan, Self Cleaning Oven, Water Line to Refr
Laundry Garage
Exterior
Exterior Feature Stucco, Vinyl Siding
Parking Features Gated, Direct Garage Access, Garage
Garage Spaces 2.0
Fence Other/Remarks, Excellent Condition, Privacy, Wrought Iron, Vinyl, Wood
Pool See Remarks, Solar Heat, Association, Gunite, Heated, Permits, Fenced
Utilities Available Cable Connected, Electricity Connected, Natural Gas Connected, Phone Connected, Sewer Connected, Water Connected
View Other/Remarks, Pool, Neighborhood
Roof Type Concrete,Other/Remarks
Total Parking Spaces 2
Building
Lot Description Cul-De-Sac, Sidewalks, Sprinklers In Front, Sprinklers In Rear
Story 2
Sewer Public Sewer, Sewer Paid
Water Public
Level or Stories 2 Story
Construction Status Turnkey,Updated/Remodeled
Others
Monthly Total Fees $512
Acceptable Financing Cash, Cash To New Loan
Listing Terms Cash, Cash To New Loan
Special Listing Condition Standard
Read Less Info
Want to know what your home might be worth? Contact us for a FREE valuation!

Our team is ready to help you sell your home for the highest possible price ASAP

Bought with Hanan Bushra • First Properties
"My job is to find and attract mastery-based agents to the office, protect the culture, and make sure everyone is happy! "
1615 Murray Canyon Rd Suite 110, Diego, California, 92108, United States







