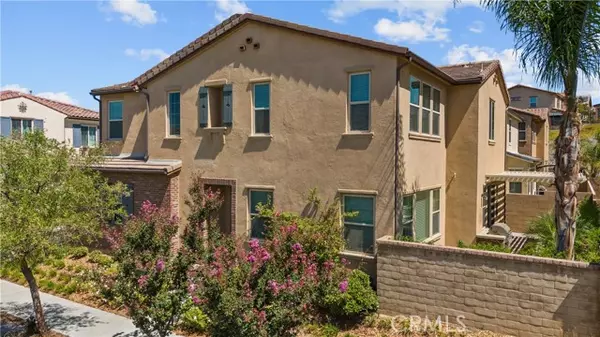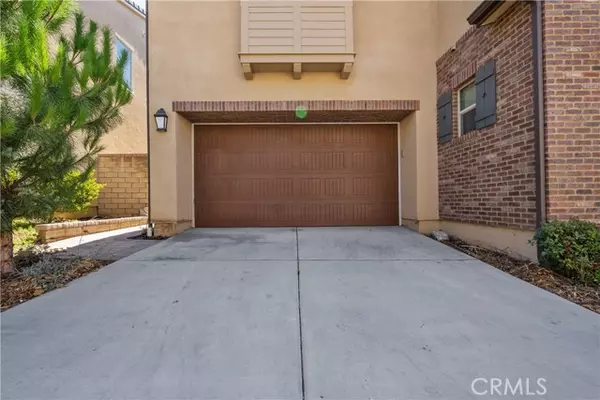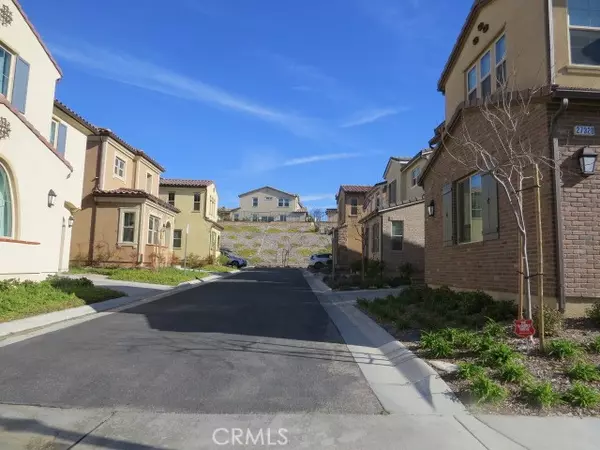$885,000
$885,000
For more information regarding the value of a property, please contact us for a free consultation.
4 Beds
3 Baths
2,446 SqFt
SOLD DATE : 09/19/2024
Key Details
Sold Price $885,000
Property Type Single Family Home
Sub Type Detached
Listing Status Sold
Purchase Type For Sale
Square Footage 2,446 sqft
Price per Sqft $361
MLS Listing ID GD24164855
Sold Date 09/19/24
Style Detached
Bedrooms 4
Full Baths 3
HOA Fees $262/mo
HOA Y/N Yes
Year Built 2017
Lot Size 1.139 Acres
Acres 1.1386
Property Description
Beautiful corner lot home located in the prestigious neighborhood of Five Knolls! This astounding home features 2,446 sq.ft of living space which includes 4 bedrooms (one downstairs) and 3 bathrooms. The open living room, dining area and kitchen is perfect for gatherings and entertaining. Kitchen includes a gourmet island w/granite counters and seating, stainless appliances including double oven and refrigerator. Upstairs loft can be used for a home office, gym area or anything you want it to be! The large master suite features a beautiful master bath with dual vanities, separate tub, shower and a generous walk-in closet. Upstairs laundry room offers a sink and plenty of shelves. The cozy back patio with pergola and built-in barbecue is perfect for relaxation. This home includes the use of The Club with the great room, game room, pool and spa. Steps away to Golden Valley Park, dog park, walking and cycling trails!
Beautiful corner lot home located in the prestigious neighborhood of Five Knolls! This astounding home features 2,446 sq.ft of living space which includes 4 bedrooms (one downstairs) and 3 bathrooms. The open living room, dining area and kitchen is perfect for gatherings and entertaining. Kitchen includes a gourmet island w/granite counters and seating, stainless appliances including double oven and refrigerator. Upstairs loft can be used for a home office, gym area or anything you want it to be! The large master suite features a beautiful master bath with dual vanities, separate tub, shower and a generous walk-in closet. Upstairs laundry room offers a sink and plenty of shelves. The cozy back patio with pergola and built-in barbecue is perfect for relaxation. This home includes the use of The Club with the great room, game room, pool and spa. Steps away to Golden Valley Park, dog park, walking and cycling trails!
Location
State CA
County Los Angeles
Area Santa Clarita (91350)
Zoning SCUR3
Interior
Cooling Central Forced Air
Equipment Dishwasher, Refrigerator, Gas Range
Appliance Dishwasher, Refrigerator, Gas Range
Laundry Laundry Room
Exterior
Garage Spaces 2.0
Pool Community/Common
Total Parking Spaces 2
Building
Lot Description Corner Lot, Sidewalks
Story 2
Sewer Public Sewer
Water Public
Level or Stories 2 Story
Others
Monthly Total Fees $475
Acceptable Financing Cash, Conventional, Cash To New Loan
Listing Terms Cash, Conventional, Cash To New Loan
Special Listing Condition Standard
Read Less Info
Want to know what your home might be worth? Contact us for a FREE valuation!

Our team is ready to help you sell your home for the highest possible price ASAP

Bought with Cheryl Insua • Pinnacle Estate Properties, Inc.
"My job is to find and attract mastery-based agents to the office, protect the culture, and make sure everyone is happy! "
1615 Murray Canyon Rd Suite 110, Diego, California, 92108, United States







