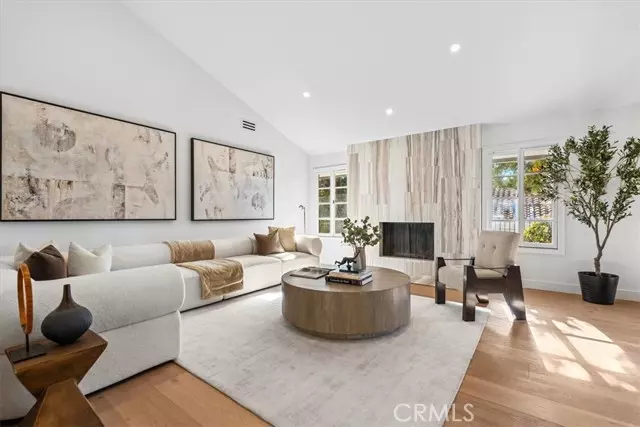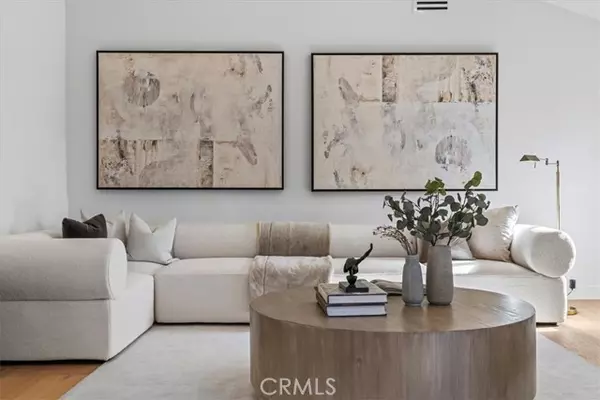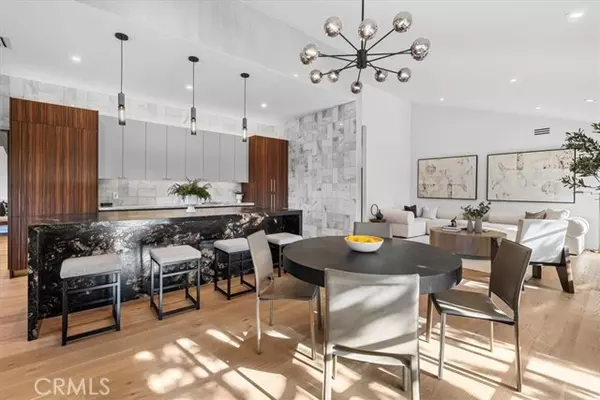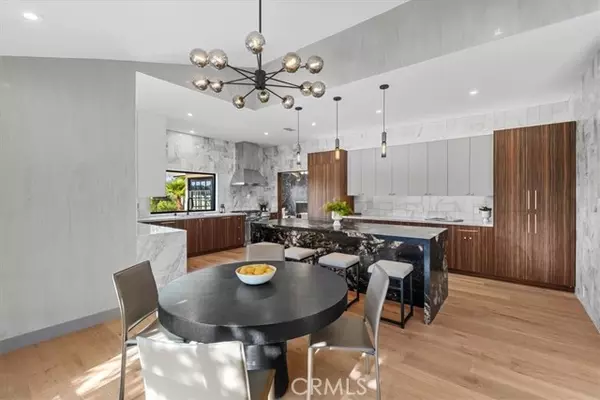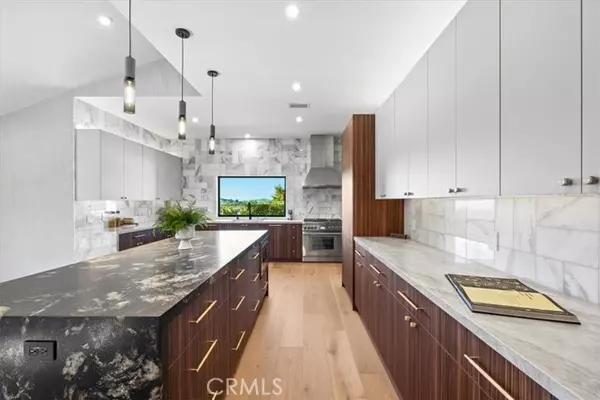$2,528,000
$2,529,000
For more information regarding the value of a property, please contact us for a free consultation.
4 Beds
4 Baths
2,925 SqFt
SOLD DATE : 09/24/2024
Key Details
Sold Price $2,528,000
Property Type Single Family Home
Sub Type Detached
Listing Status Sold
Purchase Type For Sale
Square Footage 2,925 sqft
Price per Sqft $864
MLS Listing ID SR24175396
Sold Date 09/24/24
Style Detached
Bedrooms 4
Full Baths 3
Half Baths 1
HOA Fees $31/ann
HOA Y/N Yes
Year Built 1976
Lot Size 10,019 Sqft
Acres 0.23
Property Description
Experience the epitome of luxury living in this reinvented Parkwood Estate, where curated style and craftsmanship converge to create an ambiance reminiscent of a boutique hotel. As you cross the threshold through 8-ft steel and glass double doors, you're welcomed into a grand entrance spanning two stories, adorned with a magnificent brass and crystal chandelier, setting the tone for the exceptional experience that lies ahead. Indulge in the sophistication of the formal living room, featuring a floor-to-ceiling Italian marble fireplace wall and French doors seamlessly connecting to the pool and meticulously landscaped yard. Prepare to be enchanted by the epic kitchen, where a 9-foot island reigns as the centerpiece of entertaining. Impeccable craftsmanship is on display with book-matched cabinets, top-of-the-line Thermador appliances, and exquisite Quartzite and Granite leather texture countertops. Throughout the residence, 9-inch European White Oak floors exude elegance, complemented by Carrara marble accents and vaulted ceilings that add a sense of airiness and grandeur. With 4-bedrooms, including one ideal for a home office, the primary ensuite offers a sanctuary of relaxation with a custom-finished closet and a spa-like bathroom featuring a soaking tub, walk-in shower, and double vanity. Outside, the meticulously landscaped and hardscaped grounds beckon with a play yard, pebble-bottom pool, inviting spa, and a cozy fire pit, perfect for gatherings and tranquil evenings under the stars. The exterior boasts smooth stucco finish, adding to the modern aesthetic, while the fi
Experience the epitome of luxury living in this reinvented Parkwood Estate, where curated style and craftsmanship converge to create an ambiance reminiscent of a boutique hotel. As you cross the threshold through 8-ft steel and glass double doors, you're welcomed into a grand entrance spanning two stories, adorned with a magnificent brass and crystal chandelier, setting the tone for the exceptional experience that lies ahead. Indulge in the sophistication of the formal living room, featuring a floor-to-ceiling Italian marble fireplace wall and French doors seamlessly connecting to the pool and meticulously landscaped yard. Prepare to be enchanted by the epic kitchen, where a 9-foot island reigns as the centerpiece of entertaining. Impeccable craftsmanship is on display with book-matched cabinets, top-of-the-line Thermador appliances, and exquisite Quartzite and Granite leather texture countertops. Throughout the residence, 9-inch European White Oak floors exude elegance, complemented by Carrara marble accents and vaulted ceilings that add a sense of airiness and grandeur. With 4-bedrooms, including one ideal for a home office, the primary ensuite offers a sanctuary of relaxation with a custom-finished closet and a spa-like bathroom featuring a soaking tub, walk-in shower, and double vanity. Outside, the meticulously landscaped and hardscaped grounds beckon with a play yard, pebble-bottom pool, inviting spa, and a cozy fire pit, perfect for gatherings and tranquil evenings under the stars. The exterior boasts smooth stucco finish, adding to the modern aesthetic, while the finished 2-car garage with epoxy flooring ensures both style and functionality. Enjoy the serenity of single-story living, with the rear yard offering an idyllic northwesterly view, providing a picturesque backdrop for your daily moments of relaxation and enjoyment. Experience the pinnacle of refined living at Parkwood Estates, where every detail is meticulously crafted to elevate your lifestyle to new heights of luxury and sophistication.
Location
State CA
County Los Angeles
Area Westlake Village (91361)
Zoning WVR112000*
Interior
Cooling Central Forced Air
Flooring Other/Remarks
Fireplaces Type FP in Living Room, Other/Remarks, Den
Laundry Other/Remarks
Exterior
Parking Features Garage
Garage Spaces 2.0
Fence Other/Remarks
Pool Private
Utilities Available See Remarks
View Mountains/Hills
Roof Type Other/Remarks
Total Parking Spaces 2
Building
Lot Description Sidewalks, Landscaped
Story 1
Lot Size Range 7500-10889 SF
Sewer Public Sewer
Water Other/Remarks
Architectural Style See Remarks
Level or Stories 1 Story
Others
Monthly Total Fees $87
Acceptable Financing Cash, Conventional
Listing Terms Cash, Conventional
Special Listing Condition Standard
Read Less Info
Want to know what your home might be worth? Contact us for a FREE valuation!

Our team is ready to help you sell your home for the highest possible price ASAP

Bought with NON LISTED AGENT • NON LISTED OFFICE
"My job is to find and attract mastery-based agents to the office, protect the culture, and make sure everyone is happy! "
1615 Murray Canyon Rd Suite 110, Diego, California, 92108, United States


