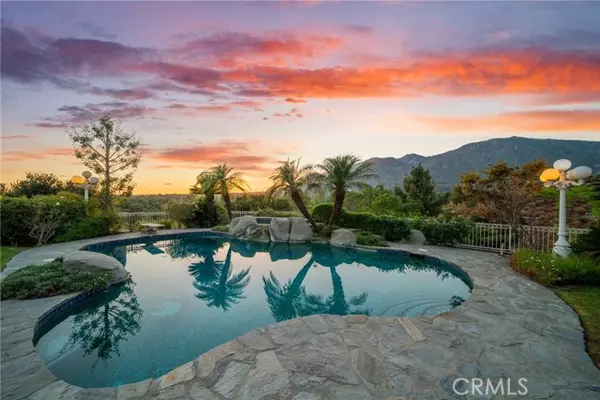$4,120,000
$4,300,000
4.2%For more information regarding the value of a property, please contact us for a free consultation.
5 Beds
7 Baths
6,674 SqFt
SOLD DATE : 09/24/2024
Key Details
Sold Price $4,120,000
Property Type Single Family Home
Sub Type Detached
Listing Status Sold
Purchase Type For Sale
Square Footage 6,674 sqft
Price per Sqft $617
MLS Listing ID AR24165857
Sold Date 09/24/24
Style Detached
Bedrooms 5
Full Baths 6
Half Baths 1
HOA Fees $860/mo
HOA Y/N Yes
Year Built 1988
Lot Size 0.510 Acres
Acres 0.5099
Property Description
More photos are coming! Nestled within the prestigious, guard-gated Whispering Pines Estates, this exquisite property offers a harmonious blend of classic elegance, privacy, and boundless potential to create your perfect living space. The thoughtfully designed floor plan seamlessly accommodates both grand entertaining and intimate family moments. Upon entering, you are greeted by a spacious foyer with a dome ceiling, leaded glass windows, and an elegant crystal chandelier. To the left, the formal living room exudes sophistication, while straight ahead, the grand family room unfolds to reveal sweeping canyon views that encompass the serene, landscaped backyard and sparkling pooloffering not only breathtaking vistas but also a sense of complete seclusion. The expansive gourmet kitchen, complemented by a sun-filled breakfast nook, features a large center island, solid oak cabinetry, and professional-grade appliances. The main level also includes a formal dining room, a generously sized office, and a guest bedroom. Upstairs, the primary suite serves as a luxurious retreat with a sitting area, fireplace, 170-square-foot walk-in closet, private balcony, and a lavish bath featuring a Jacuzzi tub and oversized shower. Three additional en-suite bedrooms, each with its own walk-in closet, are also located on this level, along with a laundry room and a bonus bedroom with an additional bath. Situated within the award-winning Arcadia school district, this home seamlessly combines luxury with practicality. Whether you choose to modernize its features or preserve its classic charm, this r
More photos are coming! Nestled within the prestigious, guard-gated Whispering Pines Estates, this exquisite property offers a harmonious blend of classic elegance, privacy, and boundless potential to create your perfect living space. The thoughtfully designed floor plan seamlessly accommodates both grand entertaining and intimate family moments. Upon entering, you are greeted by a spacious foyer with a dome ceiling, leaded glass windows, and an elegant crystal chandelier. To the left, the formal living room exudes sophistication, while straight ahead, the grand family room unfolds to reveal sweeping canyon views that encompass the serene, landscaped backyard and sparkling pooloffering not only breathtaking vistas but also a sense of complete seclusion. The expansive gourmet kitchen, complemented by a sun-filled breakfast nook, features a large center island, solid oak cabinetry, and professional-grade appliances. The main level also includes a formal dining room, a generously sized office, and a guest bedroom. Upstairs, the primary suite serves as a luxurious retreat with a sitting area, fireplace, 170-square-foot walk-in closet, private balcony, and a lavish bath featuring a Jacuzzi tub and oversized shower. Three additional en-suite bedrooms, each with its own walk-in closet, are also located on this level, along with a laundry room and a bonus bedroom with an additional bath. Situated within the award-winning Arcadia school district, this home seamlessly combines luxury with practicality. Whether you choose to modernize its features or preserve its classic charm, this residence offers a rare opportunity to experience the pinnacle of California living, where privacy, security, and elegance converge effortlessly. Schedule your private tour today and make this dream home yours. More photos are coming.
Location
State CA
County Los Angeles
Area Arcadia (91006)
Zoning ARRM*
Interior
Interior Features Attic Fan, Balcony, Bar, Coffered Ceiling(s), Living Room Balcony, Pantry, Tile Counters, Two Story Ceilings
Cooling Central Forced Air, Electric
Fireplaces Type FP in Family Room, FP in Living Room
Laundry Laundry Room
Exterior
Garage Spaces 3.0
Pool Private
View Valley/Canyon
Total Parking Spaces 3
Building
Lot Description Sidewalks
Story 2
Sewer Public Sewer
Water Public
Architectural Style Mediterranean/Spanish
Level or Stories 2 Story
Others
Monthly Total Fees $860
Acceptable Financing Cash To New Loan
Listing Terms Cash To New Loan
Special Listing Condition Standard
Read Less Info
Want to know what your home might be worth? Contact us for a FREE valuation!

Our team is ready to help you sell your home for the highest possible price ASAP

Bought with Brett Skogen • Keller Williams Realty
"My job is to find and attract mastery-based agents to the office, protect the culture, and make sure everyone is happy! "
1615 Murray Canyon Rd Suite 110, Diego, California, 92108, United States







