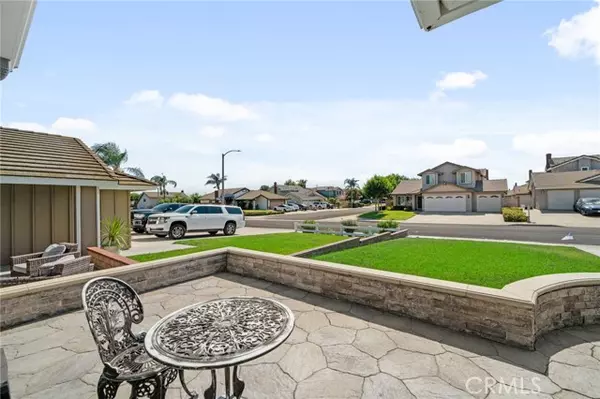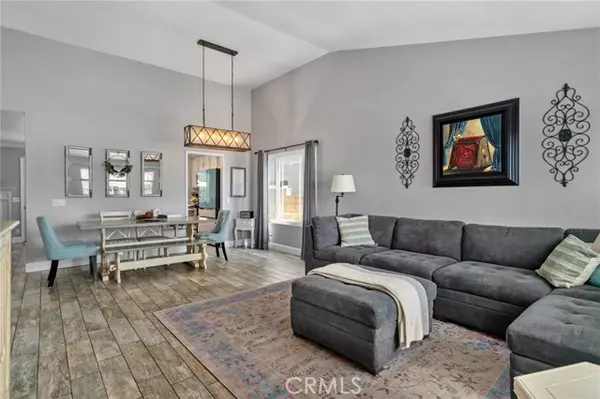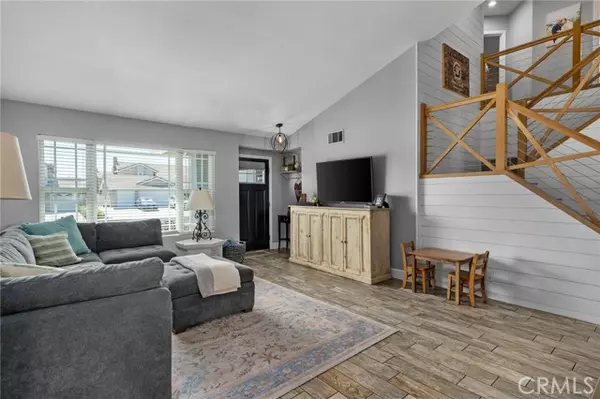$894,000
$875,000
2.2%For more information regarding the value of a property, please contact us for a free consultation.
4 Beds
3 Baths
1,835 SqFt
SOLD DATE : 09/26/2024
Key Details
Sold Price $894,000
Property Type Single Family Home
Sub Type Detached
Listing Status Sold
Purchase Type For Sale
Square Footage 1,835 sqft
Price per Sqft $487
MLS Listing ID IG24148075
Sold Date 09/26/24
Style Detached
Bedrooms 4
Full Baths 3
HOA Y/N No
Year Built 1987
Lot Size 5,861 Sqft
Acres 0.1346
Property Description
Welcome to this immaculate home located in the heart of Chino, offering 1,835 sq. ft. of elegant living space. This beautifully designed residence features four spacious bedrooms and three modern bathrooms, including a convenient first-floor bedroom and full bathroom, perfect for overnight guests. As you enter, you're greeted by upgraded tile flooring throughout the main living areas, providing a seamless flow and easy maintenance. High ceilings and oversized windows create a bright and open environment, enhancing the home's inviting atmosphere. The custom wood handrails on the staircase add a unique and stylish touch, complemented by custom lighting and crown molding. The open and inviting kitchen is a chef's dream, boasting granite countertops, stainless steel appliances, and ample upgraded cabinet space. The kitchen seamlessly connects to the family room, which features a cozy fireplace and mantle, perfect for entertaining or relaxing. Upstairs, the master bedroom offers a luxurious retreat with an en suite bathroom featuring custom barn doors, a walk-in shower, a double sink, and a spacious walk-in closet. Two additional bedrooms and a secondary bathroom complete the second floor. Enjoy the California sunshine in the backyard, equipped with a covered patio featuring a ceiling fan, an outdoor barbecue area, and plenty of space for outdoor activities. The home is conveniently located in a cul-de-sac, ensuring less traffic and a safe environment for children to play. Don't miss this incredible opportunity!
Welcome to this immaculate home located in the heart of Chino, offering 1,835 sq. ft. of elegant living space. This beautifully designed residence features four spacious bedrooms and three modern bathrooms, including a convenient first-floor bedroom and full bathroom, perfect for overnight guests. As you enter, you're greeted by upgraded tile flooring throughout the main living areas, providing a seamless flow and easy maintenance. High ceilings and oversized windows create a bright and open environment, enhancing the home's inviting atmosphere. The custom wood handrails on the staircase add a unique and stylish touch, complemented by custom lighting and crown molding. The open and inviting kitchen is a chef's dream, boasting granite countertops, stainless steel appliances, and ample upgraded cabinet space. The kitchen seamlessly connects to the family room, which features a cozy fireplace and mantle, perfect for entertaining or relaxing. Upstairs, the master bedroom offers a luxurious retreat with an en suite bathroom featuring custom barn doors, a walk-in shower, a double sink, and a spacious walk-in closet. Two additional bedrooms and a secondary bathroom complete the second floor. Enjoy the California sunshine in the backyard, equipped with a covered patio featuring a ceiling fan, an outdoor barbecue area, and plenty of space for outdoor activities. The home is conveniently located in a cul-de-sac, ensuring less traffic and a safe environment for children to play. Don't miss this incredible opportunity!
Location
State CA
County San Bernardino
Area Chino (91710)
Interior
Interior Features Recessed Lighting
Cooling Central Forced Air
Fireplaces Type FP in Family Room
Equipment Dishwasher, Microwave
Appliance Dishwasher, Microwave
Laundry Laundry Room, Inside
Exterior
Parking Features Garage
Garage Spaces 3.0
View Neighborhood
Total Parking Spaces 3
Building
Lot Description Curbs, Sidewalks
Story 2
Lot Size Range 4000-7499 SF
Sewer Public Sewer
Water Public
Level or Stories 2 Story
Others
Monthly Total Fees $67
Acceptable Financing Cash, Conventional, FHA, VA
Listing Terms Cash, Conventional, FHA, VA
Special Listing Condition Standard
Read Less Info
Want to know what your home might be worth? Contact us for a FREE valuation!

Our team is ready to help you sell your home for the highest possible price ASAP

Bought with Miguel Ibarra • Coldwell Banker Top Team
"My job is to find and attract mastery-based agents to the office, protect the culture, and make sure everyone is happy! "
1615 Murray Canyon Rd Suite 110, Diego, California, 92108, United States







