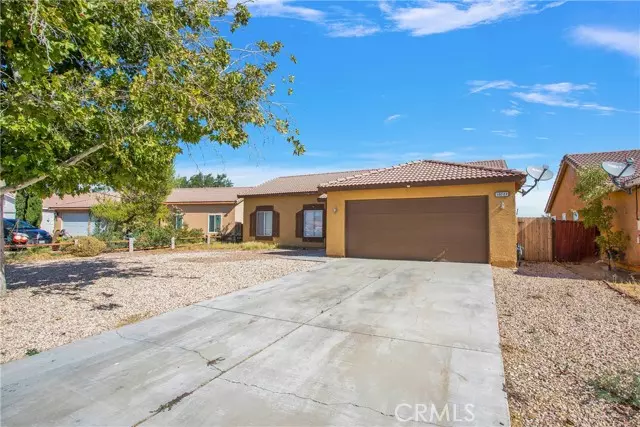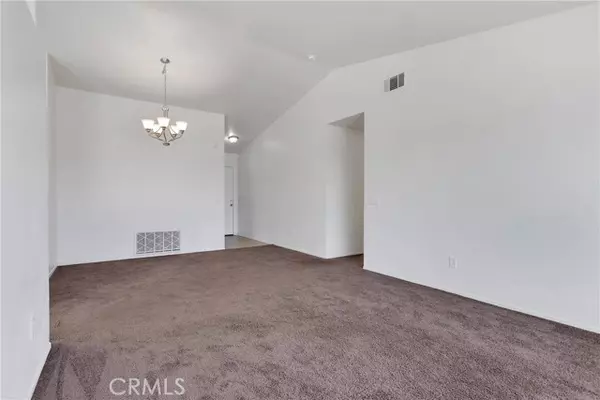$360,000
$359,999
For more information regarding the value of a property, please contact us for a free consultation.
4 Beds
2 Baths
1,398 SqFt
SOLD DATE : 09/26/2024
Key Details
Sold Price $360,000
Property Type Condo
Listing Status Sold
Purchase Type For Sale
Square Footage 1,398 sqft
Price per Sqft $257
MLS Listing ID HD24146138
Sold Date 09/26/24
Style All Other Attached
Bedrooms 4
Full Baths 2
HOA Y/N No
Year Built 1992
Lot Size 7,930 Sqft
Acres 0.182
Property Description
Nestled in a serene neighborhood, this home embodies a perfect blend of elegance and practicality, designed to cater to the needs of a growing family seeking comfort and convenience. As you approach, the well-manicured front yard and inviting porch create a warm welcome, hinting at the charm within. Step inside to discover an open and spacious layout, where natural light dances through expansive windows, illuminating the tastefully appointed living spaces. The living room exudes a sense of relaxation, ideal for cozy evenings with loved ones, while the adjoining dining area sets the stage for memorable family meals and gatherings. The kitchen, the heart of this home offers ample counter space, and storage solutions that effortlessly blend style with functionality. Whether preparing daily meals or hosting festive occasions, this culinary haven promises to inspire creativity and culinary delights. The bedrooms, thoughtfully arranged for privacy and comfort, offer tranquil retreats after a long day. The master suite boasts a serene ambiance, complete with a well-appointed en-suite bathroom and ample closet space, providing a sanctuary within the home. Outside, the backyard beckons with its potential for outdoor enjoyment and relaxation. Imagine creating your own oasis with space for gardening, play areas for children, or a tranquil patio for enjoying morning coffee or evening gatherings. This gem is complemented by its convenient location near schools, parks, and essential amenities, ensuring both convenience and a strong sense of community. With its impeccable maintenance and
Nestled in a serene neighborhood, this home embodies a perfect blend of elegance and practicality, designed to cater to the needs of a growing family seeking comfort and convenience. As you approach, the well-manicured front yard and inviting porch create a warm welcome, hinting at the charm within. Step inside to discover an open and spacious layout, where natural light dances through expansive windows, illuminating the tastefully appointed living spaces. The living room exudes a sense of relaxation, ideal for cozy evenings with loved ones, while the adjoining dining area sets the stage for memorable family meals and gatherings. The kitchen, the heart of this home offers ample counter space, and storage solutions that effortlessly blend style with functionality. Whether preparing daily meals or hosting festive occasions, this culinary haven promises to inspire creativity and culinary delights. The bedrooms, thoughtfully arranged for privacy and comfort, offer tranquil retreats after a long day. The master suite boasts a serene ambiance, complete with a well-appointed en-suite bathroom and ample closet space, providing a sanctuary within the home. Outside, the backyard beckons with its potential for outdoor enjoyment and relaxation. Imagine creating your own oasis with space for gardening, play areas for children, or a tranquil patio for enjoying morning coffee or evening gatherings. This gem is complemented by its convenient location near schools, parks, and essential amenities, ensuring both convenience and a strong sense of community. With its impeccable maintenance and potential for personal touches, this home invites you to envision the future while appreciating the comforts of today.
Location
State CA
County San Bernardino
Area Adelanto (92301)
Interior
Cooling Central Forced Air
Fireplaces Type FP in Family Room
Exterior
Garage Spaces 2.0
View Mountains/Hills, Desert
Total Parking Spaces 2
Building
Lot Description Sidewalks
Story 1
Lot Size Range 7500-10889 SF
Sewer Public Sewer
Water Public
Level or Stories 1 Story
Others
Monthly Total Fees $69
Acceptable Financing Cash, Conventional, FHA, VA, Submit
Listing Terms Cash, Conventional, FHA, VA, Submit
Special Listing Condition Standard
Read Less Info
Want to know what your home might be worth? Contact us for a FREE valuation!

Our team is ready to help you sell your home for the highest possible price ASAP

Bought with Jajaira Valdez Parente • Keller Williams High Desert
"My job is to find and attract mastery-based agents to the office, protect the culture, and make sure everyone is happy! "
1615 Murray Canyon Rd Suite 110, Diego, California, 92108, United States







