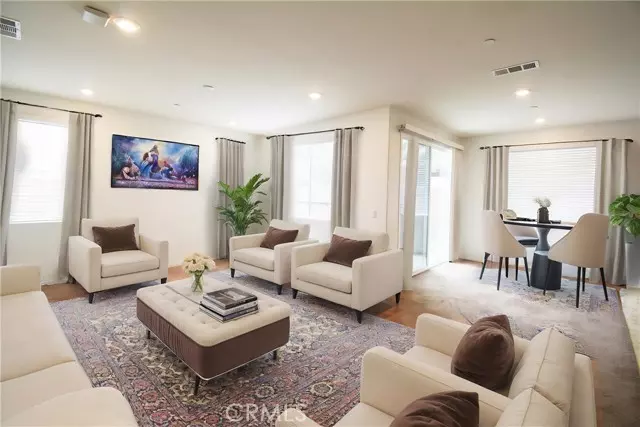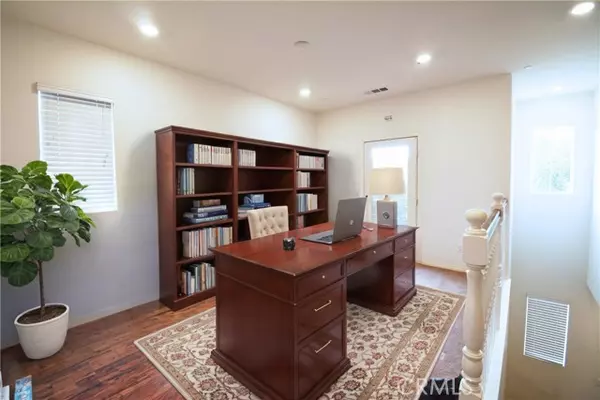$786,500
$799,900
1.7%For more information regarding the value of a property, please contact us for a free consultation.
4 Beds
4 Baths
2,462 SqFt
SOLD DATE : 09/26/2024
Key Details
Sold Price $786,500
Property Type Condo
Listing Status Sold
Purchase Type For Sale
Square Footage 2,462 sqft
Price per Sqft $319
MLS Listing ID TR24156337
Sold Date 09/26/24
Style All Other Attached
Bedrooms 4
Full Baths 3
Half Baths 1
HOA Fees $234/mo
HOA Y/N Yes
Year Built 2018
Lot Size 2,012 Sqft
Acres 0.0462
Property Description
Virtually staged. Corner lot, one of the biggest yards in the community! Discover luxury living in this immaculate 4-bedroom, 3.5-bathroom home nestled in the gated community of Chino. Built in 2018, this modern residence boasts 2,462 sq ft of thoughtfully designed living space, perfect for both relaxation and entertainment. Enjoy a bright and airy living room with plenty of natural light streaming through large windows, creating a warm and inviting atmosphere. The chef's kitchen is a true centerpiece, featuring a stylish marble island, high-end stainless steel appliances, ample cabinetry, and a walk-in pantry. First-Floor Bedroom Suite: Ideal for guests or multigenerational living, this suite includes a full private bathroom for ultimate comfort and convenience. The upper level offers a master bedroom and two additional bedrooms, each with ample closet space, along with a versatile loft area that can serve as a home office, playroom, or additional living space. Step outside to one of the biggest yards in the community, perfect for relaxing, or entertaining. Enjoy the convenience of an attached garage with direct access, providing ample storage space and security. Situated in a family-friendly neighborhood, this home is close to parks, schools, shopping centers, and dining options, with easy access to major freeways for commuting.
Virtually staged. Corner lot, one of the biggest yards in the community! Discover luxury living in this immaculate 4-bedroom, 3.5-bathroom home nestled in the gated community of Chino. Built in 2018, this modern residence boasts 2,462 sq ft of thoughtfully designed living space, perfect for both relaxation and entertainment. Enjoy a bright and airy living room with plenty of natural light streaming through large windows, creating a warm and inviting atmosphere. The chef's kitchen is a true centerpiece, featuring a stylish marble island, high-end stainless steel appliances, ample cabinetry, and a walk-in pantry. First-Floor Bedroom Suite: Ideal for guests or multigenerational living, this suite includes a full private bathroom for ultimate comfort and convenience. The upper level offers a master bedroom and two additional bedrooms, each with ample closet space, along with a versatile loft area that can serve as a home office, playroom, or additional living space. Step outside to one of the biggest yards in the community, perfect for relaxing, or entertaining. Enjoy the convenience of an attached garage with direct access, providing ample storage space and security. Situated in a family-friendly neighborhood, this home is close to parks, schools, shopping centers, and dining options, with easy access to major freeways for commuting.
Location
State CA
County San Bernardino
Area Chino (91708)
Interior
Cooling Central Forced Air
Equipment Gas Stove
Appliance Gas Stove
Exterior
Garage Spaces 2.0
Pool Association
View Neighborhood
Total Parking Spaces 2
Building
Story 2
Lot Size Range 1-3999 SF
Sewer Public Sewer
Water Public
Level or Stories 2 Story
Others
Monthly Total Fees $296
Acceptable Financing Cash, Conventional, Cash To New Loan
Listing Terms Cash, Conventional, Cash To New Loan
Special Listing Condition Standard
Read Less Info
Want to know what your home might be worth? Contact us for a FREE valuation!

Our team is ready to help you sell your home for the highest possible price ASAP

Bought with Luzhou Wang • Coldwell Banker Realty
"My job is to find and attract mastery-based agents to the office, protect the culture, and make sure everyone is happy! "
1615 Murray Canyon Rd Suite 110, Diego, California, 92108, United States







