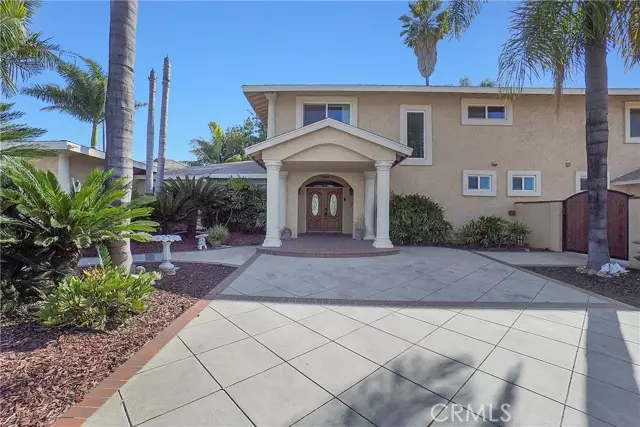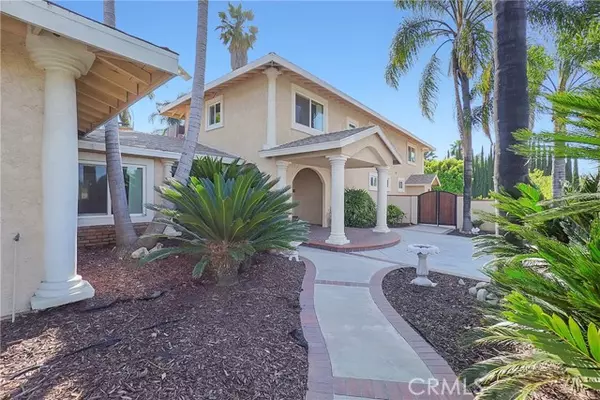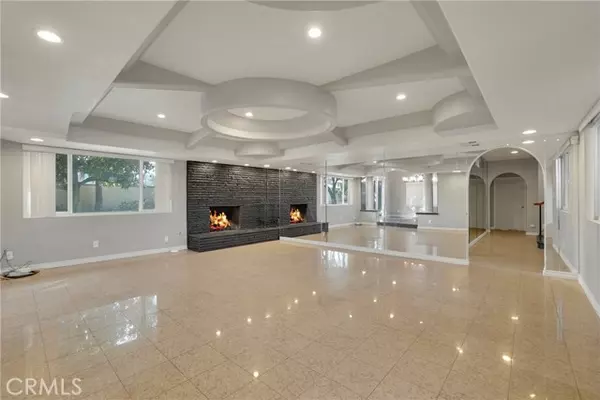$1,700,000
$1,600,000
6.3%For more information regarding the value of a property, please contact us for a free consultation.
7 Beds
4 Baths
4,500 SqFt
SOLD DATE : 09/27/2024
Key Details
Sold Price $1,700,000
Property Type Single Family Home
Sub Type Detached
Listing Status Sold
Purchase Type For Sale
Square Footage 4,500 sqft
Price per Sqft $377
MLS Listing ID AR24086589
Sold Date 09/27/24
Style Detached
Bedrooms 7
Full Baths 4
HOA Y/N No
Year Built 1953
Lot Size 0.534 Acres
Acres 0.5342
Property Description
Spanish-style home located in the famous Equestrian district of Avocado Heights. Located on the private cul-de-sac, great home for a large multi-generation family or income property with its 3 kitchens. There was a complete backyard remodel that included a 25-yardlap pool, outdoor kitchen with quartzite countertops, 4-burner grill, outdoor fridge, dual side burner, and jacuzzi. A patio covered with exposed wood beam ceiling and gas outdoor fireplace and porcelain patio tile. There are multiple avocado trees, lemon trees, yellow lime tree, peach trees, and apricot trees. The house is approximately 4500 square feet with potentially 3 separate living spaces if desired. The main kitchen has granite countertops, a huge island, tons of storage space, and pullout drawers. High-ceiling formal dining room with granite floors. Upstairs has hardwood floors and engineered hardwood floors. A custom wooden hobbit door leads into a home office and second room. The master bathroom has dual showers and new glass paneling. Lots of riveway space Infront and behind the house. Conveniently located near 60 and 10 freeways
Spanish-style home located in the famous Equestrian district of Avocado Heights. Located on the private cul-de-sac, great home for a large multi-generation family or income property with its 3 kitchens. There was a complete backyard remodel that included a 25-yardlap pool, outdoor kitchen with quartzite countertops, 4-burner grill, outdoor fridge, dual side burner, and jacuzzi. A patio covered with exposed wood beam ceiling and gas outdoor fireplace and porcelain patio tile. There are multiple avocado trees, lemon trees, yellow lime tree, peach trees, and apricot trees. The house is approximately 4500 square feet with potentially 3 separate living spaces if desired. The main kitchen has granite countertops, a huge island, tons of storage space, and pullout drawers. High-ceiling formal dining room with granite floors. Upstairs has hardwood floors and engineered hardwood floors. A custom wooden hobbit door leads into a home office and second room. The master bathroom has dual showers and new glass paneling. Lots of riveway space Infront and behind the house. Conveniently located near 60 and 10 freeways
Location
State CA
County Los Angeles
Area La Puente (91746)
Zoning LCA110000*
Interior
Cooling Central Forced Air
Fireplaces Type FP in Living Room
Laundry Inside
Exterior
Pool Private
View Mountains/Hills
Building
Lot Description Cul-De-Sac, Sidewalks
Story 2
Sewer Public Sewer
Water Public
Level or Stories 2 Story
Others
Monthly Total Fees $74
Acceptable Financing Cash, Conventional, FHA, VA, Cash To New Loan
Listing Terms Cash, Conventional, FHA, VA, Cash To New Loan
Special Listing Condition Standard
Read Less Info
Want to know what your home might be worth? Contact us for a FREE valuation!

Our team is ready to help you sell your home for the highest possible price ASAP

Bought with JASMINE GARCIA • CENTURY 21 REALTY MASTERS
"My job is to find and attract mastery-based agents to the office, protect the culture, and make sure everyone is happy! "
1615 Murray Canyon Rd Suite 110, Diego, California, 92108, United States







