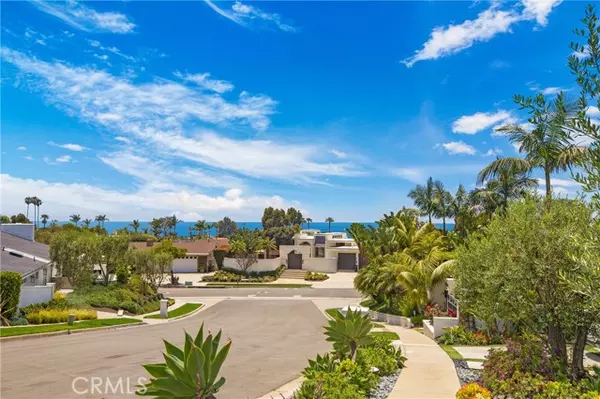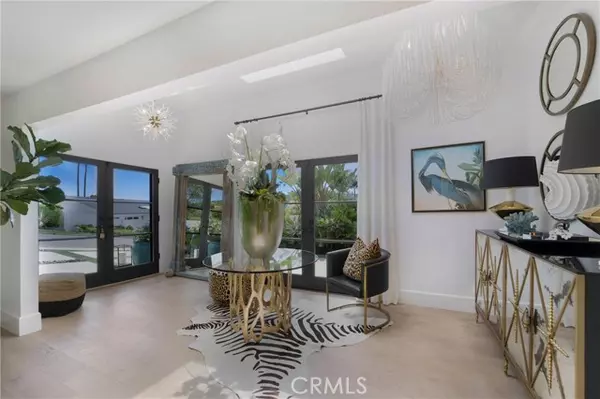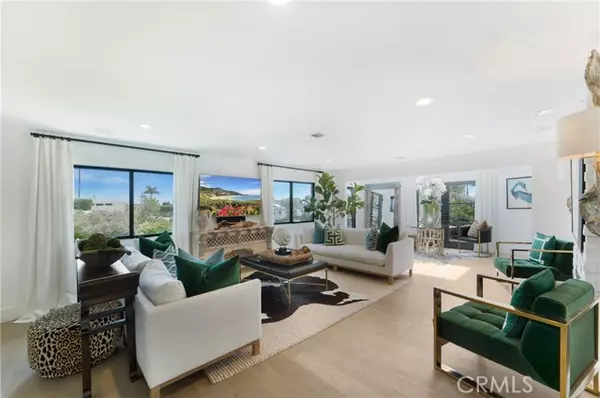$3,925,000
$3,999,900
1.9%For more information regarding the value of a property, please contact us for a free consultation.
4 Beds
2 Baths
2,516 SqFt
SOLD DATE : 09/30/2024
Key Details
Sold Price $3,925,000
Property Type Single Family Home
Sub Type Detached
Listing Status Sold
Purchase Type For Sale
Square Footage 2,516 sqft
Price per Sqft $1,560
MLS Listing ID OC24121388
Sold Date 09/30/24
Style Detached
Bedrooms 4
Full Baths 2
Construction Status Updated/Remodeled
HOA Y/N No
Year Built 1962
Lot Size 10,688 Sqft
Acres 0.2454
Property Description
What an incredible opportunity to live in the prestigious Monarch Bay Terrace Community! Renovated in 1964 and updated in 2021 with The highest quality of materials were used throughout every square inch of this incredible highly desirable single-level floor plan including a built-in commercial-grade Thermador suite with a wine and coffee bar, Quartzite counters, Walker Zanger marble and tile, and more. Situated on a cul-de-sac, the beautifully landscaped front yard, adorned with drought-tolerant plants, perfectly complements the extended driveway made of concrete pavers and turf, leading to the 2-car garage and providing ample additional parking space. The custom blend hand-painted Japanese Barrel tile trimming the roof adds a unique touch. Enjoy ocean views from the patio and from the entry/foyer. Upgraded designer lighting throughout, skylights for natural light, beautiful Sand 5 Hardwood flooring, and Energy Star qualified windows and doors enhance the open and spacious floor plan, which features a see-through fireplace between the living area and kitchen, with 4 bedrooms, and an office. A 10-foot slider off the kitchen leads to the private backyard, where attention to quality and detail continues. The backyard is perfect for relaxation or entertaining, with the focal point being the 8-foot fire pit with a waterfall into the pristine pool featuring upgraded pebble tech and shells - truly a must-see! As night falls, the black iron lanterns around the exterior create a perfect glow. You may never want to leave, but if you must, the community is conveniently located across
What an incredible opportunity to live in the prestigious Monarch Bay Terrace Community! Renovated in 1964 and updated in 2021 with The highest quality of materials were used throughout every square inch of this incredible highly desirable single-level floor plan including a built-in commercial-grade Thermador suite with a wine and coffee bar, Quartzite counters, Walker Zanger marble and tile, and more. Situated on a cul-de-sac, the beautifully landscaped front yard, adorned with drought-tolerant plants, perfectly complements the extended driveway made of concrete pavers and turf, leading to the 2-car garage and providing ample additional parking space. The custom blend hand-painted Japanese Barrel tile trimming the roof adds a unique touch. Enjoy ocean views from the patio and from the entry/foyer. Upgraded designer lighting throughout, skylights for natural light, beautiful Sand 5 Hardwood flooring, and Energy Star qualified windows and doors enhance the open and spacious floor plan, which features a see-through fireplace between the living area and kitchen, with 4 bedrooms, and an office. A 10-foot slider off the kitchen leads to the private backyard, where attention to quality and detail continues. The backyard is perfect for relaxation or entertaining, with the focal point being the 8-foot fire pit with a waterfall into the pristine pool featuring upgraded pebble tech and shells - truly a must-see! As night falls, the black iron lanterns around the exterior create a perfect glow. You may never want to leave, but if you must, the community is conveniently located across from Gelsons plaza and is close to Salt Creek Beach and the Ritz Carlton Resort. A short drive north on PCH will take you to downtown Laguna Beach, while heading south will lead you to Dana Point Harbor and the Lantern District, both areas offering excellent restaurants and shopping opportunities.
Location
State CA
County Orange
Area Oc - Dana Point (92629)
Interior
Interior Features Bar, Dry Bar, Granite Counters, Pantry, Recessed Lighting, Stone Counters, Wet Bar
Heating Natural Gas
Cooling Central Forced Air, Zoned Area(s), Electric, Gas
Flooring Wood
Fireplaces Type FP in Dining Room, FP in Family Room, FP in Living Room, Gas, Kitchen, Masonry, See Through, Two Way
Equipment Dishwasher, Dryer, Microwave, Refrigerator, Washer, 6 Burner Stove, Convection Oven, Double Oven, Electric Oven, Freezer, Gas & Electric Range, Ice Maker, Recirculated Exhaust Fan, Self Cleaning Oven, Vented Exhaust Fan, Water Line to Refr
Appliance Dishwasher, Dryer, Microwave, Refrigerator, Washer, 6 Burner Stove, Convection Oven, Double Oven, Electric Oven, Freezer, Gas & Electric Range, Ice Maker, Recirculated Exhaust Fan, Self Cleaning Oven, Vented Exhaust Fan, Water Line to Refr
Laundry Closet Full Sized, Laundry Room, Inside
Exterior
Exterior Feature Stucco
Parking Features Garage, Garage - Single Door, Garage Door Opener
Garage Spaces 2.0
Fence Excellent Condition, New Condition, Privacy, Stucco Wall, Wood
Pool Below Ground, Private, Gunite, Heated, Permits, Pebble, Pool Cover, Waterfall
Utilities Available Cable Available, Electricity Available, Electricity Connected, Sewer Connected, Water Connected
View Peek-A-Boo
Roof Type Spanish Tile
Total Parking Spaces 4
Building
Lot Description Cul-De-Sac, Sidewalks
Story 1
Lot Size Range 7500-10889 SF
Sewer Public Sewer
Water Public
Architectural Style Custom Built
Level or Stories 1 Story
Construction Status Updated/Remodeled
Others
Monthly Total Fees $186
Acceptable Financing Cash, Conventional, Cash To New Loan
Listing Terms Cash, Conventional, Cash To New Loan
Special Listing Condition Standard
Read Less Info
Want to know what your home might be worth? Contact us for a FREE valuation!

Our team is ready to help you sell your home for the highest possible price ASAP

Bought with Leo Goldschwartz • Coldwell Banker Realty
"My job is to find and attract mastery-based agents to the office, protect the culture, and make sure everyone is happy! "
1615 Murray Canyon Rd Suite 110, Diego, California, 92108, United States







