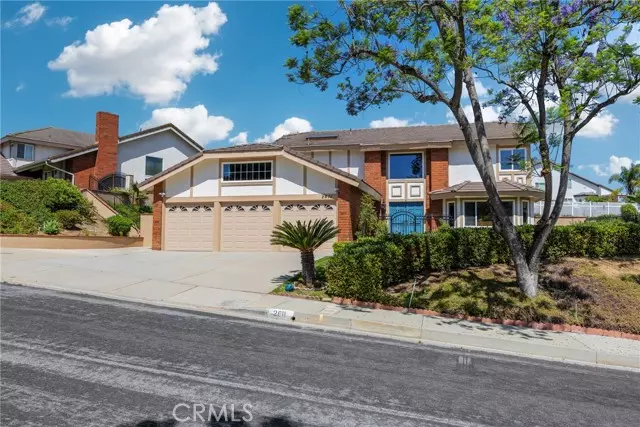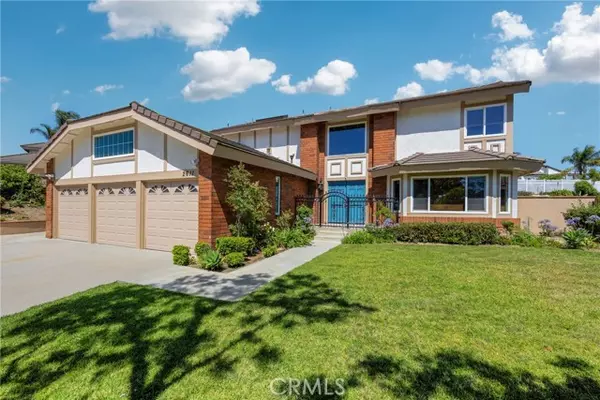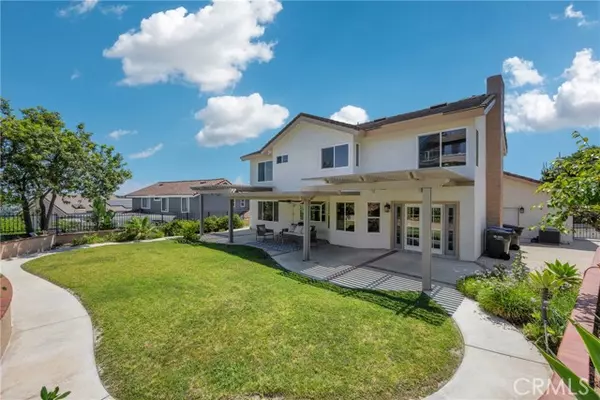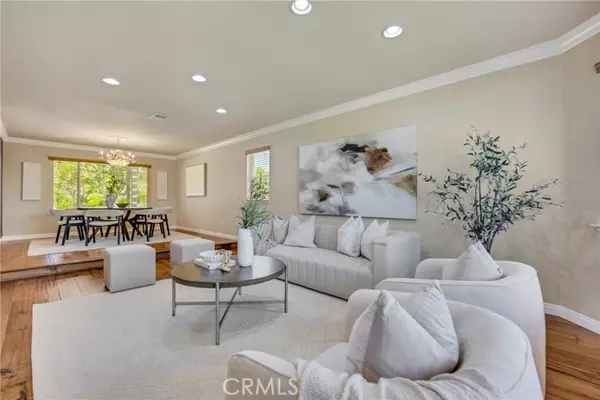$1,300,000
$1,329,000
2.2%For more information regarding the value of a property, please contact us for a free consultation.
4 Beds
3 Baths
2,686 SqFt
SOLD DATE : 10/04/2024
Key Details
Sold Price $1,300,000
Property Type Single Family Home
Sub Type Detached
Listing Status Sold
Purchase Type For Sale
Square Footage 2,686 sqft
Price per Sqft $483
MLS Listing ID TR24129088
Sold Date 10/04/24
Style Detached
Bedrooms 4
Full Baths 3
HOA Fees $18/qua
HOA Y/N Yes
Year Built 1989
Lot Size 9,625 Sqft
Acres 0.221
Property Description
Nestled at the most desirable neighborhood in Rowland Heights, on the higher ground with a mountain view, this well maintained, turkey, single family residence is a must see. As you entered the front door, you are immediately greeted with a glamourous chandelier and a grand staircase, accentuating the enormous vaulted ceiling. The property offers 4 bedroom, 2.5 bathrooms surrounded with imported textured-wallpapers and an open floor plan with lots of space that is perfect for families. The kitchen has a black granite counter top and a tiled backsplash for easy cleaning, adding stainless steel appliances for the modern looks. Upstairs, a French door leads to a stunning master suite, boasting cathedral ceiling, recessed lighting, designer textured wallpaper and a bright master bath with a large attached tub, a standing shower, double vanities, make-up area and a walk-in closet. 3 more generous sized bedrooms are down the hallway with another double sink, full bathroom for convenience. 3 car garage with a long drive way provides plenty of space for storages or guest parking. The indoor laundry is at the main level across from the powder room offers multiple cabinets and a possibility to install a sink. A newly installed wood-liked aluminum patio awaits as you walk out to the backyard. The extensive patio length covers wall to wall with the middle part being completely covered and a ceiling fan, and the 2 lattice styled sides allowing natural lights to come through. The entire landscape is beautifully cured with variety of fruit trees. Other upgrades include updated piping with
Nestled at the most desirable neighborhood in Rowland Heights, on the higher ground with a mountain view, this well maintained, turkey, single family residence is a must see. As you entered the front door, you are immediately greeted with a glamourous chandelier and a grand staircase, accentuating the enormous vaulted ceiling. The property offers 4 bedroom, 2.5 bathrooms surrounded with imported textured-wallpapers and an open floor plan with lots of space that is perfect for families. The kitchen has a black granite counter top and a tiled backsplash for easy cleaning, adding stainless steel appliances for the modern looks. Upstairs, a French door leads to a stunning master suite, boasting cathedral ceiling, recessed lighting, designer textured wallpaper and a bright master bath with a large attached tub, a standing shower, double vanities, make-up area and a walk-in closet. 3 more generous sized bedrooms are down the hallway with another double sink, full bathroom for convenience. 3 car garage with a long drive way provides plenty of space for storages or guest parking. The indoor laundry is at the main level across from the powder room offers multiple cabinets and a possibility to install a sink. A newly installed wood-liked aluminum patio awaits as you walk out to the backyard. The extensive patio length covers wall to wall with the middle part being completely covered and a ceiling fan, and the 2 lattice styled sides allowing natural lights to come through. The entire landscape is beautifully cured with variety of fruit trees. Other upgrades include updated piping with PEX material, brand new carpet, newer exterior paint, water heater, AC and furnace for the utmost comfort. The property not only captivates functional living but also presents possibilities. This home seamlessly blends upscale and sophistication, creating a captivating retreat in the heart of Rowland Heights.
Location
State CA
County Los Angeles
Area Rowland Heights (91748)
Zoning LCA11Y
Interior
Cooling Central Forced Air
Flooring Carpet, Wood
Fireplaces Type FP in Living Room
Equipment Disposal, Refrigerator, Water Softener, Gas Range
Appliance Disposal, Refrigerator, Water Softener, Gas Range
Laundry Inside
Exterior
Garage Spaces 3.0
View Mountains/Hills
Total Parking Spaces 3
Building
Lot Description Curbs
Story 2
Lot Size Range 7500-10889 SF
Sewer Public Sewer
Water Public
Architectural Style Colonial, Craftsman, Craftsman/Bungalow
Level or Stories 2 Story
Others
Monthly Total Fees $104
Acceptable Financing Cash, Conventional, Exchange, Cash To Existing Loan, Cash To New Loan
Listing Terms Cash, Conventional, Exchange, Cash To Existing Loan, Cash To New Loan
Special Listing Condition Standard
Read Less Info
Want to know what your home might be worth? Contact us for a FREE valuation!

Our team is ready to help you sell your home for the highest possible price ASAP

Bought with NON LISTED AGENT • Realty One Group West
"My job is to find and attract mastery-based agents to the office, protect the culture, and make sure everyone is happy! "
1615 Murray Canyon Rd Suite 110, Diego, California, 92108, United States







