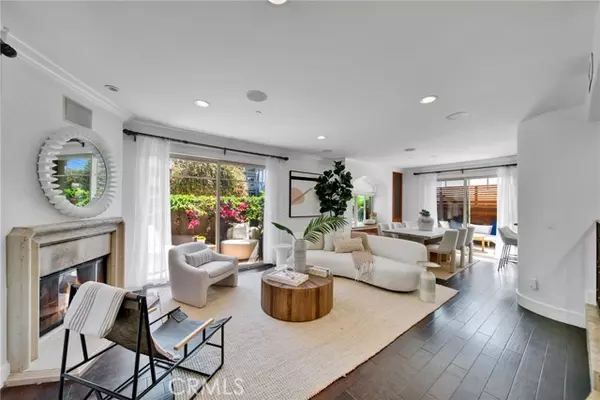$2,220,000
$2,419,000
8.2%For more information regarding the value of a property, please contact us for a free consultation.
3 Beds
4 Baths
1,930 SqFt
SOLD DATE : 10/09/2024
Key Details
Sold Price $2,220,000
Property Type Townhouse
Sub Type Townhome
Listing Status Sold
Purchase Type For Sale
Square Footage 1,930 sqft
Price per Sqft $1,150
MLS Listing ID TR24159385
Sold Date 10/09/24
Style Townhome
Bedrooms 3
Full Baths 2
Half Baths 2
HOA Fees $862/mo
HOA Y/N Yes
Year Built 2002
Lot Size 7,508 Sqft
Acres 0.1724
Property Description
Experience a luxurious coastal lifestyle in this spacious 3-bedroom townhouse at 1048 3rd Street, Santa Monica. Located in a prime area, it's within walking distance to the 3rd Street Promenade, Palisades Park, the Metro, and top-notch restaurants, with the beach and more nearby. This beautiful front-facing townhouse is filled with natural light from three sides and features newer hardwood and travertine floors, custom hand-built cabinetry in the dining room and kitchen, recessed lighting, and high-end finishes throughout. In addition to the three bedrooms, each with ensuite bathrooms, this home boasts seven spacious outdoor patios, including a large patio downstairs. The primary suite, located on a separate floor, offers enhanced privacy with a generous walk-in closet. A private loft can be used as a small office or lounge, and there's a beautiful rooftop retreat and meditation space. The entire home is pre-wired for internet and sound. BONUS: A personal elevator inside the unit, an attached two-car garage with direct entry, and amazing custom storage and a workbench. It feels like a house with access to the highly sought-after Roosevelt Elementary and Lincoln Middle Schools. The building also has earthquake insurance. Dont miss this opportunity to live in your dream home!
Experience a luxurious coastal lifestyle in this spacious 3-bedroom townhouse at 1048 3rd Street, Santa Monica. Located in a prime area, it's within walking distance to the 3rd Street Promenade, Palisades Park, the Metro, and top-notch restaurants, with the beach and more nearby. This beautiful front-facing townhouse is filled with natural light from three sides and features newer hardwood and travertine floors, custom hand-built cabinetry in the dining room and kitchen, recessed lighting, and high-end finishes throughout. In addition to the three bedrooms, each with ensuite bathrooms, this home boasts seven spacious outdoor patios, including a large patio downstairs. The primary suite, located on a separate floor, offers enhanced privacy with a generous walk-in closet. A private loft can be used as a small office or lounge, and there's a beautiful rooftop retreat and meditation space. The entire home is pre-wired for internet and sound. BONUS: A personal elevator inside the unit, an attached two-car garage with direct entry, and amazing custom storage and a workbench. It feels like a house with access to the highly sought-after Roosevelt Elementary and Lincoln Middle Schools. The building also has earthquake insurance. Dont miss this opportunity to live in your dream home!
Location
State CA
County Los Angeles
Area Santa Monica (90403)
Zoning SMR3*
Interior
Interior Features Balcony, Granite Counters
Cooling Central Forced Air
Flooring Stone, Wood
Fireplaces Type FP in Living Room
Equipment Dishwasher, Microwave, Convection Oven, Gas Oven, Gas Stove, Gas Range
Appliance Dishwasher, Microwave, Convection Oven, Gas Oven, Gas Stove, Gas Range
Laundry Closet Full Sized
Exterior
Parking Features Garage
Garage Spaces 2.0
Utilities Available Cable Connected, Electricity Connected, Natural Gas Available
View Trees/Woods, City Lights
Total Parking Spaces 4
Building
Lot Description Sidewalks
Story 4
Lot Size Range 7500-10889 SF
Sewer Public Sewer
Water Public
Architectural Style Mediterranean/Spanish
Level or Stories Split Level
Others
Monthly Total Fees $925
Acceptable Financing Cash, Conventional, Lease Option
Listing Terms Cash, Conventional, Lease Option
Special Listing Condition Standard
Read Less Info
Want to know what your home might be worth? Contact us for a FREE valuation!

Our team is ready to help you sell your home for the highest possible price ASAP

Bought with NON LISTED OFFICE
"My job is to find and attract mastery-based agents to the office, protect the culture, and make sure everyone is happy! "
1615 Murray Canyon Rd Suite 110, Diego, California, 92108, United States







