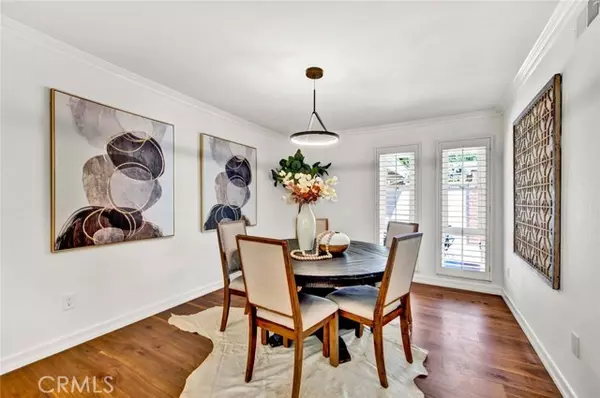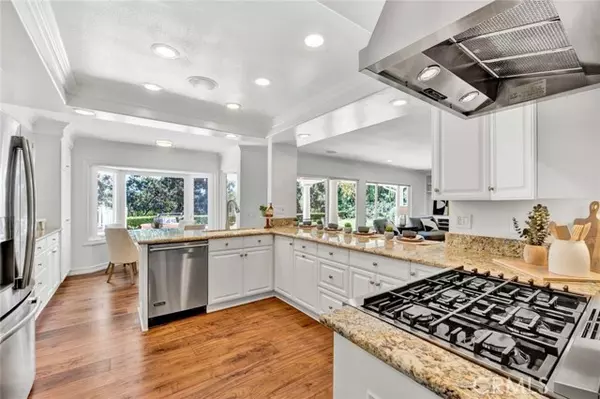$2,250,000
$2,250,000
For more information regarding the value of a property, please contact us for a free consultation.
5 Beds
4 Baths
3,149 SqFt
SOLD DATE : 10/08/2024
Key Details
Sold Price $2,250,000
Property Type Single Family Home
Sub Type Detached
Listing Status Sold
Purchase Type For Sale
Square Footage 3,149 sqft
Price per Sqft $714
MLS Listing ID PW24187360
Sold Date 10/08/24
Style Detached
Bedrooms 5
Full Baths 3
Half Baths 1
HOA Y/N No
Year Built 1974
Lot Size 0.459 Acres
Acres 0.4592
Property Description
Welcome to 19852 Highcrest Circle, Nestled on a Flat Cul-De-Sac Lot in the Hills of North Tustin. This Highly Sought-After Single-Story Masterpiece Showcases Five Bedrooms, Three and a Half Baths, Wood Floors, New Interior Paint, Plantation Shutters, Crown Molding, Beautiful Views, and Ample Natural Light Throughout. The Formal Living Room Enjoys a Fireplace with Built-Ins, Backyard Access, and Sits Across From the Dining Room. The Light and Bright Kitchen Includes Granite Counters, Bar Seating, Bosch Six-Burner Stove, Viking Dishwasher, Newer GE Refrigerator, and a Breakfast Nook with Backyard Views. The Family Room Enjoys Built-In Shelving, Built-In Speakers, Backyard Access, and Opens to the Kitchen, Perfect for Entertaining. The Expansive Primary Suite Enjoys a Seating Area with Fireplace, Built-Ins, Dual Vanities, Walk-In Shower, Walk-In Closet, and Dual Sliders to the Backyard. The Laundry Room Has Built-in Cabinets and Sink. The Resort-Style Backyard Showcases a Pool, Spa, Covered Patio, Large Grass Area, Firepit, Built-In BBQ, and Views of the Hills. Three Car Garage with Epoxy Floors and Built-In Cabinets. Potential for RV Parking! Short Drive to Irvine/Peters Canyon Regional Park, Restaurants, and Shopping. Easy Access to the 5/55/22 Freeways and 241/261 Toll Roads. 19852 Highcrest Circle is a Must See!
Welcome to 19852 Highcrest Circle, Nestled on a Flat Cul-De-Sac Lot in the Hills of North Tustin. This Highly Sought-After Single-Story Masterpiece Showcases Five Bedrooms, Three and a Half Baths, Wood Floors, New Interior Paint, Plantation Shutters, Crown Molding, Beautiful Views, and Ample Natural Light Throughout. The Formal Living Room Enjoys a Fireplace with Built-Ins, Backyard Access, and Sits Across From the Dining Room. The Light and Bright Kitchen Includes Granite Counters, Bar Seating, Bosch Six-Burner Stove, Viking Dishwasher, Newer GE Refrigerator, and a Breakfast Nook with Backyard Views. The Family Room Enjoys Built-In Shelving, Built-In Speakers, Backyard Access, and Opens to the Kitchen, Perfect for Entertaining. The Expansive Primary Suite Enjoys a Seating Area with Fireplace, Built-Ins, Dual Vanities, Walk-In Shower, Walk-In Closet, and Dual Sliders to the Backyard. The Laundry Room Has Built-in Cabinets and Sink. The Resort-Style Backyard Showcases a Pool, Spa, Covered Patio, Large Grass Area, Firepit, Built-In BBQ, and Views of the Hills. Three Car Garage with Epoxy Floors and Built-In Cabinets. Potential for RV Parking! Short Drive to Irvine/Peters Canyon Regional Park, Restaurants, and Shopping. Easy Access to the 5/55/22 Freeways and 241/261 Toll Roads. 19852 Highcrest Circle is a Must See!
Location
State CA
County Orange
Area Oc - Santa Ana (92705)
Interior
Interior Features Granite Counters, Recessed Lighting
Cooling Central Forced Air
Flooring Tile, Wood
Fireplaces Type FP in Living Room, Fire Pit
Equipment Dishwasher, Refrigerator, 6 Burner Stove, Gas Range
Appliance Dishwasher, Refrigerator, 6 Burner Stove, Gas Range
Laundry Laundry Room, Inside
Exterior
Parking Features Direct Garage Access, Garage, Garage - Two Door
Garage Spaces 3.0
Pool Below Ground, Private
View Mountains/Hills, Peek-A-Boo
Total Parking Spaces 6
Building
Lot Description Cul-De-Sac, Curbs, Landscaped
Story 1
Sewer Public Sewer
Water Public
Level or Stories 1 Story
Others
Acceptable Financing Cash, Cash To New Loan
Listing Terms Cash, Cash To New Loan
Special Listing Condition Standard
Read Less Info
Want to know what your home might be worth? Contact us for a FREE valuation!

Our team is ready to help you sell your home for the highest possible price ASAP

Bought with Cheryl Macias-Nisby • First Team Real Estate
"My job is to find and attract mastery-based agents to the office, protect the culture, and make sure everyone is happy! "
1615 Murray Canyon Rd Suite 110, Diego, California, 92108, United States






